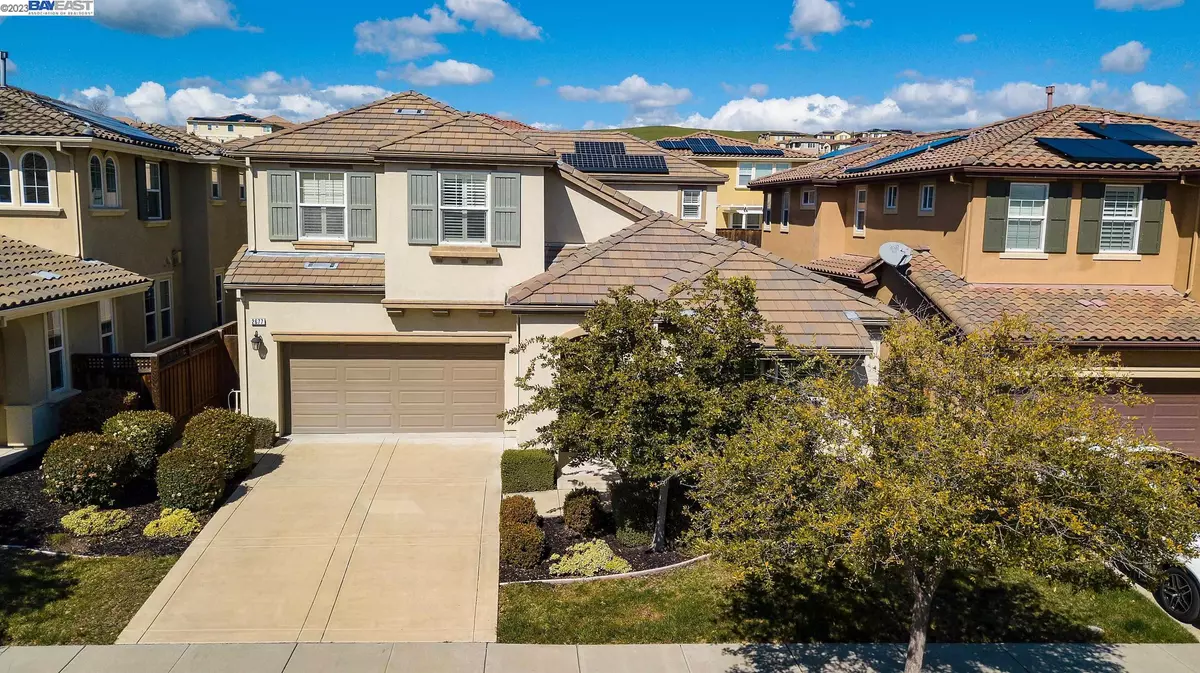$2,050,000
$2,198,000
6.7%For more information regarding the value of a property, please contact us for a free consultation.
2677 PALATINO CT Dublin, CA 94568
4 Beds
3 Baths
2,856 SqFt
Key Details
Sold Price $2,050,000
Property Type Single Family Home
Sub Type Single Family Residence
Listing Status Sold
Purchase Type For Sale
Square Footage 2,856 sqft
Price per Sqft $717
Subdivision Dublin Hills
MLS Listing ID 41024698
Sold Date 05/30/23
Bedrooms 4
Full Baths 3
HOA Fees $108/mo
HOA Y/N Yes
Year Built 2010
Lot Size 6,270 Sqft
Acres 0.14
Property Description
Stunning home in a court location in Positano Parkway. 2,856 sq. ft. of elegant living area on a premium lot of 6,270 sq. ft. Built in 2010 by Braddock & Logan, 4 bedrooms, 3 bathrooms. 3 cars attached garage. Huge finished backyard landscaped with fruit trees and fence extensions, outdoor kitchen with barbeque, pizza and smoker. Pavers throughout most of backyard. Retaining wall, swim spa. Owned solar 11.5 KW, with extra panels. Well-appointed kitchen with new stainless appliances, stainless dual sink, 5 burner gas cooktop, slab granite counters with full back splash, center island, walk-in pantry. Main door opens onto a stone foyer and into the living room with cathedral ceilings. Family room comes complete with switch operated gas fireplace, built-in surround speakers. Upgraded floors, stone, hardwood, LVP and tile. Spacious master suite with lavish master bath, soaking tub, stall shower, dual vanities, walk-in closet. Hanging durable ceiling racks through entire garage. Freshly painted interiors. Added features include Stainless refrigerator, washer, dryer, plantation shutters, ceiling fans in all bedrooms. Walk to 3-acre Positano Park and Amador Elementary school. Close to Fallon Sports Park, Emerald Glen Park, with EZ access to SFo Outlets, BART, and freeways 580 & 680...
Location
State CA
County Alameda
Area Dublin
Zoning R1
Interior
Interior Features Dining Area, Family Room, Stone Counters, Eat-in Kitchen, Kitchen Island, Pantry, Updated Kitchen
Heating Zoned, Natural Gas
Cooling Ceiling Fan(s), Zoned
Flooring Hardwood, Laminate, Tile
Fireplaces Number 1
Fireplaces Type Family Room, Gas, Gas Starter
Fireplace Yes
Window Features Double Pane Windows, Window Coverings
Appliance Dishwasher, Disposal, Gas Range, Microwave, Refrigerator, Dryer, Washer, Gas Water Heater
Laundry Dryer, Laundry Room, Washer
Exterior
Exterior Feature Unit Faces Street, Back Yard, Front Yard, Side Yard, Sprinklers Automatic
Garage Spaces 3.0
Pool Above Ground, Solar Heat, Spa
Utilities Available All Public Utilities
View Y/N true
View Partial
Private Pool false
Building
Lot Description Court, Premium Lot
Story 2
Foundation Slab
Sewer Public Sewer
Water Public
Architectural Style Contemporary
Level or Stories Two Story
New Construction Yes
Schools
School District Dublin (925) 828-2551
Others
Tax ID 9857652
Read Less
Want to know what your home might be worth? Contact us for a FREE valuation!

Our team is ready to help you sell your home for the highest possible price ASAP

© 2024 BEAR, CCAR, bridgeMLS. This information is deemed reliable but not verified or guaranteed. This information is being provided by the Bay East MLS or Contra Costa MLS or bridgeMLS. The listings presented here may or may not be listed by the Broker/Agent operating this website.
Bought with FlavioAmaral


