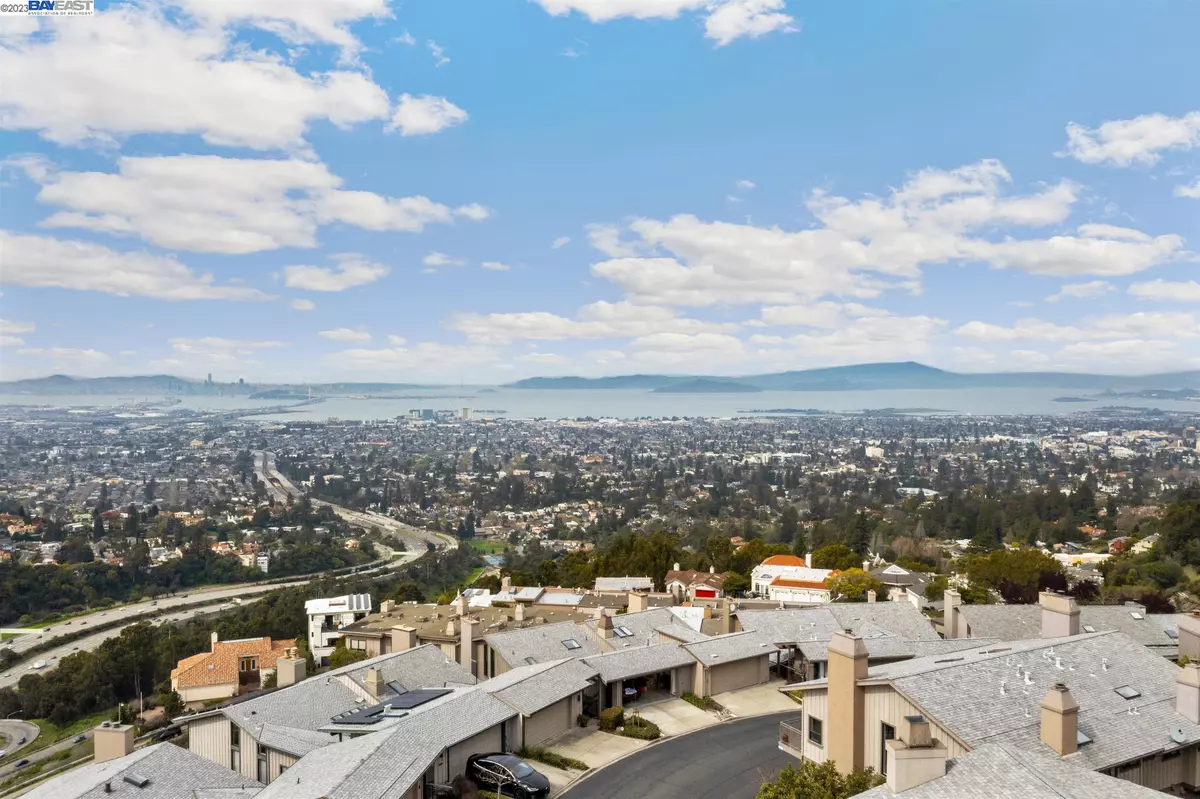$1,200,000
$1,300,000
7.7%For more information regarding the value of a property, please contact us for a free consultation.
30 Starview Dr Oakland, CA 94618
4 Beds
2.5 Baths
2,439 SqFt
Key Details
Sold Price $1,200,000
Property Type Townhouse
Sub Type Townhouse
Listing Status Sold
Purchase Type For Sale
Square Footage 2,439 sqft
Price per Sqft $492
Subdivision Hiller Highlands
MLS Listing ID 41021967
Sold Date 05/17/23
Bedrooms 4
Full Baths 2
Half Baths 1
HOA Fees $200/qua
HOA Y/N Yes
Year Built 1994
Lot Size 2,224 Sqft
Acres 0.05
Property Description
Welcome to 30 Starview Drive. This expansive Luxury 4 Bedroom 2.5 Bath townhome boasts Awesome Panoramic views of the San Francisco Bay and beyond. Perched on a hill above the Caldecott Tunnel, minutes from the Highland Country Club and nestled in a quiet and highly sought after community, this beautiful abode is well appointed for a future owner. The Two Car Garage features a dumbwaiter to lower groceries and luggage to the main floor. The downward sloping home features a large bedroom on the main floor with a huge storage, an en-suite bathroom and great closet space. An open atrium offers outdoor space with indoor privacy. The Kitchen has been updated with marble backsplash and countertops and includes a formal dining space and natural sunlight. A capacious, open, sunlit Livingroom with hardwood floors throughout offer ample space for dining and entertainment. With a wood burning fireplace guests can dine al fresco on one of the patios or utilize the living space this home offers. The primary bedroom offers a fireplace, an en-suite spa bath, walk in closet, and patio with panoramic views. Additional bedrooms each offer particular character & charm. With a built in speaker system and vantage points that will leave you in awe, this one's a keeper! Open Sunday 2-4pm.
Location
State CA
County Alameda
Area Oakland Zip Code 94618
Interior
Interior Features Atrium, Bonus/Plus Room, Breakfast Bar, Stone Counters, Updated Kitchen
Heating Natural Gas
Cooling Central Air
Flooring Hardwood Flrs Throughout, Carpet
Fireplaces Number 1
Fireplaces Type Gas
Fireplace Yes
Appliance Free-Standing Range, Refrigerator
Laundry Dryer, Laundry Room, Washer
Exterior
Exterior Feature No Yard
Garage Spaces 2.0
Pool Membership (Optional), Community
Total Parking Spaces 2
Private Pool false
Building
Lot Description Sloped Down
Story 2
Sewer Public Sewer
Water Public
Architectural Style Contemporary
Level or Stories Two Story
New Construction Yes
Schools
School District Oakland (510) 879-8111
Others
Tax ID 48H759031
Read Less
Want to know what your home might be worth? Contact us for a FREE valuation!

Our team is ready to help you sell your home for the highest possible price ASAP

© 2024 BEAR, CCAR, bridgeMLS. This information is deemed reliable but not verified or guaranteed. This information is being provided by the Bay East MLS or Contra Costa MLS or bridgeMLS. The listings presented here may or may not be listed by the Broker/Agent operating this website.
Bought with MayyaBrusilovskaya



