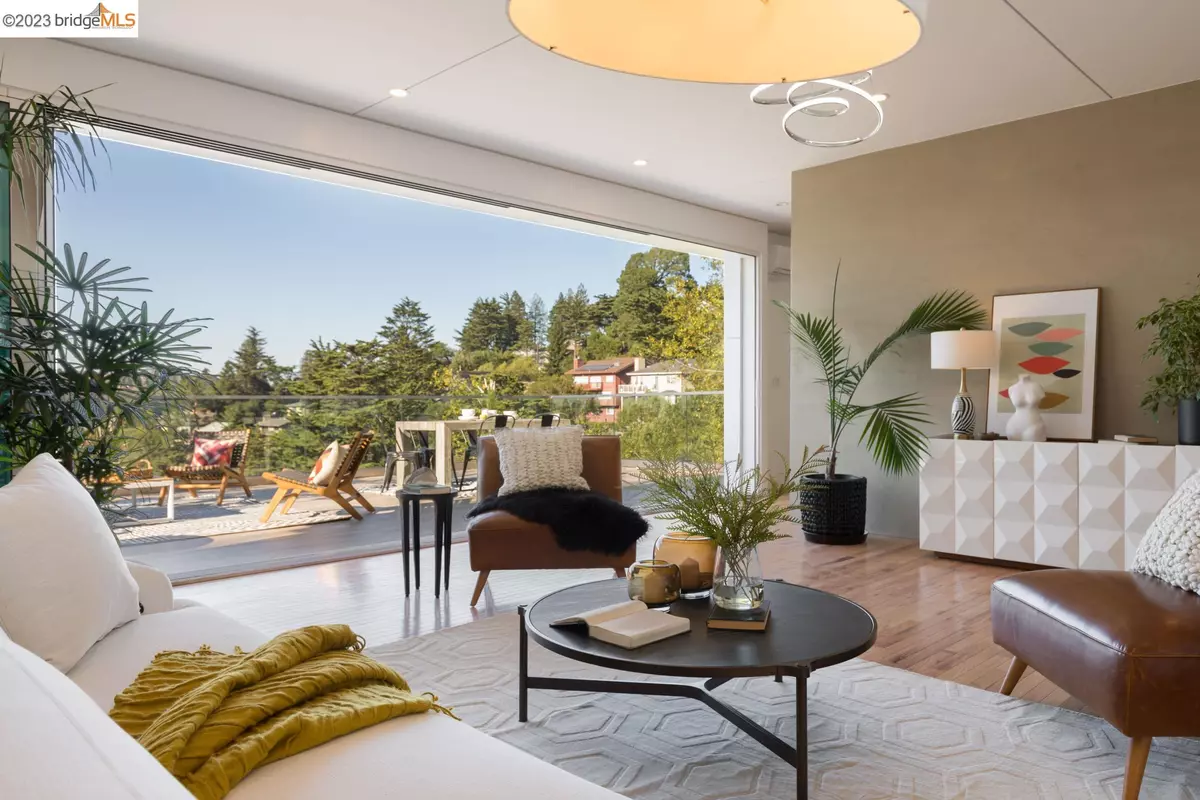$2,250,000
$1,975,000
13.9%For more information regarding the value of a property, please contact us for a free consultation.
54 Carisbrook Lane Oakland, CA 94611
3 Beds
2.5 Baths
2,986 SqFt
Key Details
Sold Price $2,250,000
Property Type Single Family Home
Sub Type Single Family Residence
Listing Status Sold
Purchase Type For Sale
Square Footage 2,986 sqft
Price per Sqft $753
Subdivision Piedmont Pines
MLS Listing ID 41017508
Sold Date 04/18/23
Bedrooms 3
Full Baths 2
Half Baths 1
HOA Y/N No
Year Built 2022
Lot Size 8,130 Sqft
Acres 0.1866
Property Description
A modern masterpiece, a brand new home glems against the lush Montclair hillside. Designed by Baran Studio Design, this 3 + bed, 2-and-a-half bath custom residence allures with its exquisite interior features, striking quality, and unobstructed views from almost every room. The entry level of the home features interior access from the two car garage, a large wrap around porch, and an office space. Descending the contemporary central staircase, you enter the great room which includes the living room, chef's kitchen, dining area, and expansive deck accessed from wall to wall sliding glass doors. The final level of the home showcases the private level of the home. Here you will find the luxurious primary ensuite, two additional bedrooms, full hall bath, and large comfortable family room. The best of both worlds, this modern home has all the smart features one would expect including 2 car garage, air conditioning, and smart lutron lighting, all the while enjoying the charms of countryside living.
Location
State CA
County Alameda
Area Oakland Zip Code 94611
Interior
Interior Features Bonus/Plus Room, Den, Dining Area, Family Room, Kitchen/Family Combo, Media, Office, Rec/Rumpus Room, Storage, Study, Utility Room, Breakfast Bar, Counter - Solid Surface, Eat-in Kitchen, Kitchen Island, Updated Kitchen
Heating Electric, Individual Rm Controls, Radiant
Cooling Wall/Window Unit(s)
Flooring Hardwood, Hardwood Flrs Throughout, Tile, Carpet
Fireplaces Type None
Fireplace No
Appliance Dishwasher, Electric Range, Disposal, Microwave, Range, Refrigerator, Electric Water Heater
Laundry 220 Volt Outlet, Laundry Room, In Unit, Electric, Inside
Exterior
Exterior Feature Low Maintenance
Garage Spaces 2.0
Pool None
Utilities Available All Electric, All Public Utilities
View Y/N true
View Forest, Hills, Mountain(s), Ridge, Trees/Woods, Mt Tamalpais
Total Parking Spaces 3
Private Pool false
Building
Lot Description Cul-De-Sac, Sloped Down, Dead End, Paved, Private
Sewer Public Sewer
Water Public
Architectural Style Modern/High Tech
Level or Stories Three or More Stories
New Construction Yes
Schools
School District Oakland (510) 879-8111
Others
Tax ID 048D729708006
Read Less
Want to know what your home might be worth? Contact us for a FREE valuation!

Our team is ready to help you sell your home for the highest possible price ASAP

© 2025 BEAR, CCAR, bridgeMLS. This information is deemed reliable but not verified or guaranteed. This information is being provided by the Bay East MLS or Contra Costa MLS or bridgeMLS. The listings presented here may or may not be listed by the Broker/Agent operating this website.
Bought with LindaYu


