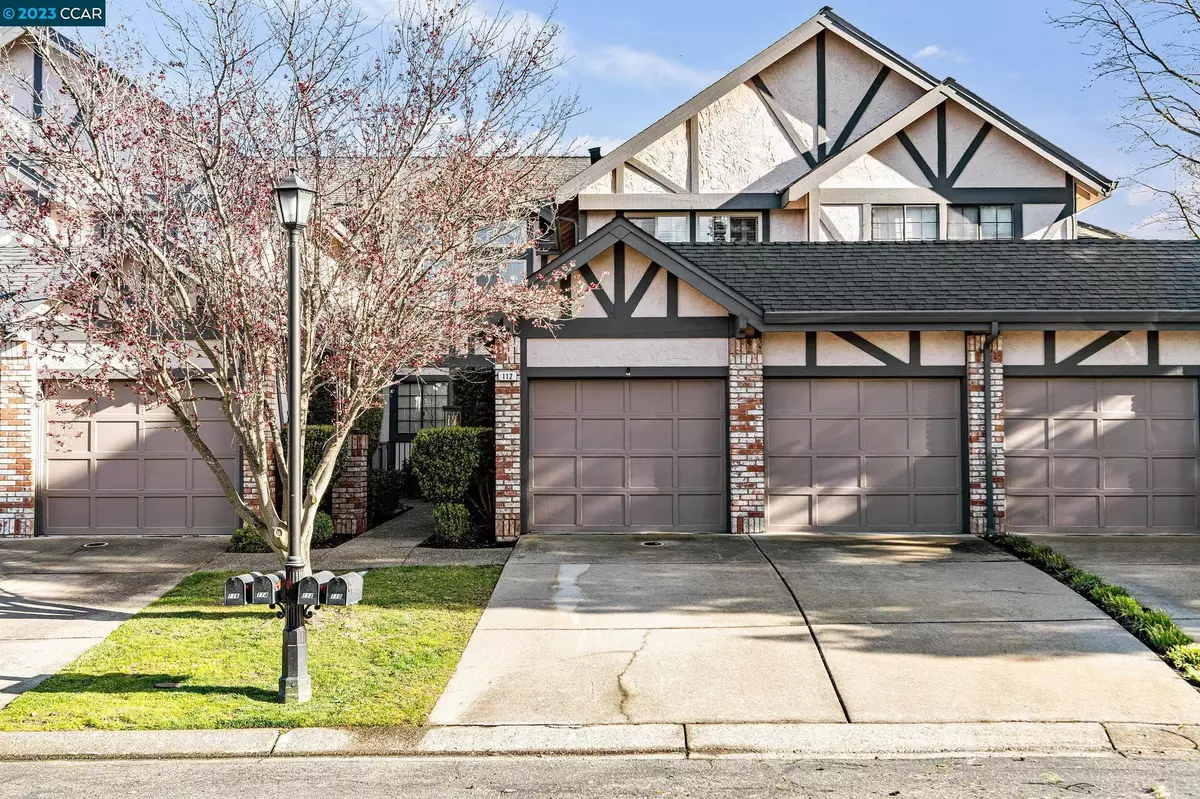$1,200,000
$1,188,000
1.0%For more information regarding the value of a property, please contact us for a free consultation.
112 Haslemere Ct Lafayette, CA 94549
3 Beds
3 Baths
1,638 SqFt
Key Details
Sold Price $1,200,000
Property Type Townhouse
Sub Type Townhouse
Listing Status Sold
Purchase Type For Sale
Square Footage 1,638 sqft
Price per Sqft $732
Subdivision Haslemere
MLS Listing ID 41021232
Sold Date 04/06/23
Bedrooms 3
Full Baths 3
HOA Fees $675/mo
HOA Y/N Yes
Year Built 1988
Lot Size 1,638 Sqft
Acres 0.037
Property Description
Don't miss this gorgeous and rarely available Haslemere Townhome's unobstructed panoramic views of Mt. Diablo, city lights, and the rolling hills of Reliez Valley and Briones Regional Park. LAFAYETTE SCHOOLS and community pool facilities!! Green pastures and snow capped mountains beckon you from a shared patio on the 1st floor and a private primary suite balcony from above. Very spacious primary suite surrounding a fireplace to keep you warm, with updated lighting, floors, and paint throughout. Primary suite bath has a walk in closet, storage shelves, vaulted ceiling, toilet room, and window above spa tub. Secondary Suite is accessed across the hall and dedicated laundry room - which has corner windows, tons of natural light, and a spacious walk in closet/bathroom combination. A staircase with vaulted ceilings opens to a great room with fireplace and south facing windows that frame the gorgeous views. Updated dining room/kitchen combination for convenience near great room and an additional kitchen dining nook near entryway window. 1st floor bedroom located by shared 3rd bathroom for guests! Huge two car garage w/ more storage available overhead and via spacious built-in cabinets. Nearby Brookwood Park, hikes into Briones Regional Park, and easy commute access!
Location
State CA
County Contra Costa
Area Lafayette
Rooms
Basement Crawl Space
Interior
Interior Features No Additional Rooms, Stone Counters, Eat-in Kitchen, Updated Kitchen
Heating Forced Air, Fireplace(s)
Cooling Ceiling Fan(s), Central Air
Flooring Hardwood, Vinyl, Carpet
Fireplaces Number 1
Fireplaces Type Family Room, Gas, Gas Starter
Fireplace Yes
Window Features Screens, Window Coverings
Appliance Dishwasher, Disposal, Gas Range, Refrigerator, Gas Water Heater
Laundry Laundry Closet, Laundry Room
Exterior
Exterior Feature Entry Gate
Garage Spaces 2.0
Pool Pool/Spa Combo, See Remarks, Community
Utilities Available Sewer Connected
View Y/N true
View Canyon, City Lights, Downtown, Forest, Hills, Las Trampas Foothills, Mountain(s), Mt Diablo, Panoramic, Park, Pasture, Ridge, Valley
Handicap Access Other
Total Parking Spaces 4
Private Pool false
Building
Lot Description Secluded, No Lot, Landscape Front, See Remarks
Story 2
Sewer Public Sewer
Water Public
Architectural Style Contemporary, See Remarks
Level or Stories Two Story
New Construction Yes
Schools
School District Acalanes (925) 280-3900
Read Less
Want to know what your home might be worth? Contact us for a FREE valuation!

Our team is ready to help you sell your home for the highest possible price ASAP

© 2024 BEAR, CCAR, bridgeMLS. This information is deemed reliable but not verified or guaranteed. This information is being provided by the Bay East MLS or Contra Costa MLS or bridgeMLS. The listings presented here may or may not be listed by the Broker/Agent operating this website.
Bought with PatriciaAustria


