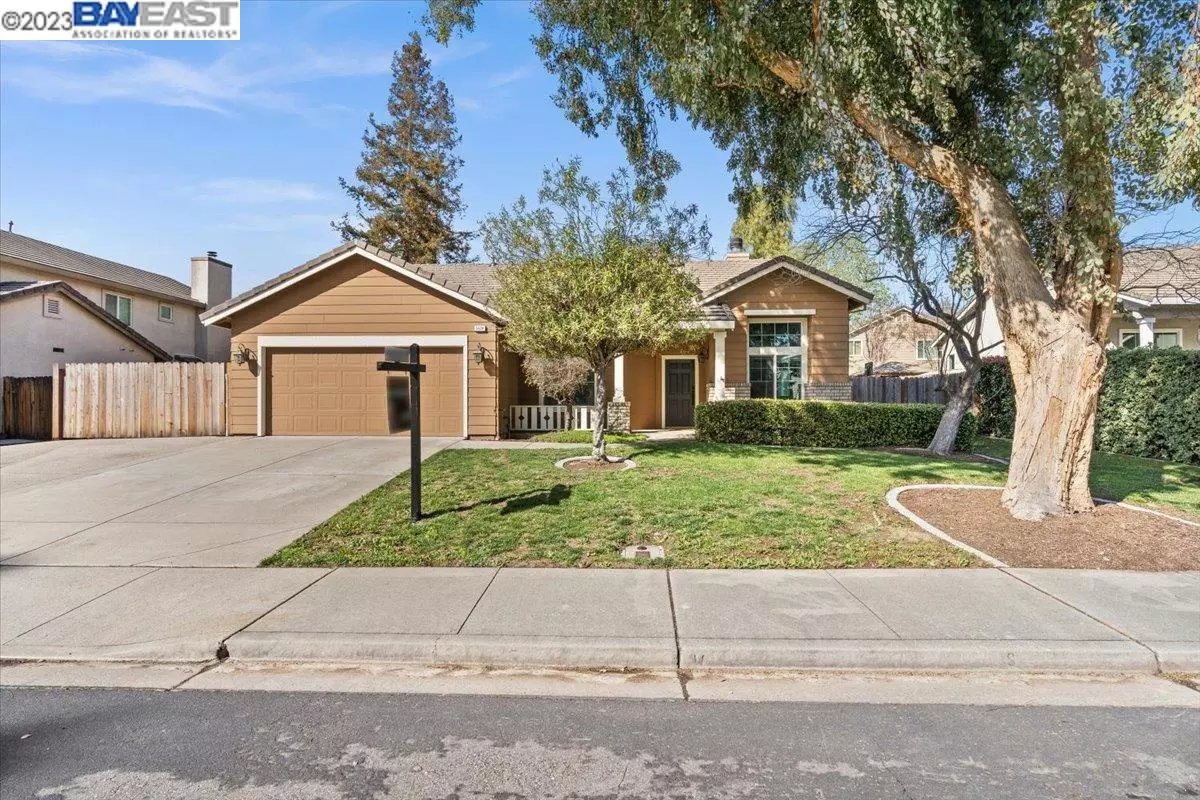$1,250,000
$1,099,000
13.7%For more information regarding the value of a property, please contact us for a free consultation.
5674 Wisteria Way Livermore, CA 94551
4 Beds
2 Baths
1,761 SqFt
Key Details
Sold Price $1,250,000
Property Type Single Family Home
Sub Type Single Family Residence
Listing Status Sold
Purchase Type For Sale
Square Footage 1,761 sqft
Price per Sqft $709
Subdivision Springtown
MLS Listing ID 41021580
Sold Date 04/07/23
Bedrooms 4
Full Baths 2
HOA Y/N No
Year Built 1994
Lot Size 8,080 Sqft
Acres 0.19
Property Description
This Beautiful single story home is ready for you to move in! Step inside to find an open concept large kitchen, dining room, family room combination with hardwood flooring, vaulted ceilings, 2 way wood burning fireplace and abundant natural light. The recently updated chef's kitchen has white cabinetry, an oversized island, custom tile backsplash, quartz countertops, stainless steel dishwasher, a gas range, wine fridge and a refrigerator. A sliding door opens to the lovely large backyard, which has a patio for entertaining, your own putting green, a low maintenance sprawling open space turf. The large master bedroom boasts vaulted ceilings, and the en suite includes double sinks, a soaking tub and separate shower with an attached walk-in designer closet. Three additional bedrooms, and the hall bathroom has a shower over tub. The finished garage has built-in cabinetry and large side yard access with a large storage shed and EV charger. This home is centrally located! Blocks from schools, parks, Shiva Vishnu temple, dining, grocery, walking trails and just minutes away from 580, wineries, and the vibrant downtown.
Location
State CA
County Alameda
Area Livermore
Interior
Interior Features No Additional Rooms, Breakfast Bar, Stone Counters, Kitchen Island, Updated Kitchen
Heating Forced Air
Cooling Central Air
Flooring Tile, Carpet
Fireplaces Number 1
Fireplaces Type Dining Room, Family Room, Two-Way, Wood Burning
Fireplace Yes
Window Features Double Pane Windows, Window Coverings
Appliance Dishwasher, Double Oven, Disposal, Gas Range, Microwave, Refrigerator, Dryer, Washer, Gas Water Heater
Laundry 220 Volt Outlet, Dryer, Laundry Room, Washer
Exterior
Exterior Feature Back Yard, Front Yard, Side Yard
Garage Spaces 2.0
Pool None
Private Pool false
Building
Lot Description Regular
Story 1
Sewer Public Sewer
Water Public
Architectural Style Contemporary
Level or Stories One Story
New Construction Yes
Others
Tax ID 99B502558
Read Less
Want to know what your home might be worth? Contact us for a FREE valuation!

Our team is ready to help you sell your home for the highest possible price ASAP

© 2024 BEAR, CCAR, bridgeMLS. This information is deemed reliable but not verified or guaranteed. This information is being provided by the Bay East MLS or Contra Costa MLS or bridgeMLS. The listings presented here may or may not be listed by the Broker/Agent operating this website.
Bought with BeliaMartinez


