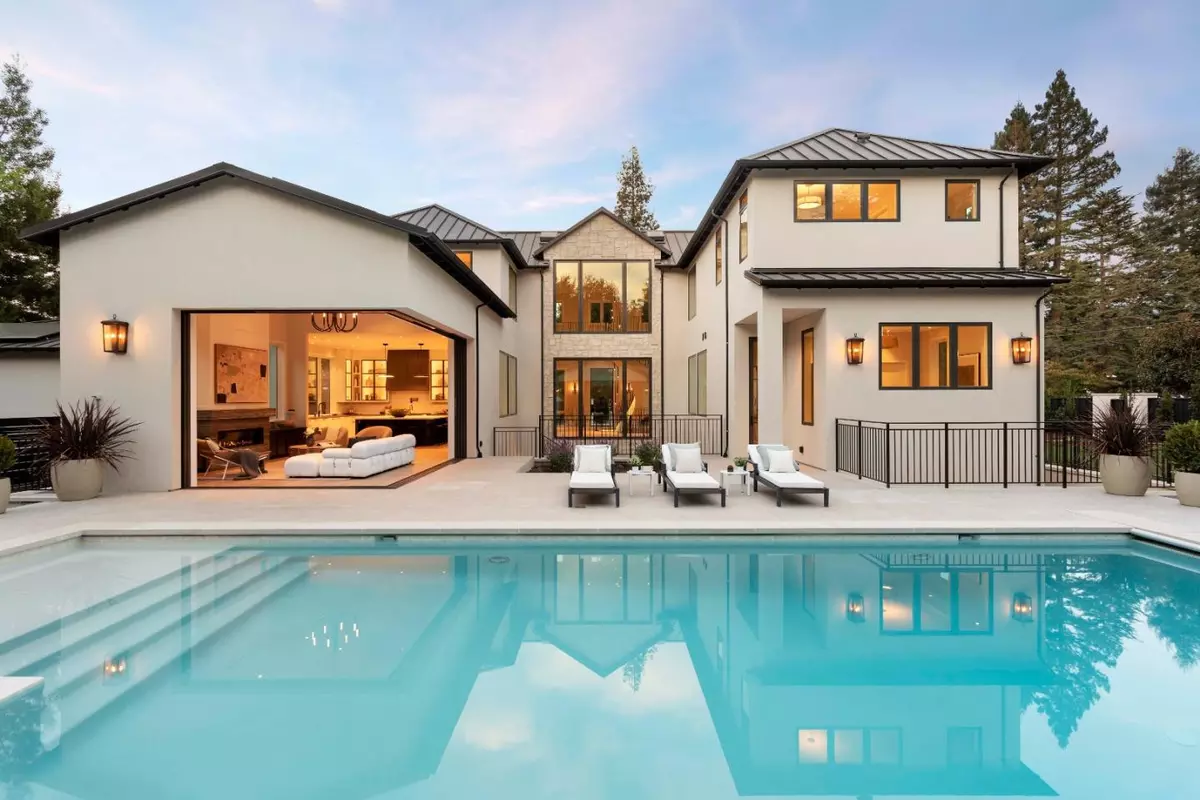$14,500,000
$15,950,000
9.1%For more information regarding the value of a property, please contact us for a free consultation.
60 Shearer Drive Atherton, CA 94027
6 Beds
7.5 Baths
8,131 SqFt
Key Details
Sold Price $14,500,000
Property Type Single Family Home
Sub Type Single Family Residence
Listing Status Sold
Purchase Type For Sale
Square Footage 8,131 sqft
Price per Sqft $1,783
MLS Listing ID ML81909772
Sold Date 02/21/23
Bedrooms 6
Full Baths 6
Half Baths 3
HOA Y/N No
Year Built 2022
Lot Size 0.666 Acres
Acres 0.6656
Property Description
Welcome to your new Modern Chateau! This 9,697sf space (8,131 house +283 pool house +525 garage +758 pool pavilion) of new construction on 2/3 of an acre on a quiet street in West Atherton is ideal for elegant entertaining in a resort-like setting. The main structure is an architectural masterpiece of light and openness by Young & Borlik. Floating helical stairs are the star of the 27' foyer, and the entire home wraps around a lower terrace with walls of glass, privacy, and abundant light. Seven en suite bedrooms and 10 bathrooms, tiered seating theatre, evocative rec room with wet bar and wine room, and gym with steam shower, sauna, and outdoor shower are all designed by Luke van Duyn to convey elegant effortlessness. The vaulted great room enjoys two walls of fully-pocketing glass walls, linking the chef's kitchen to the pool, spa, and pool pavilion entertaining area - itself with a large outdoor kitchen, fireplace, heat lamps. The private resort you've been waiting for!
Location
State CA
County San Mateo
Area Listing
Zoning R100
Interior
Interior Features Formal Dining Room, Utility Room, Pantry, Energy Star Lighting, Smart Thermostat
Heating Forced Air, Zoned, Radiant
Cooling ENERGY STAR Qualified Equipment
Flooring Hardwood
Fireplaces Number 4
Fireplaces Type Family Room, Living Room
Fireplace Yes
Window Features Double Pane Windows
Appliance Dishwasher, Double Oven, Disposal, Gas Range, Microwave, Tankless Water Heater, ENERGY STAR Qualified Appliances
Laundry Dryer, Washer
Exterior
Exterior Feature Back Yard
Garage Spaces 2.0
Handicap Access Accessible Elevator Installed
Private Pool true
Building
Lot Description Level
Sewer Public Sewer
Water Public
Level or Stories Three or More Stories
New Construction Yes
Schools
School District Sequoia Union High
Others
Tax ID 059302190
Read Less
Want to know what your home might be worth? Contact us for a FREE valuation!

Our team is ready to help you sell your home for the highest possible price ASAP

© 2024 BEAR, CCAR, bridgeMLS. This information is deemed reliable but not verified or guaranteed. This information is being provided by the Bay East MLS or Contra Costa MLS or bridgeMLS. The listings presented here may or may not be listed by the Broker/Agent operating this website.
Bought with GeoffreyNelson


