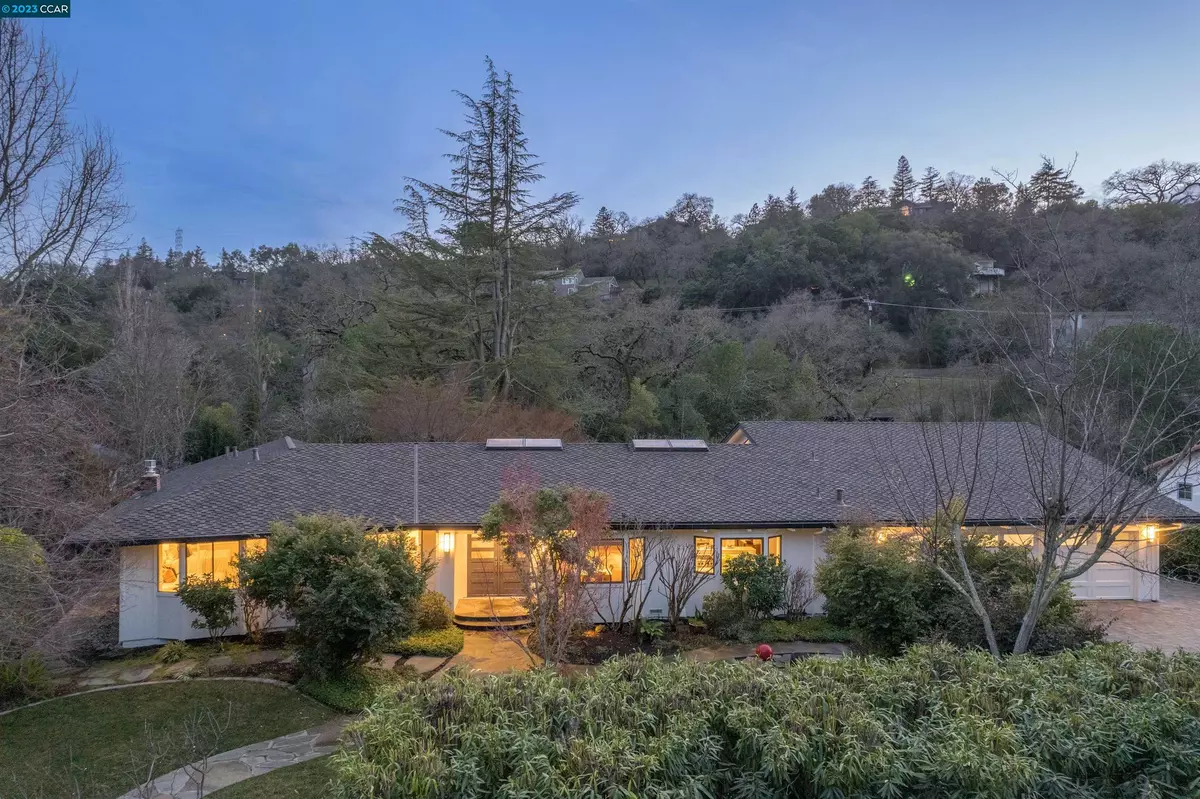$3,200,000
$2,895,000
10.5%For more information regarding the value of a property, please contact us for a free consultation.
3259 La Canada Lafayette, CA 94549
4 Beds
2.5 Baths
3,485 SqFt
Key Details
Sold Price $3,200,000
Property Type Single Family Home
Sub Type Single Family Residence
Listing Status Sold
Purchase Type For Sale
Square Footage 3,485 sqft
Price per Sqft $918
Subdivision Trail
MLS Listing ID 41017139
Sold Date 02/07/23
Bedrooms 4
Full Baths 2
Half Baths 1
HOA Y/N No
Year Built 1950
Lot Size 0.890 Acres
Acres 0.89
Property Description
Location, Location, Location! Updated & lovingly maintained 3485 sf 4 bed, 2.5 ba, single level home in Lafayette's desirable Trail Neighborhood close to downtown via bike/walking trails, easy commute & top-rated schools, all on a serene .89 acre lot. Featuring an open floor plan with vaulted wood ceilings, Tasmanian oak hardwood floors, new carpeting, Anderson sliding doors & 2 fireplaces (gas & wood). The state-of-the-art Chef's kitchen w/ custom cabinets, 6 burner gas Wolf cooktop, Sub Zero refrig., stainless dishwasher, double Wolf ovens, expansive leathered granite countertops & is adjacent to a large family room (w/loft) accessing the yard. The primary suite has a large walk-in closet & luxury bath w/ radiant heat opening to a private deck & hot tub. Enjoy indoor/outdoor living in the peaceful, fully fenced yard featuring a gas fire pit w/ waterfall, new outdoor kitchen w/gas grill, trees loaded w/ lemons & oranges, raised garden beds, storage shed, paver driveway & 3-car garage.
Location
State CA
County Contra Costa
Area Lafayette
Rooms
Basement Crawl Space
Interior
Interior Features Dining Area, Family Room, Kitchen/Family Combo, Office, Storage, Breakfast Bar, Breakfast Nook, Stone Counters, Eat-in Kitchen, Kitchen Island, Updated Kitchen
Heating Zoned
Cooling Zoned
Flooring Hardwood, Tile, Carpet
Fireplaces Number 2
Fireplaces Type Family Room, Free Standing, Living Room, Wood Burning
Fireplace Yes
Window Features Double Pane Windows, Skylight(s)
Appliance Dishwasher, Double Oven, Disposal, Microwave, Oven, Range, Refrigerator, Self Cleaning Oven, Gas Water Heater
Laundry 220 Volt Outlet, Gas Dryer Hookup, Laundry Room
Exterior
Exterior Feature Back Yard, Front Yard, Garden/Play, Side Yard, Sprinklers Automatic, Sprinklers Back, Sprinklers Front, Sprinklers Side, Storage
Garage Spaces 3.0
Total Parking Spaces 5
Private Pool false
Building
Lot Description Cul-De-Sac, Level, Premium Lot, Secluded
Story 1
Sewer Public Sewer
Water Public
Architectural Style Custom
Level or Stories One Story
New Construction Yes
Schools
School District Acalanes (925) 280-3900
Others
Tax ID 233220002
Read Less
Want to know what your home might be worth? Contact us for a FREE valuation!

Our team is ready to help you sell your home for the highest possible price ASAP

© 2024 BEAR, CCAR, bridgeMLS. This information is deemed reliable but not verified or guaranteed. This information is being provided by the Bay East MLS or Contra Costa MLS or bridgeMLS. The listings presented here may or may not be listed by the Broker/Agent operating this website.
Bought with CalvinKam


