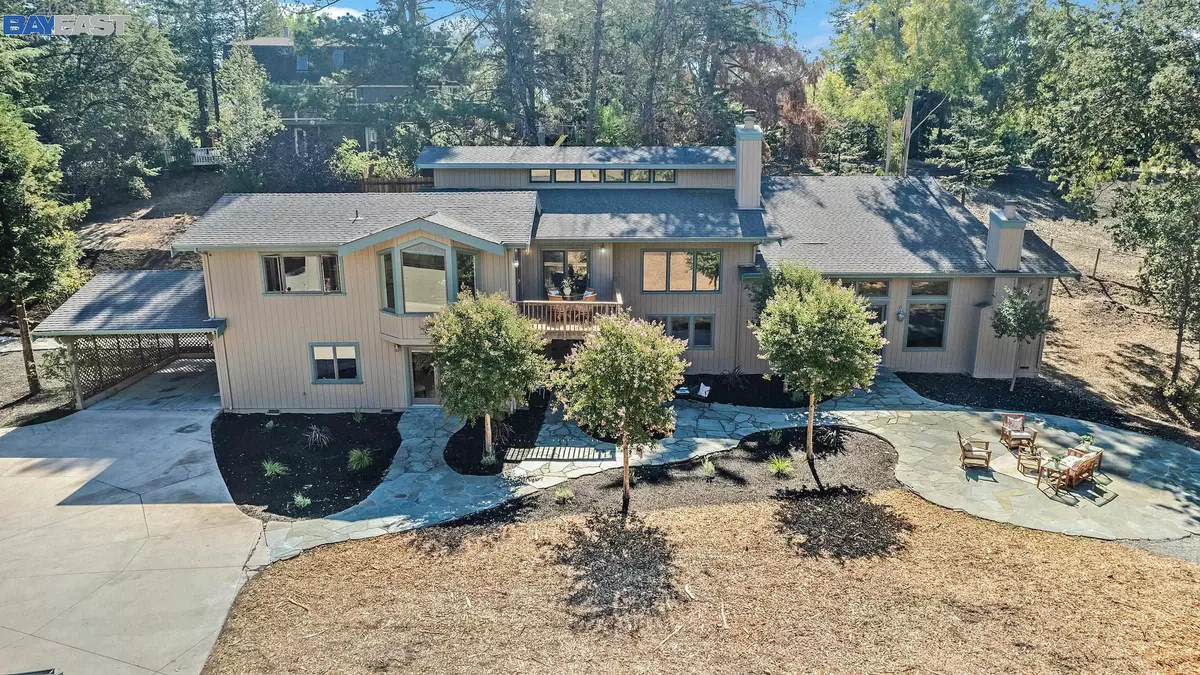$2,003,000
$2,195,000
8.7%For more information regarding the value of a property, please contact us for a free consultation.
867 Sage Dr Martinez, CA 94553
4 Beds
4.5 Baths
4,101 SqFt
Key Details
Sold Price $2,003,000
Property Type Single Family Home
Sub Type Single Family Residence
Listing Status Sold
Purchase Type For Sale
Square Footage 4,101 sqft
Price per Sqft $488
Subdivision Alhambra Valley
MLS Listing ID 41008341
Sold Date 02/02/23
Bedrooms 4
Full Baths 4
Half Baths 1
HOA Y/N No
Year Built 1985
Lot Size 2.140 Acres
Acres 2.14
Property Description
A Serene Sanctuary! Near Alhambra Valley, Stunning Home on Expansive Approx. 2.14 acre Lot; Nestled on a Private Court w/a 250 foot Private Driveway/SPECTACULAR VIEWS of THE Hills, Built to Take Full Advantage of Woodsy Park-Like Setting; Borders Briones Regional Park with a private gate Access to 6,255 acres of open land for horseback riding, hiking, dog walking, mountain biking, picnicking, archery and camping. See link in (ebparks.org). Horse facility nearby see link "Briones Horse Center" in (google.com). This Exquisite Open Concept Home Features on Main Level Large Custom Designed Kitchen w/Skylight; Stylish Dining Area w/Deck; Immense Custom Designed Living Rm w/High Ceilings & Fireplace, Wood Flrs Throughout Main Level; 3-Bed & 2 1/2 Bth, Laundry facility, Loft Area; Stairs Leading to Lower Level to a Large Family room w/Stone Fireplace w/Bar/kitchen with Anderson Wood Sliding Glass Doors to exterior for entertaining, Lower Level Features 1-Bed & 2Bth & 1 Kitchen/Den & w/Separate Entrance. Hill Views from Every Rm; It has a Large 4 Stall Barn for Horses with a loft storage area and pasture. Large 3 car detached garage w/storage loft and a work area in the back. Room for Vineyard; A Rare & Exquisite Gem Great for Inside/Outside Entertaining!
Location
State CA
County Contra Costa
Area Martinez
Rooms
Basement Crawl Space
Interior
Interior Features Bonus/Plus Room, Den, Dining Area, Family Room, In-Law Floorplan, Kitchen/Family Combo, Rec/Rumpus Room, Storage, Unfinished Room, Breakfast Nook, Stone Counters, Eat-in Kitchen, Kitchen Island, Pantry
Heating Zoned
Cooling Zoned
Flooring Hardwood, Tile, Carpet
Fireplaces Number 2
Fireplaces Type Family Room, Living Room, Recreation Room, Stone, Wood Burning
Fireplace Yes
Window Features Double Pane Windows, Skylight(s)
Appliance Dishwasher, Double Oven, Disposal, Plumbed For Ice Maker, Microwave, Free-Standing Range, Refrigerator, Gas Water Heater
Laundry Hookups Only, Laundry Room, Sink, Upper Level
Exterior
Exterior Feature Backyard, Garden, Back Yard, Front Yard, Garden/Play, Side Yard, Sprinklers Automatic, Sprinklers Side, Landscape Back, Landscape Front
Pool None
Utilities Available Cable Available, Internet Available, Individual Gas Meter
View Y/N true
View Hills, Pasture
Private Pool false
Building
Lot Description Cul-De-Sac, Horses Possible, Level, Premium Lot, Secluded, See Remarks
Story 2
Sewer Public Sewer
Water Public
Architectural Style Contemporary
Level or Stories Two Story
New Construction Yes
Others
Tax ID 365150068
Read Less
Want to know what your home might be worth? Contact us for a FREE valuation!

Our team is ready to help you sell your home for the highest possible price ASAP

© 2024 BEAR, CCAR, bridgeMLS. This information is deemed reliable but not verified or guaranteed. This information is being provided by the Bay East MLS or Contra Costa MLS or bridgeMLS. The listings presented here may or may not be listed by the Broker/Agent operating this website.
Bought with LouSanchez


