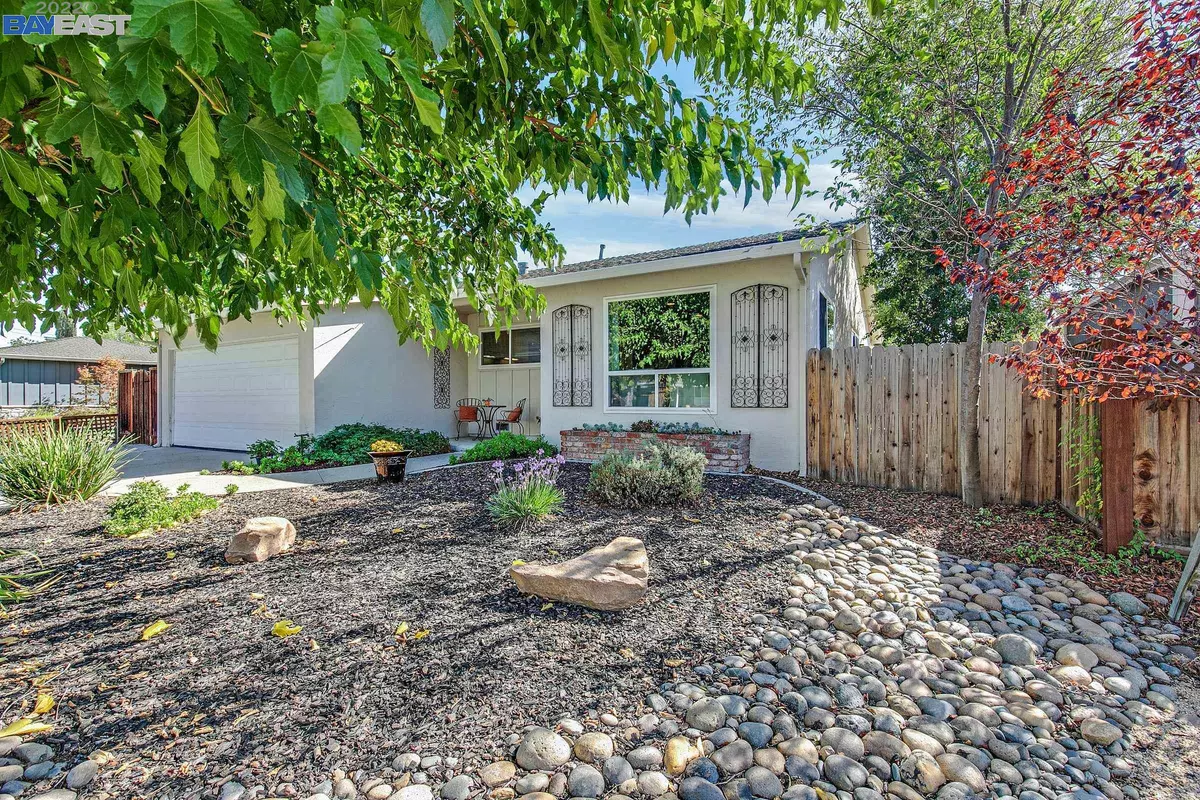$875,000
$889,000
1.6%For more information regarding the value of a property, please contact us for a free consultation.
919 Miranda Way Livermore, CA 94550
3 Beds
2 Baths
1,140 SqFt
Key Details
Sold Price $875,000
Property Type Single Family Home
Sub Type Single Family Residence
Listing Status Sold
Purchase Type For Sale
Square Footage 1,140 sqft
Price per Sqft $767
Subdivision Sunsetwest
MLS Listing ID 41010618
Sold Date 12/30/22
Bedrooms 3
Full Baths 2
HOA Y/N No
Year Built 1960
Lot Size 6,000 Sqft
Acres 0.14
Property Description
Charming north-facing Sunset West home! This comfortably appealing floor plan reveals a spacious living room and dining area brightened by large picture windows and natural sunlight at the front of the home and bed/baths along the back side of the home. The dining area also offers exterior access and additional bar seating. Recently refreshed, the kitchen showcases luxury vinyl plank flooring, white cabinets, stainless steel appliances, a spacious walk-in pantry, and eat-in area. Attractive and durable laminate flooring accents the living areas, bedrooms are carpeted, and baths feature tile flooring. Recently renewed baths include a stall shower in the primary bath and shower/tub in the secondary bath. Ceiling fans, built-in bedroom armoires, updated plumbing and electrical, dual pane windows, and newer AC offer additional value. Overall low maintenance and water conscious landscape design boasts ample hardscape including a large patio/cover/ceiling fan/lighting for optimum functionality. Full concrete side yard allows for possible side yard access. Huge plus? Interior access from the garage. Not an easy find in this neighborhood! Easy access to Hwy 84/580 Fwy. Close to Livermore's desirable schools, downtown shopping/restaurants, wineries, and trails. O/H: Sat-11-12 1PM to 4PM.
Location
State CA
County Alameda
Area Livermore
Interior
Interior Features Dining Area, Breakfast Bar, Counter - Solid Surface, Stone Counters, Eat-in Kitchen, Pantry, Updated Kitchen
Heating Forced Air
Cooling Ceiling Fan(s), Central Air
Flooring Laminate, Tile, Carpet
Fireplaces Type None
Fireplace No
Window Features Double Pane Windows, Window Coverings
Appliance Dishwasher, Electric Range, Disposal, Microwave, Free-Standing Range, Refrigerator, Self Cleaning Oven, Gas Water Heater
Laundry Hookups Only, In Garage, Cabinets, Sink
Exterior
Exterior Feature Backyard, Back Yard, Landscape Back, Landscape Front
Garage Spaces 2.0
Pool None
Private Pool false
Building
Lot Description Level, Regular
Story 1
Sewer Public Sewer
Water Public
Architectural Style Traditional
Level or Stories One Story
New Construction Yes
Others
Tax ID 9930546
Read Less
Want to know what your home might be worth? Contact us for a FREE valuation!

Our team is ready to help you sell your home for the highest possible price ASAP

© 2025 BEAR, CCAR, bridgeMLS. This information is deemed reliable but not verified or guaranteed. This information is being provided by the Bay East MLS or Contra Costa MLS or bridgeMLS. The listings presented here may or may not be listed by the Broker/Agent operating this website.
Bought with MeghaNayak


