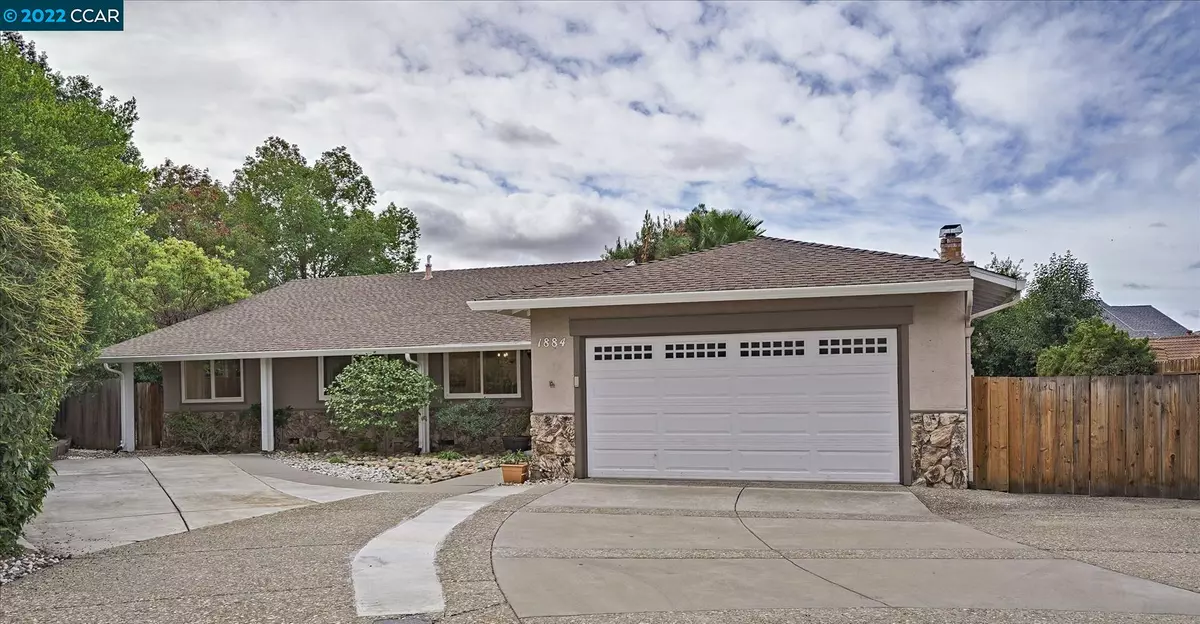$850,000
$879,000
3.3%For more information regarding the value of a property, please contact us for a free consultation.
1884 Sagewood Ct Concord, CA 94521
3 Beds
2 Baths
1,748 SqFt
Key Details
Sold Price $850,000
Property Type Single Family Home
Sub Type Single Family Residence
Listing Status Sold
Purchase Type For Sale
Square Footage 1,748 sqft
Price per Sqft $486
Subdivision Ayers Ranch
MLS Listing ID 41012421
Sold Date 12/30/22
Bedrooms 3
Full Baths 2
HOA Y/N No
Year Built 1976
Lot Size 8,000 Sqft
Acres 0.18
Property Description
Beautiful, clean, and move-in ready! This home is situated on a wonderful cul-de-sac in a highly sought-after neighborhood & schools! The perfect floor plan for entertaining all year long! The living & family rooms, formal dining, and kitchen with stainless steel appliances & granite countertops, eat-in area & breakfast bar all flow into the large outdoor entertaining area! Room to dine, BBQ, enjoy a firepit, or garden! Plus, the primary bedroom leads to an additional expansive deck & huge private yard. The perfect retreat! Freshly painted, hardwood floors, new light fixtures, and flooring. Dual pane windows, hot water recirculating pump, plus a whole house fan add to your energy savings! An expansive driveway offers a large parking area for RV or Boat! There is a huge outbuilding for artist's studio, office, man-cave, or she-shed; endless possibilities! Surrounded by million dollar homes; Location, Location, Location! This sensational single-story is the home you have been searching for!
Location
State CA
County Contra Costa
Area Concord
Interior
Interior Features Dining Area, Family Room, Formal Dining Room, Kitchen/Family Combo, Workshop, Breakfast Bar, Breakfast Nook, Stone Counters, Eat-in Kitchen, Pantry
Heating Forced Air
Cooling Ceiling Fan(s), Central Air, Whole House Fan
Flooring Hardwood, Laminate
Fireplaces Number 1
Fireplaces Type Gas Starter
Fireplace Yes
Window Features Window Coverings
Appliance Dishwasher, Disposal, Gas Range, Microwave, Refrigerator, Dryer, Washer
Laundry Dryer, Washer, Sink
Exterior
Exterior Feature Backyard, Back Yard, Front Yard, Garden/Play, Side Yard, Sprinklers Automatic, Storage
Garage Spaces 2.0
Pool None
Handicap Access Grab Bars, Other
Private Pool false
Building
Lot Description Cul-De-Sac
Story 1
Sewer Public Sewer
Water Public
Architectural Style Contemporary
Level or Stories One Story
New Construction Yes
Schools
School District Clayton Valley Charter High School (925) 524-7100
Others
Tax ID 117301006
Read Less
Want to know what your home might be worth? Contact us for a FREE valuation!

Our team is ready to help you sell your home for the highest possible price ASAP

© 2024 BEAR, CCAR, bridgeMLS. This information is deemed reliable but not verified or guaranteed. This information is being provided by the Bay East MLS or Contra Costa MLS or bridgeMLS. The listings presented here may or may not be listed by the Broker/Agent operating this website.
Bought with ElenaMendelson


