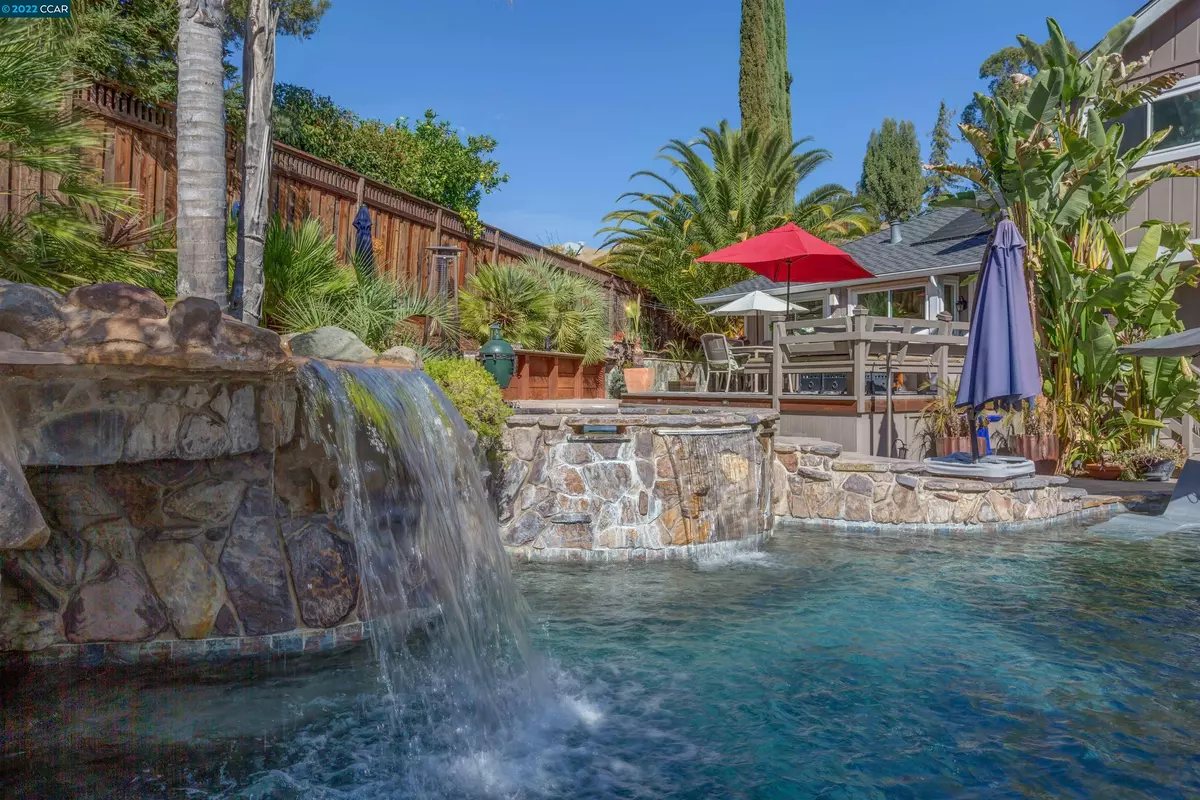$1,480,000
$1,598,000
7.4%For more information regarding the value of a property, please contact us for a free consultation.
21 Shetland Ln Pleasant Hill, CA 94523
4 Beds
3 Baths
2,273 SqFt
Key Details
Sold Price $1,480,000
Property Type Single Family Home
Sub Type Single Family Residence
Listing Status Sold
Purchase Type For Sale
Square Footage 2,273 sqft
Price per Sqft $651
Subdivision Saddleridge
MLS Listing ID 41012902
Sold Date 12/29/22
Bedrooms 4
Full Baths 3
HOA Fees $37/ann
HOA Y/N Yes
Year Built 1986
Lot Size 0.258 Acres
Acres 0.2576
Property Description
COME HOME TO YOUR OWN PRIVATE PARADISE. Nestled on a cul-de-sac in the coveted Saddle Ridge Neighborhood this 4 Bedroom, 3 Bathroom home represents the absolute BEST of indoor/outdoor living. Spacious tri-level floor plan with large master suite; large living room; separate dining room. The eat-in kitchen sparkles w/quartz countertops; a movable island; new Bosch refrigerator and Miele D/W. New luxurious European hardwood floors throughout the home; remodeled/updated concrete fireplace w/rustic wood mantle finish makes for a comfy/cozy family room which has a wet bar & direct access to the backyard. Lower level has the 4th bedroom (or office) and full bathroom. This is an outdoors entertainment area to dream about. Palms and other greenery create an island resort ambience. The centerpiece is the solar heated lagoon-like saltwater pool with an Acapulco shelf, swim-up grotto, cascading waterfall and spillover spa. There's even a custom Koi Pond with beautiful stonework & back lighting. Minutes to shopping, dining, Paso Nogal Dog Park, biking/Hiking Trails.
Location
State CA
County Contra Costa
Area Pleasant Hill
Zoning P1
Interior
Interior Features Family Room, Formal Dining Room, Breakfast Nook, Counter - Solid Surface, Eat-in Kitchen
Heating Forced Air, Fireplace(s)
Cooling Ceiling Fan(s), Central Air
Flooring Hardwood Flrs Throughout
Fireplaces Number 1
Fireplaces Type Family Room, Wood Burning
Fireplace Yes
Window Features Screens
Appliance Dishwasher, Electric Range, Disposal, Microwave, Oven, Refrigerator, Dryer, Washer, Gas Water Heater
Laundry Dryer, Laundry Room, Washer
Exterior
Exterior Feature Backyard, Sprinklers Automatic, Sprinklers Back, Sprinklers Front, Landscape Front
Garage Spaces 2.0
Pool In Ground, Pool Sweep, Solar Heat, Spa, Fenced, Pool/Spa Combo, Solar Pool Owned, Outdoor Pool
Private Pool true
Building
Lot Description Corner Lot, Cul-De-Sac, Regular, Landscape Back, Landscape Front
Sewer Public Sewer
Water Public
Architectural Style Contemporary
Level or Stories Multi/Split
New Construction Yes
Schools
School District Mount Diablo (925) 682-8000
Others
Tax ID 154760056
Read Less
Want to know what your home might be worth? Contact us for a FREE valuation!

Our team is ready to help you sell your home for the highest possible price ASAP

© 2024 BEAR, CCAR, bridgeMLS. This information is deemed reliable but not verified or guaranteed. This information is being provided by the Bay East MLS or Contra Costa MLS or bridgeMLS. The listings presented here may or may not be listed by the Broker/Agent operating this website.
Bought with MitraEspari


