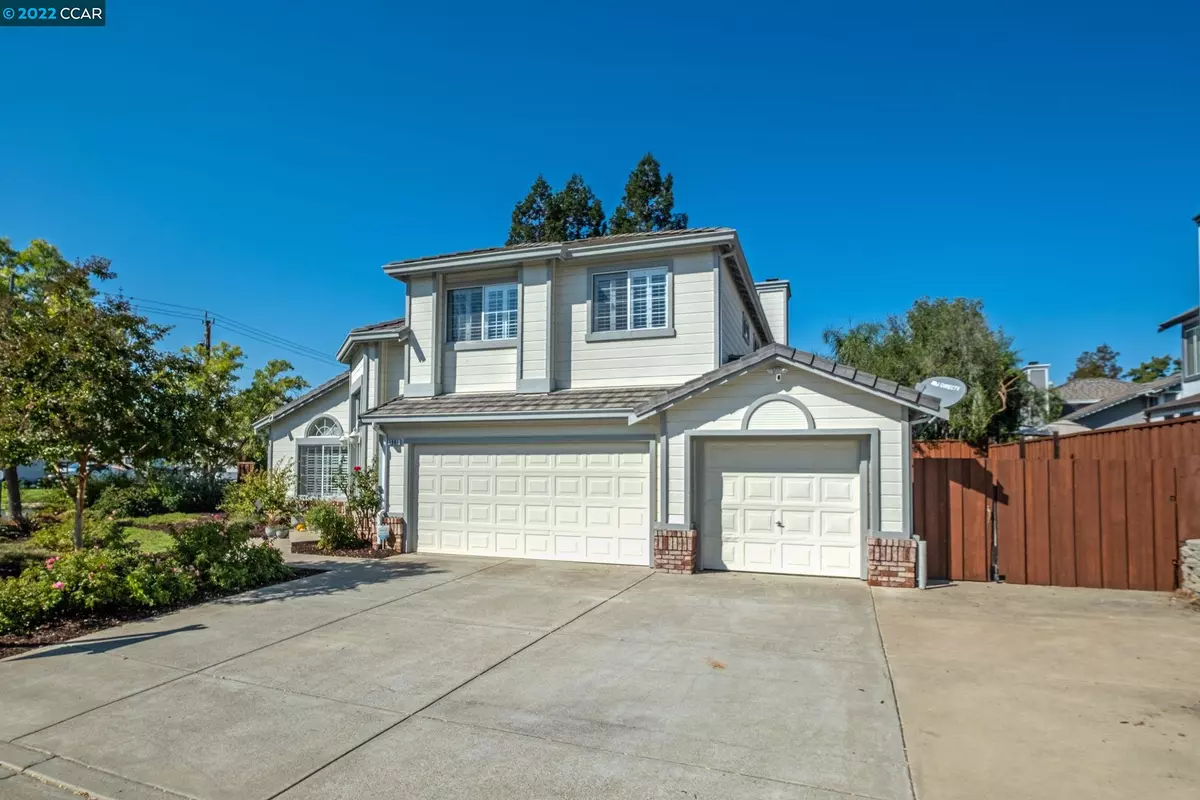$1,000,000
$1,079,000
7.3%For more information regarding the value of a property, please contact us for a free consultation.
1901 Shadywood Ct Concord, CA 94521
4 Beds
2.5 Baths
2,605 SqFt
Key Details
Sold Price $1,000,000
Property Type Single Family Home
Sub Type Single Family Residence
Listing Status Sold
Purchase Type For Sale
Square Footage 2,605 sqft
Price per Sqft $383
Subdivision Ayers Ranch
MLS Listing ID 41011453
Sold Date 12/23/22
Bedrooms 4
Full Baths 2
Half Baths 1
HOA Y/N No
Year Built 1994
Lot Size 10,200 Sqft
Acres 0.23
Property Description
Pride of Ownership shines through-out this beautiful Ayers Ranch home! As you enter the house into the spacious living room and formal dining room, natural light bounces off the high ceilings filling the rooms with glow. The eat-in kitchen flows into the family room and both rooms look out upon a beautiful backyard with a large patio flanked by redwoods. Upstairs, enjoy the spacious primary suite with a walk in closet. There are 3 more spacious bedrooms and a large hall bath with plenty of cabinet storage. From the 3 car garage, enter the laundry room, next to a half bath. There are loads of options for storage and even a workbench in the garage. The huge side-yard may accommodate an RV or boat. This home is conveniently located very close to Ayers Elementary and shopping.
Location
State CA
County Contra Costa
Area Concord
Interior
Interior Features Family Room, Formal Dining Room, Tile Counters, Eat-in Kitchen, Kitchen Island
Heating Zoned
Cooling Zoned
Flooring Laminate, Carpet
Fireplaces Number 1
Fireplaces Type Family Room, Gas Starter
Fireplace Yes
Window Features Double Pane Windows, Window Coverings
Appliance Dishwasher, Disposal, Gas Range, Plumbed For Ice Maker, Microwave, Refrigerator, Dryer, Washer, Gas Water Heater
Laundry Dryer, Laundry Room, Washer
Exterior
Exterior Feature Back Yard, Front Yard, Garden/Play, Side Yard, Sprinklers Back, Sprinklers Front, Landscape Back, Landscape Front
Garage Spaces 3.0
Pool None
Utilities Available All Public Utilities
View Y/N false
View None
Private Pool false
Building
Lot Description Corner Lot, Regular
Story 2
Foundation Slab
Water Public
Architectural Style Ranch
Level or Stories Two Story
New Construction Yes
Others
Tax ID 117360024
Read Less
Want to know what your home might be worth? Contact us for a FREE valuation!

Our team is ready to help you sell your home for the highest possible price ASAP

© 2024 BEAR, CCAR, bridgeMLS. This information is deemed reliable but not verified or guaranteed. This information is being provided by the Bay East MLS or Contra Costa MLS or bridgeMLS. The listings presented here may or may not be listed by the Broker/Agent operating this website.
Bought with Mary AnnCadorna


