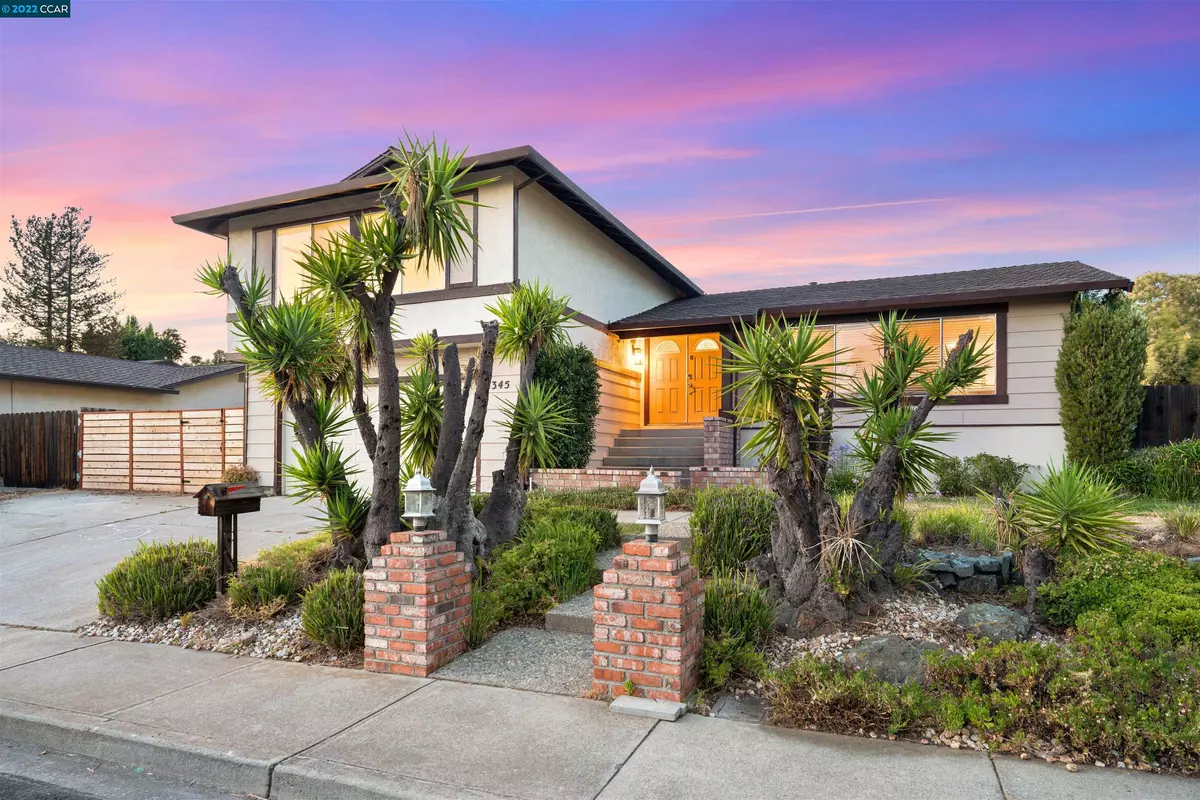$820,000
$825,000
0.6%For more information regarding the value of a property, please contact us for a free consultation.
5345 Meadow Wood Pl Concord, CA 94521
4 Beds
2.5 Baths
1,921 SqFt
Key Details
Sold Price $820,000
Property Type Single Family Home
Sub Type Single Family Residence
Listing Status Sold
Purchase Type For Sale
Square Footage 1,921 sqft
Price per Sqft $426
Subdivision Ayers Ranch
MLS Listing ID 41001460
Sold Date 12/23/22
Bedrooms 4
Full Baths 2
Half Baths 1
HOA Y/N No
Year Built 1975
Lot Size 7,990 Sqft
Acres 0.18
Property Description
Beautifully updated home nestled on a quiet cul-de-sac in the Ayers neighborhood with a pool! Enter into the light filled living room with soaring wood beam ceiling, large front windows & open flow to a stylish kitchen featuring a breakfast bar with seating, stainless steel appliances, double ovens, gas range, tile backsplash & a pantry with sliding wood barn doors. Enjoy the dining area with glass doors & deck access.Downstairs find a convenient half bath & family room offering a brick fireplace, wet bar & backyard access. Upstairs enjoy the primary bedroom with a walk in closet & ensuite bath featuring a walk in shower. Enjoy 3 additional generously sized bedrooms & a hall bath with a shower/tub. The inviting backyard features a large newly stained deck with pergola, a retaining wall with garden area, patio, swimming pool, side yard & RV/boat parking. Walking distance to nearby top rated Ayers Elementary school, the Concord Pavilion for live music, parks, shopping and restaurants.
Location
State CA
County Contra Costa
Area Concord
Rooms
Basement Crawl Space
Interior
Interior Features Dining Area, Family Room, Kitchen/Family Combo, Breakfast Bar, Counter - Solid Surface, Eat-in Kitchen, Pantry
Heating Forced Air
Cooling Central Air
Flooring Laminate, Linoleum, Carpet
Fireplaces Number 1
Fireplaces Type Family Room
Fireplace Yes
Appliance Double Oven, Gas Range, Gas Water Heater
Laundry In Garage
Exterior
Exterior Feature Back Yard, Front Yard, Garden/Play
Garage Spaces 2.0
Pool In Ground, Outdoor Pool
View Y/N false
View None
Handicap Access None
Private Pool true
Building
Lot Description Regular
Story 2
Foundation Slab
Sewer Public Sewer
Water Public
Architectural Style Contemporary
Level or Stories Two Story
New Construction Yes
Schools
School District Mount Diablo (925) 682-8000
Others
Tax ID 117301017
Read Less
Want to know what your home might be worth? Contact us for a FREE valuation!

Our team is ready to help you sell your home for the highest possible price ASAP

© 2024 BEAR, CCAR, bridgeMLS. This information is deemed reliable but not verified or guaranteed. This information is being provided by the Bay East MLS or Contra Costa MLS or bridgeMLS. The listings presented here may or may not be listed by the Broker/Agent operating this website.
Bought with ValerieCrowell


