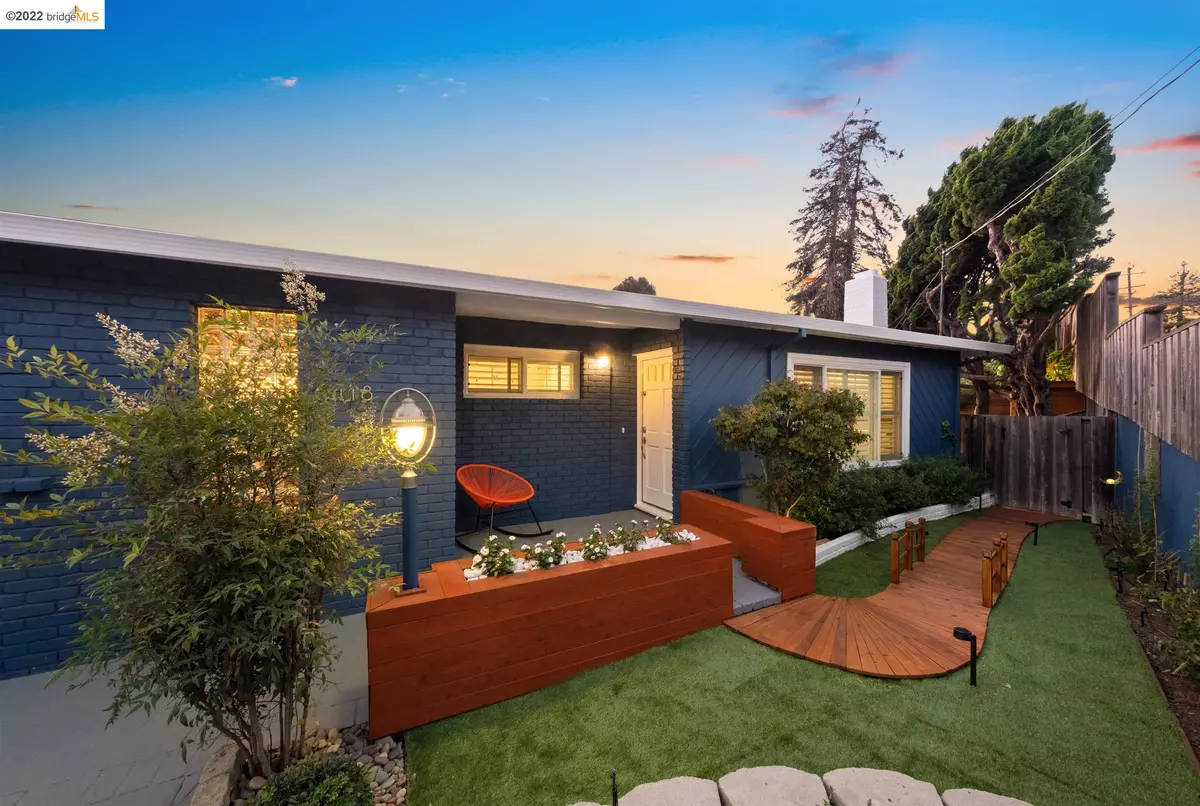$930,000
$799,000
16.4%For more information regarding the value of a property, please contact us for a free consultation.
6118 Ralston Ave Richmond, CA 94805
3 Beds
1 Bath
1,456 SqFt
Key Details
Sold Price $930,000
Property Type Single Family Home
Sub Type Single Family Residence
Listing Status Sold
Purchase Type For Sale
Square Footage 1,456 sqft
Price per Sqft $638
Subdivision E Richmond Hgts
MLS Listing ID 41012306
Sold Date 12/22/22
Bedrooms 3
Full Baths 1
HOA Y/N No
Year Built 1950
Lot Size 5,200 Sqft
Acres 0.12
Property Description
This is quintessential California living. Built during the height of the midcentury modern era, this East Richmond Heights home offers you a spacious and tranquil retreat. Cozy up with a good book near the gas fireplace in the formal living room or invite friends over for a dinner party while music flows through the built-in bluetooth speakers! The kitchen is an absolute dream for hosting, with updated appliances and ample storage, it flows beautifully into the large dining room and open concept family room. Impress your guests with Bay views, a fully renovated bathroom complete with a double vanity sink and cast iron tub. There are hardwood floors throughout the home and a backyard you'll be able to use year-round. The outdoor space has been completely reimagined with newer retaining walls, drought and pest resistant plants, irrigation, multiple lighting options, water feature, redwood pathways, artificial grass, and a freshly stained deck. Relax under the pergola knowing your olive, fig, lemon, and evergreen trees are thriving! Utilize the detached workshop by picking up a new hobby to enjoy or turning it into your home office. 6118 Ralston has been lovingly maintained and provides the perfect blend of indoor/outdoor living.
Location
State CA
County Contra Costa
Area Richmond View
Rooms
Other Rooms Shed(s)
Interior
Interior Features Bonus/Plus Room, Dining Area, Family Room, Breakfast Bar, Kitchen Island, Sound System
Heating Forced Air
Cooling None
Flooring Hardwood, Tile
Fireplaces Number 1
Fireplaces Type Gas, Living Room
Fireplace Yes
Window Features Window Coverings
Appliance Dishwasher, Electric Range, Disposal, Microwave, Refrigerator, Dryer, Washer, Gas Water Heater
Laundry Laundry Closet
Exterior
Exterior Feature Back Yard, Front Yard, Side Yard, Sprinklers Automatic, Terraced Up, Entry Gate, Landscape Back
Pool None
Total Parking Spaces 1
Private Pool false
Building
Lot Description Corner Lot
Story 1
Sewer Public Sewer
Architectural Style Mid Century Modern
Level or Stories One Story
New Construction Yes
Others
Tax ID 520020008
Read Less
Want to know what your home might be worth? Contact us for a FREE valuation!

Our team is ready to help you sell your home for the highest possible price ASAP

© 2024 BEAR, CCAR, bridgeMLS. This information is deemed reliable but not verified or guaranteed. This information is being provided by the Bay East MLS or Contra Costa MLS or bridgeMLS. The listings presented here may or may not be listed by the Broker/Agent operating this website.
Bought with AprilHowell Young


