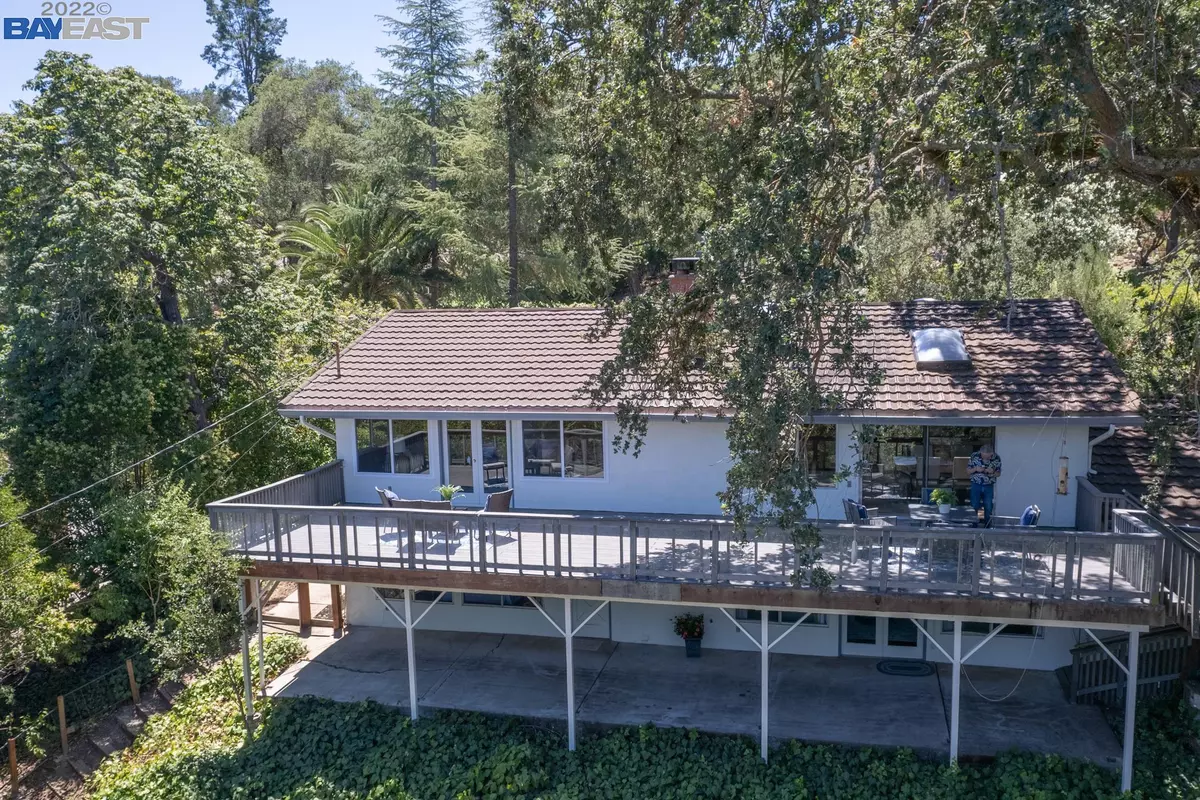$1,600,000
$1,999,950
20.0%For more information regarding the value of a property, please contact us for a free consultation.
37 Castledown Rd Pleasanton, CA 94566
3 Beds
3.5 Baths
2,564 SqFt
Key Details
Sold Price $1,600,000
Property Type Single Family Home
Sub Type Single Family Residence
Listing Status Sold
Purchase Type For Sale
Square Footage 2,564 sqft
Price per Sqft $624
Subdivision Castlewood
MLS Listing ID 41008352
Sold Date 12/22/22
Bedrooms 3
Full Baths 3
Half Baths 1
HOA Fees $7/ann
HOA Y/N Yes
Year Built 1963
Lot Size 0.478 Acres
Acres 0.48
Property Description
37 Castledown Rd is nestled amongst the oak trees and grassy curves of the Pleasanton foothills in the richly historic Castlewood Country Club Community. Warm and inviting this split level retreat style home with charming brick fireplaces vaulted ceilings and exposed beams is the ideal place to call home. The upper level has new carpet a fluid living space between the kitchen dining areas and living room. The primary bedroom with ensuite and a powder room are also situated on this level also a large expansive back deck with AMAZING VIEWS, great for entertaining. The lower level has endless possibilities. 2 bedrooms, 1 with remodeled ensuite. A remodeled 3 piece hall bath, laundry area, large family room and a bonus room perfect for a home office. Wrapped with windows there's plenty of natural light. New AC, Tastefully landscaped 2 car garage and a long driveway all sitting on a 0.48 acre lot. Near the 680 frwy & plenty of recreational activities, 10 min to downtown Pleasanton and Sunol
Location
State CA
County Alameda
Area Pleasanton
Interior
Interior Features Bonus/Plus Room, Dining Area, Family Room, Storage, Tile Counters
Heating Natural Gas, Central, Fireplace Insert, Fireplace(s)
Cooling Central Air
Flooring Laminate, Vinyl, Carpet
Fireplaces Number 1
Fireplaces Type Dining Room, Living Room
Fireplace Yes
Window Features Skylight(s)
Appliance Dishwasher, Electric Range, Microwave, Oven, Refrigerator, Dryer, Washer, Gas Water Heater
Laundry Dryer, Laundry Closet, Washer, Electric
Exterior
Exterior Feature Backyard, Back Yard, Side Yard, Storage, Garden, Landscape Front, Private Entrance
Garage Spaces 2.0
Pool None
View Y/N true
View Golf Course, Mt Diablo, Ridge, Trees/Woods
Handicap Access None
Private Pool false
Building
Lot Description Sloped Down, Premium Lot, Front Yard, Private, Wood
Foundation Concrete
Sewer Public Sewer
Architectural Style Traditional
Level or Stories Multi/Split
New Construction Yes
Read Less
Want to know what your home might be worth? Contact us for a FREE valuation!

Our team is ready to help you sell your home for the highest possible price ASAP

© 2024 BEAR, CCAR, bridgeMLS. This information is deemed reliable but not verified or guaranteed. This information is being provided by the Bay East MLS or Contra Costa MLS or bridgeMLS. The listings presented here may or may not be listed by the Broker/Agent operating this website.
Bought with ChristinaForegger


