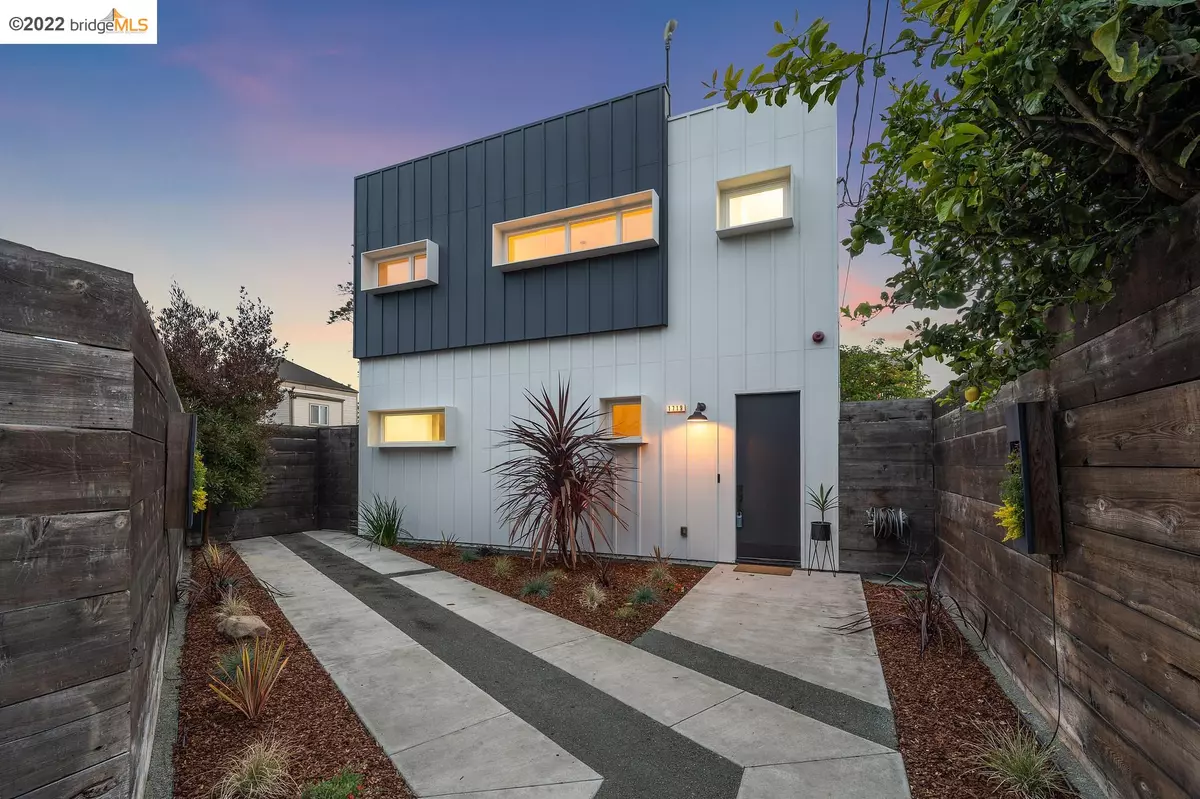$859,000
$799,000
7.5%For more information regarding the value of a property, please contact us for a free consultation.
1719 11th Street Oakland, CA 94607
3 Beds
2.5 Baths
1,486 SqFt
Key Details
Sold Price $859,000
Property Type Single Family Home
Sub Type Single Family Residence
Listing Status Sold
Purchase Type For Sale
Square Footage 1,486 sqft
Price per Sqft $578
Subdivision West Oakland
MLS Listing ID 41007680
Sold Date 12/02/22
Bedrooms 3
Full Baths 2
Half Baths 1
HOA Y/N No
Year Built 2015
Lot Size 3,074 Sqft
Acres 0.071
Property Description
Tucked back behind a sleek front gate in a convenient West Oakland location, 1719 11th Street is a modern, designer home with countless “wow” factors. Notable features on the main level include an open concept floor plan, polished concrete floors, radiant heat, a waterfall breakfast bar, & floor to ceiling sliding glass doors. As you head upstairs to the living quarters, you'll find heated, reclaimed engineered hardwood floors. The primary suite includes a sophisticated bathroom and a spacious walk-in closet. Two additional bedrooms and a second full bathroom complete the upper level. The outdoor space is wonderful for entertaining, with a gorgeous patio & ample space in the driveway for multiple cars to park behind the gate. Local gems include Horn Barbeque, Kowbird & Kilovolt Coffee. West Oakland BART is within walking distance. With smart home features, automatic drip irrigation, & a brilliant layout, this is a space that marries urban modern and cozy comforts of home.
Location
State CA
County Alameda
Area Oakland Zip Code 94607
Interior
Interior Features No Additional Rooms, Stone Counters, Updated Kitchen
Heating Radiant
Cooling None
Flooring Hardwood, Other
Fireplaces Number 9
Fireplaces Type None
Fireplace Yes
Appliance Dishwasher, Disposal, Gas Range, Refrigerator, Gas Water Heater
Laundry Laundry Closet, Washer/Dryer Stacked Incl
Exterior
Exterior Feature Back Yard, Dog Run, Garden/Play, Side Yard, Storage
Pool None
Private Pool false
Building
Lot Description Level
Story 2
Sewer Public Sewer
Architectural Style Modern/High Tech
Level or Stories Two Story
New Construction Yes
Read Less
Want to know what your home might be worth? Contact us for a FREE valuation!

Our team is ready to help you sell your home for the highest possible price ASAP

© 2024 BEAR, CCAR, bridgeMLS. This information is deemed reliable but not verified or guaranteed. This information is being provided by the Bay East MLS or Contra Costa MLS or bridgeMLS. The listings presented here may or may not be listed by the Broker/Agent operating this website.
Bought with JustinSwanston


