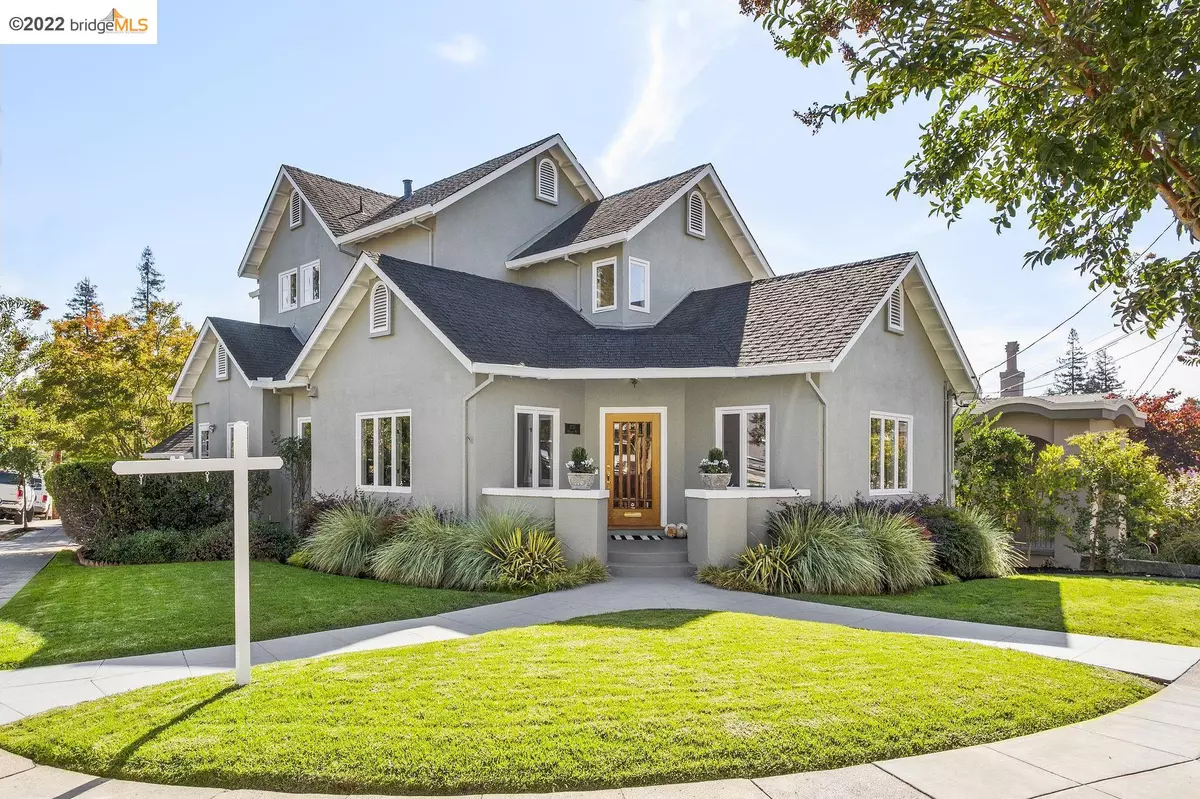$2,250,000
$2,298,000
2.1%For more information regarding the value of a property, please contact us for a free consultation.
1138 Ranleigh Way Piedmont, CA 94610
5 Beds
3 Baths
2,917 SqFt
Key Details
Sold Price $2,250,000
Property Type Single Family Home
Sub Type Single Family Residence
Listing Status Sold
Purchase Type For Sale
Square Footage 2,917 sqft
Price per Sqft $771
Subdivision Piedmont
MLS Listing ID 41011704
Sold Date 12/01/22
Bedrooms 5
Full Baths 3
HOA Y/N No
Year Built 1919
Lot Size 4,747 Sqft
Acres 0.11
Property Description
Wonderfully Charming and Spacious Two-Story Home in Piedmont! Situated on a corner lot only steps from Wildwood Elementary, Witter Field & Piedmont Park, this 5 BR, 3BA home captivates with immense curb appeal, a classic stucco exterior, and a welcoming porch. Lovingly maintained by the same family for over 30-years, the inviting interior features hardwood flooring, tons of natural sunlight, an openly flowing floorplan, and a cozy living room with built-in bookshelves, vaulted ceilings, and a well-appointed fireplace. Envision preparing for holiday parties in the fully equipped kitchen, which includes stainless-steel appliances, solid surface counters, beautiful white cabinetry, a cozy breakfast nook, and an adjoining formal dining room. Fabulously enclosed for privacy and easy entertaining, the fenced-in backyard has a custom brick patio and plenty of room for grilling or just chilling. The primary suite is truly a sanctuary with vaulted ceiling, spacious bath and adjoining sitting room. Four additional bedrooms offer room for everyone, while one bedroom and a full bathroom are located on the main level for multigenerational convenience. A special home in a favorite neighborhood close to everything!
Location
State CA
County Alameda
Area Piedmont Zip Code 94610
Rooms
Basement Crawl Space, Partial
Interior
Interior Features Den, Dining Area, Family Room, Office, Counter - Solid Surface, Eat-in Kitchen
Heating Forced Air
Cooling None
Flooring Hardwood, Carpet
Fireplaces Number 1
Fireplaces Type Living Room
Fireplace Yes
Appliance Dishwasher, Disposal, Gas Range, Microwave, Refrigerator, Dryer, Washer
Laundry Dryer, Washer, Inside Room
Exterior
Exterior Feature Front Yard
Garage Spaces 1.0
Pool None
Total Parking Spaces 1
Private Pool false
Building
Lot Description Corner Lot
Story 2
Sewer Public Sewer
Water Public
Architectural Style Traditional
Level or Stories Two Story
New Construction Yes
Schools
School District Piedmont (510) 594-2600
Others
Tax ID 5147601
Read Less
Want to know what your home might be worth? Contact us for a FREE valuation!

Our team is ready to help you sell your home for the highest possible price ASAP

© 2025 BEAR, CCAR, bridgeMLS. This information is deemed reliable but not verified or guaranteed. This information is being provided by the Bay East MLS or Contra Costa MLS or bridgeMLS. The listings presented here may or may not be listed by the Broker/Agent operating this website.
Bought with NicoleTamayo


