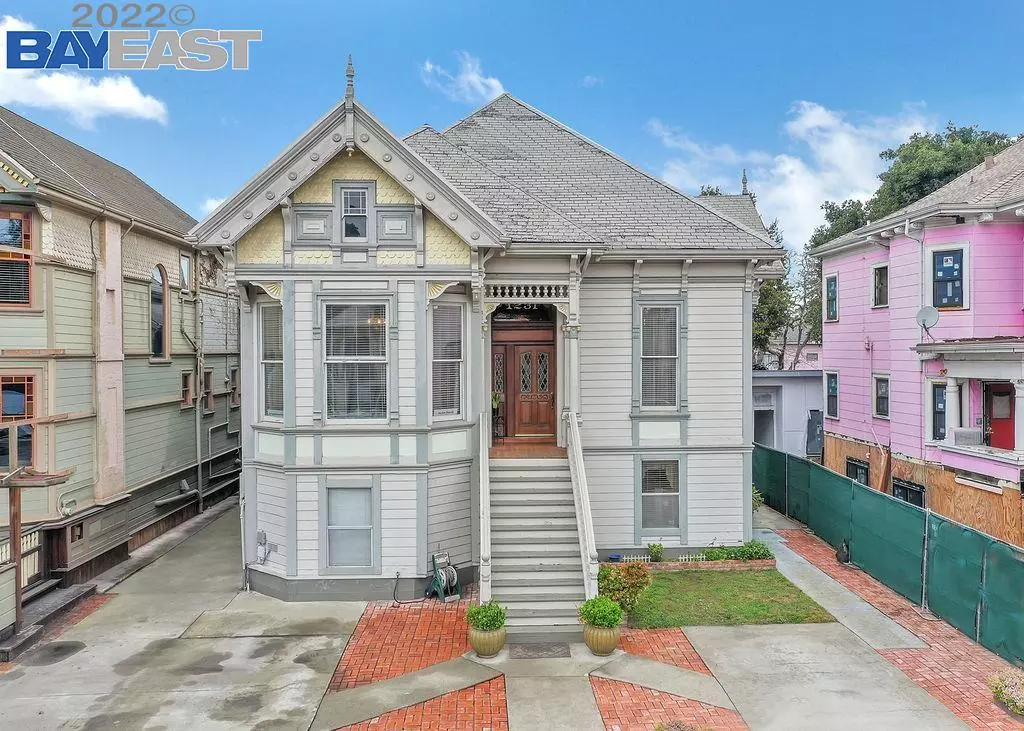$953,000
$895,000
6.5%For more information regarding the value of a property, please contact us for a free consultation.
1231 Adeline St Oakland, CA 94607
6 Beds
3 Baths
3,111 SqFt
Key Details
Sold Price $953,000
Property Type Single Family Home
Sub Type Single Family Residence
Listing Status Sold
Purchase Type For Sale
Square Footage 3,111 sqft
Price per Sqft $306
Subdivision Oakland West
MLS Listing ID 41006352
Sold Date 11/15/22
Bedrooms 6
Full Baths 3
HOA Y/N No
Year Built 1888
Lot Size 6,711 Sqft
Acres 0.15
Property Description
Old-world charm living in this beautiful West Oakland (Oak Center) Queen Anne Victorian. The flexible floor-plan features 6bd/3ba with an ideal blend of style, comfort, and flexibility . This two story Victorian has vintage details, nice sized rooms, original wood doors, and flooring, 14' ceilings and some original vintage woodwork around the fireplaces. The two floors combined provide a huge single family home with an interior connected door for the upper floor can be used as unconnected living space with a kitchen and separate front door entrance. Multi-purpose and versatile, it's perfect for extended family, rental income, or Airbnb. The basement is unfinished and can be completed to provide additional family living space or additional income, once completed, it also boosts 7' high ceilings. The property is close to BART, Downtown Oakland, SF, buses, shopping, schools, churches, and lots of other amenities that surround this area.
Location
State CA
County Alameda
Area Oakland Zip Code 94607
Rooms
Basement Full
Interior
Interior Features Counter - Solid Surface, Kitchen Island
Heating Natural Gas
Cooling Ceiling Fan(s), No Air Conditioning, Whole House Fan
Flooring Laminate, Linoleum, Carpet
Fireplaces Type None
Fireplace No
Window Features Window Coverings
Appliance Dishwasher, Disposal, Gas Range, Microwave, Range, Refrigerator, Trash Compactor, Dryer, Washer, Gas Water Heater
Laundry Dryer, Gas Dryer Hookup, In Basement, Washer, In Unit, Electric
Exterior
Exterior Feature Backyard, Back Yard, Landscape Back
Pool None
Utilities Available All Public Utilities, Cable Connected, Natural Gas Connected, Individual Electric Meter, Individual Gas Meter
Private Pool false
Building
Lot Description Regular
Story 2
Sewer Public Sewer
Architectural Style Victorian
Level or Stories Two Story
New Construction Yes
Others
Tax ID 43510
Read Less
Want to know what your home might be worth? Contact us for a FREE valuation!

Our team is ready to help you sell your home for the highest possible price ASAP

© 2024 BEAR, CCAR, bridgeMLS. This information is deemed reliable but not verified or guaranteed. This information is being provided by the Bay East MLS or Contra Costa MLS or bridgeMLS. The listings presented here may or may not be listed by the Broker/Agent operating this website.
Bought with LarisaSidorova


