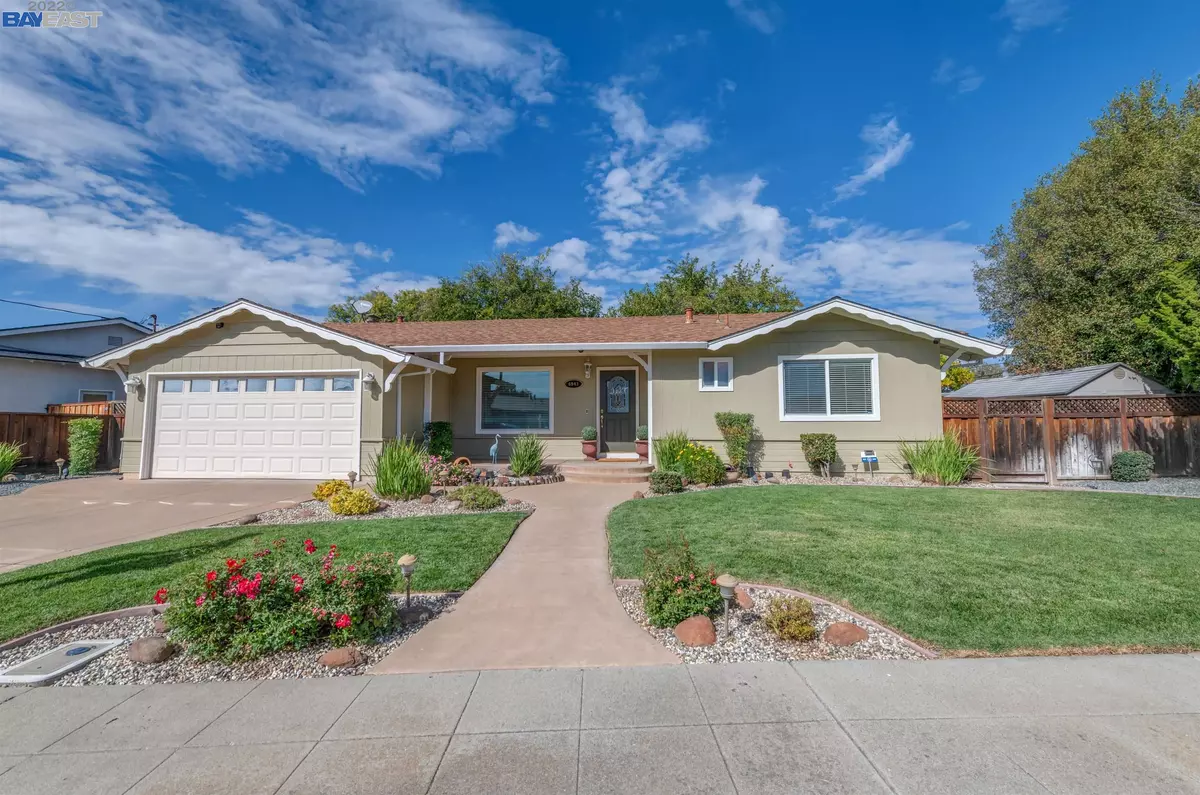$1,200,000
$1,099,000
9.2%For more information regarding the value of a property, please contact us for a free consultation.
6943 Darian Ct Dublin, CA 94568
3 Beds
2 Baths
1,246 SqFt
Key Details
Sold Price $1,200,000
Property Type Single Family Home
Sub Type Single Family Residence
Listing Status Sold
Purchase Type For Sale
Square Footage 1,246 sqft
Price per Sqft $963
Subdivision Village
MLS Listing ID 41012844
Sold Date 11/17/22
Bedrooms 3
Full Baths 2
HOA Y/N No
Year Built 1964
Lot Size 6,595 Sqft
Acres 0.15
Property Description
Welcome to Darian Court. Charming, cozy, great location and “smart” features you are looking for. This 3 bedroom, 2 full bath home is move in ready. Sellers have updated over the years and added features to the home that make it easy to live in. Indonesian hardwood floors in all public rooms, new carpet in bedrooms and tile in bathrooms. Eat in kitchen boasts warm Maple cabinets, stainless steel appliances, including French door style refrigerator, gas range, tile floor, and instant hot water dispenser. Primary bath updated with tile, walk in shower, new vanity and low flow toilet. Smart features of the home include; Lutron smart light switches, wired 4K security cameras(both interior and exterior),low-voltage lights throughout the landscaping, 2-240V outlets for EV charging in garage, in-ceiling audio speakers in family room. Home is wired for AT&T Fiber Internet. Other features include tankless water heater, water softener system, copper plumbing, new garage doors and springs, automatic sprinkler and drip systems. This home is walking distance to nationally ranked Dublin High School. Great court location near shopping, restaurants and more. Come and see us, open 10/29 & 10/30, 1-4 PM.
Location
State CA
County Alameda
Area Dublin
Interior
Interior Features Dining Area, Family Room, Kitchen/Family Combo, Counter - Solid Surface, Updated Kitchen, Smart Home
Heating Fireplace(s), Forced Air
Cooling Central Air, ENERGY STAR Qualified Equipment
Flooring Carpet, Hardwood, Tile
Fireplaces Number 1
Fireplaces Type Family Room
Fireplace Yes
Window Features Double Pane Windows, Bay Window(s), Screens, Window Coverings
Appliance Dishwasher, Disposal, Gas Range, Plumbed For Ice Maker, Range, Refrigerator, Water Filter System, Gas Water Heater, Water Softener, Tankless Water Heater, ENERGY STAR Qualified Appliances
Laundry Hookups Only, In Garage
Exterior
Exterior Feature Lighting, Backyard, Garden, Back Yard, Dog Run, Front Yard, Garden/Play, Sprinklers Automatic, Sprinklers Back, Sprinklers Front, Landscape Back
Garage Spaces 2.0
Pool Possible Pool Site
Utilities Available All Public Utilities, Internet Available
Private Pool false
Building
Lot Description Court, Cul-De-Sac, Level, Premium Lot, Front Yard, Landscape Back, Landscape Front
Story 1
Sewer Public Sewer
Water Public
Architectural Style Ranch
Level or Stories One Story
New Construction Yes
Others
Tax ID 94119214
Read Less
Want to know what your home might be worth? Contact us for a FREE valuation!

Our team is ready to help you sell your home for the highest possible price ASAP

© 2024 BEAR, CCAR, bridgeMLS. This information is deemed reliable but not verified or guaranteed. This information is being provided by the Bay East MLS or Contra Costa MLS or bridgeMLS. The listings presented here may or may not be listed by the Broker/Agent operating this website.
Bought with ClaudiaSoto


