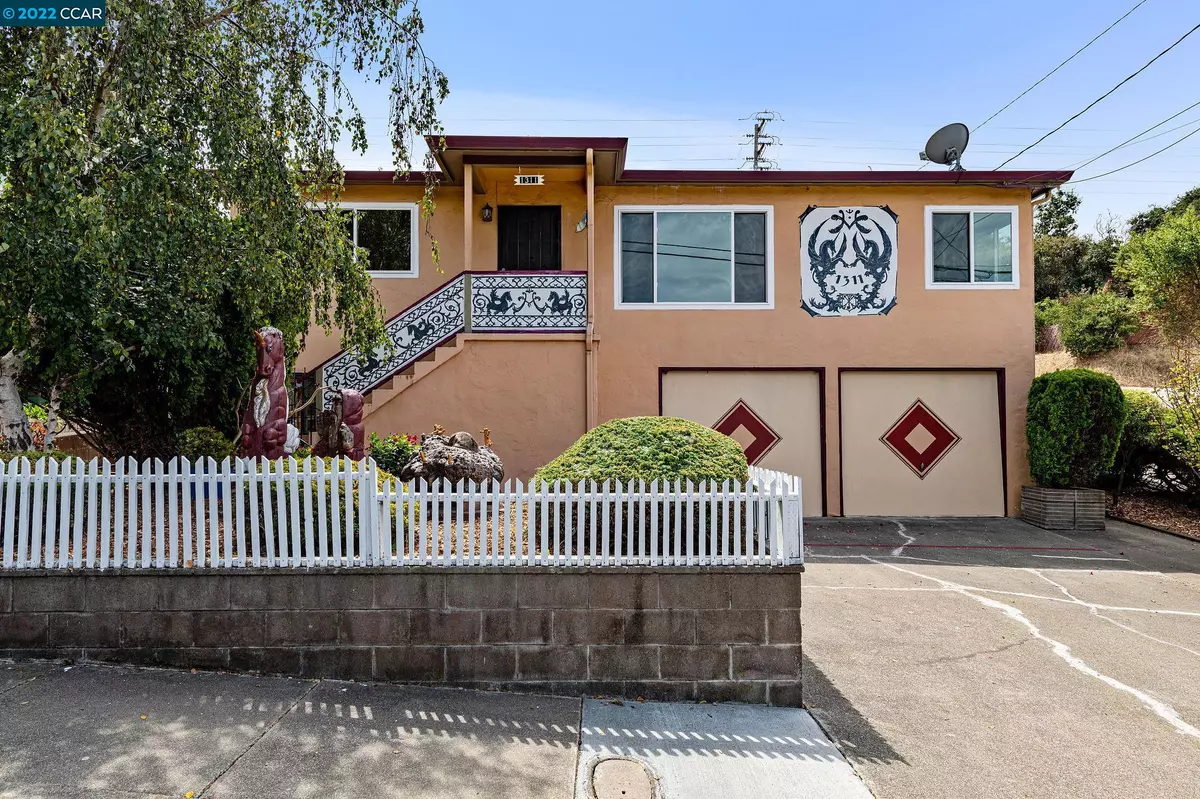$760,000
$789,000
3.7%For more information regarding the value of a property, please contact us for a free consultation.
1311 Nob Hill Ave Pinole, CA 94564
3 Beds
3 Baths
1,708 SqFt
Key Details
Sold Price $760,000
Property Type Single Family Home
Sub Type Single Family Residence
Listing Status Sold
Purchase Type For Sale
Square Footage 1,708 sqft
Price per Sqft $444
Subdivision Nob Hill
MLS Listing ID 41005881
Sold Date 11/16/22
Bedrooms 3
Full Baths 3
HOA Y/N No
Year Built 1956
Lot Size 6,519 Sqft
Acres 0.15
Property Description
This distinctive corner property started as a thoughtfully designed mid-century home with a spacious living room. The sunny kitchen has room for everyone & shares sneak views of the Bay with the living room. The lower level includes a 2-car garage with interior access, half of which is used as an extra room, a huge workshop, a full bath and a Swedish-style 4-person sauna. An attached addition features its own full height loft, full bath with deep custom tub, built-in shelving & cabinets with granite counters, hook ups for laundry, French doors that lead to a lush garden with several mature fruit trees (apple, pear). The expansive yard features a large, covered deck great for outdoor entertaining and even has an extra off-street parking space accessed from the side street. The house features hardwood floors & dual pane windows on the main floor and engineered wood in the addition. Convenient to shopping, dining and freeway access.
Location
State CA
County Contra Costa
Area Pinole
Rooms
Basement Crawl Space, Partial
Interior
Interior Features Bonus/Plus Room, Workshop, Laminate Counters, Eat-in Kitchen
Heating Forced Air
Cooling Ceiling Fan(s)
Flooring Engineered Wood, Hardwood, Tile, Vinyl
Fireplaces Type None
Fireplace No
Appliance Gas Range, Free-Standing Range, Refrigerator, Dryer, Washer, Gas Water Heater
Laundry In Basement, Laundry Room
Exterior
Exterior Feature Back Yard, Front Yard, Garden/Play, Side Yard, Garden
Garage Spaces 2.0
Pool None
Utilities Available All Public Utilities
View Y/N true
View Bay, Partial
Handicap Access None
Total Parking Spaces 4
Private Pool false
Building
Lot Description Regular
Story 2
Foundation Raised, Slab
Sewer Public Sewer
Water Public
Architectural Style Bungalow
Level or Stories Two Story
New Construction Yes
Others
Tax ID 402100008
Read Less
Want to know what your home might be worth? Contact us for a FREE valuation!

Our team is ready to help you sell your home for the highest possible price ASAP

© 2025 BEAR, CCAR, bridgeMLS. This information is deemed reliable but not verified or guaranteed. This information is being provided by the Bay East MLS or Contra Costa MLS or bridgeMLS. The listings presented here may or may not be listed by the Broker/Agent operating this website.
Bought with AliciaVenegas


