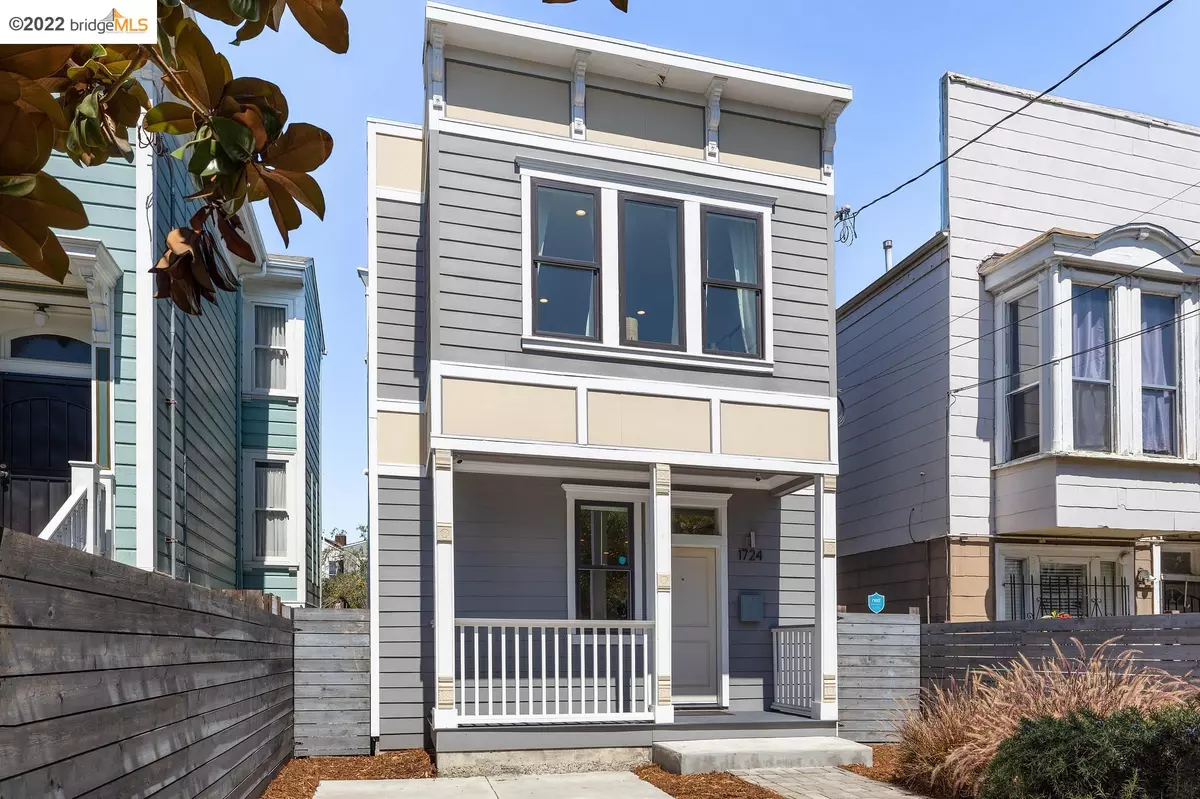$800,000
$849,000
5.8%For more information regarding the value of a property, please contact us for a free consultation.
1724 8Th St Oakland, CA 94607
3 Beds
2.5 Baths
1,565 SqFt
Key Details
Sold Price $800,000
Property Type Single Family Home
Sub Type Single Family Residence
Listing Status Sold
Purchase Type For Sale
Square Footage 1,565 sqft
Price per Sqft $511
Subdivision Prescott
MLS Listing ID 41007648
Sold Date 11/16/22
Bedrooms 3
Full Baths 2
Half Baths 1
HOA Y/N No
Year Built 2017
Lot Size 2,631 Sqft
Acres 0.06
Property Description
Victorian-style beauty without Victorian-era upkeep! Built in 2017, this ultra-livable home features a flexible open floor plan, great light & indoor-outdoor flow. The chic kitchen and casual den open seamlessly to the fully-fenced sunny backyard, with raised veggie bed, deck & patio. The home has a driveway--no street-sweeping tickets! The primary suite has large closets, a big bathtub, & a dual-sink vanity. Smart home features: keyless entry, Nest thermostat/doorbell, built-in speakers on both floors, voice activated lights, alarm, and even fire sprinklers. Enjoy access to SF (one train stop!) and all the East Bay via BART, just 6 blocks away. Close to home enjoy the new West Oakland Farmer's Market, and Middle Harbor Shoreline Park, the owners' favorite spot for watching birds, sea otters, and sunsets. *Rates subject to change
Location
State CA
County Alameda
Area Oakland Zip Code 94607
Rooms
Basement Crawl Space
Interior
Interior Features Den, Dining Area, Kitchen/Family Combo, Breakfast Bar, Counter - Solid Surface, Updated Kitchen, Sound System, Smart Home
Heating Zoned, Natural Gas
Cooling No Air Conditioning
Flooring Carpet, Engineered Wood, Tile
Fireplaces Type None
Fireplace No
Window Features Double Pane Windows, Skylight(s)
Appliance Dishwasher, Disposal, Gas Range, Microwave, Free-Standing Range, Refrigerator, Self Cleaning Oven, Dryer, Washer, Gas Water Heater, Tankless Water Heater, ENERGY STAR Qualified Appliances
Laundry Dryer, Gas Dryer Hookup, Laundry Closet, Washer, Upper Level, Washer/Dryer Stacked Incl
Exterior
Exterior Feature Backyard, Back Yard, Front Yard, Landscape Back, Landscape Front
Pool None
Utilities Available All Public Utilities
Private Pool false
Building
Lot Description Level, Front Yard
Story 2
Foundation Concrete Perimeter
Sewer Public Sewer
Water Public
Architectural Style Contemporary
Level or Stories Two Story
New Construction Yes
Others
Tax ID 62146
Read Less
Want to know what your home might be worth? Contact us for a FREE valuation!

Our team is ready to help you sell your home for the highest possible price ASAP

© 2024 BEAR, CCAR, bridgeMLS. This information is deemed reliable but not verified or guaranteed. This information is being provided by the Bay East MLS or Contra Costa MLS or bridgeMLS. The listings presented here may or may not be listed by the Broker/Agent operating this website.
Bought with BrianCooney


