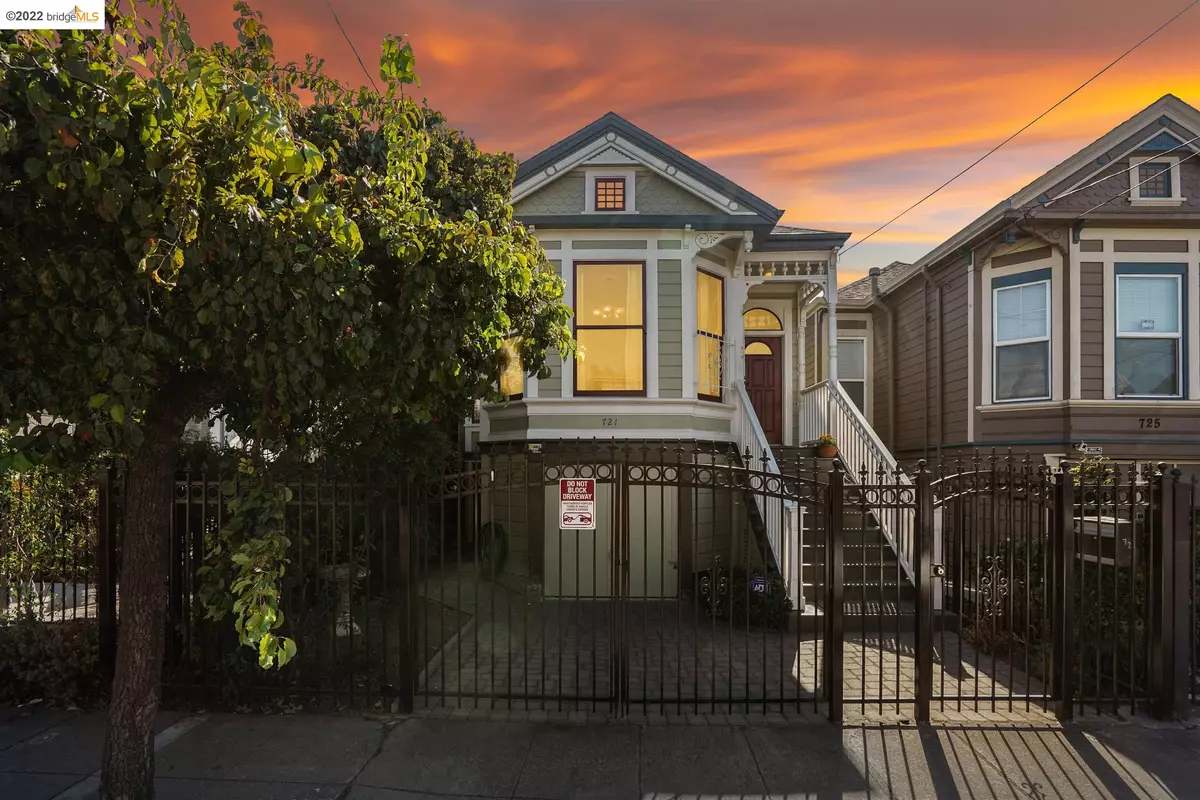$620,000
$589,000
5.3%For more information regarding the value of a property, please contact us for a free consultation.
721 Sycamore St Oakland, CA 94612
2 Beds
1 Bath
884 SqFt
Key Details
Sold Price $620,000
Property Type Single Family Home
Sub Type Single Family Residence
Listing Status Sold
Purchase Type For Sale
Square Footage 884 sqft
Price per Sqft $701
Subdivision West Oakland
MLS Listing ID 41010757
Sold Date 11/10/22
Bedrooms 2
Full Baths 1
HOA Y/N No
Year Built 1898
Lot Size 2,500 Sqft
Acres 0.06
Property Description
Gorgeous and meticulously cared for 2 bedroom 1.5 bath Queen Anne Victorian in West Oakland! Bright and spacious open floor plan with high ceilings with dual pane windows and engineered acacia hardwood floors throughout. There is a sunny parlor with french doors leading to the dining room. The kitchen features a breakfast bar with granite countertops and stainless steel appliances. Great for entertaining! There is a charming updated full bathroom with shower over tub and also a convenient half bath. Sweet park like backyard with deck and patio with plenty of room to garden and play. Earthquake retrofitted full basement is presently used as a garage, laundry room, workshop, and storage area, but ready for creative transformation! Lots of updates including seismic strengthening, french drain, 200 amp electrical, some copper piping, updated kitchen and baths and a freshly painted interior and deck. Convenient location! Less than a 10 mile drive to SF and under a mile to BART! Convenient bike and transit friendly neighborhood. Near Uptown, Lake Merritt, Downtown Oakland, Temescal, Emeryville.
Location
State CA
County Alameda
Area Oakland Zip Code 94612
Rooms
Basement Full
Interior
Interior Features Unfinished Room, Workshop, Breakfast Bar, Stone Counters, Updated Kitchen
Heating Forced Air
Cooling None
Flooring Engineered Wood
Fireplaces Type None
Fireplace No
Window Features Double Pane Windows
Appliance Gas Range, Microwave, Refrigerator, Dryer, Washer
Laundry Dryer, In Basement, Washer
Exterior
Exterior Feature Back Yard, Garden/Play
Garage Spaces 1.0
Pool None
Private Pool false
Building
Lot Description Level
Story 1
Foundation Concrete Perimeter, Earthquake Braced
Sewer Public Sewer
Water Public
Architectural Style Victorian
Level or Stories One Story
New Construction Yes
Others
Tax ID 867829
Read Less
Want to know what your home might be worth? Contact us for a FREE valuation!

Our team is ready to help you sell your home for the highest possible price ASAP

© 2024 BEAR, CCAR, bridgeMLS. This information is deemed reliable but not verified or guaranteed. This information is being provided by the Bay East MLS or Contra Costa MLS or bridgeMLS. The listings presented here may or may not be listed by the Broker/Agent operating this website.
Bought with JessicaHeredia


