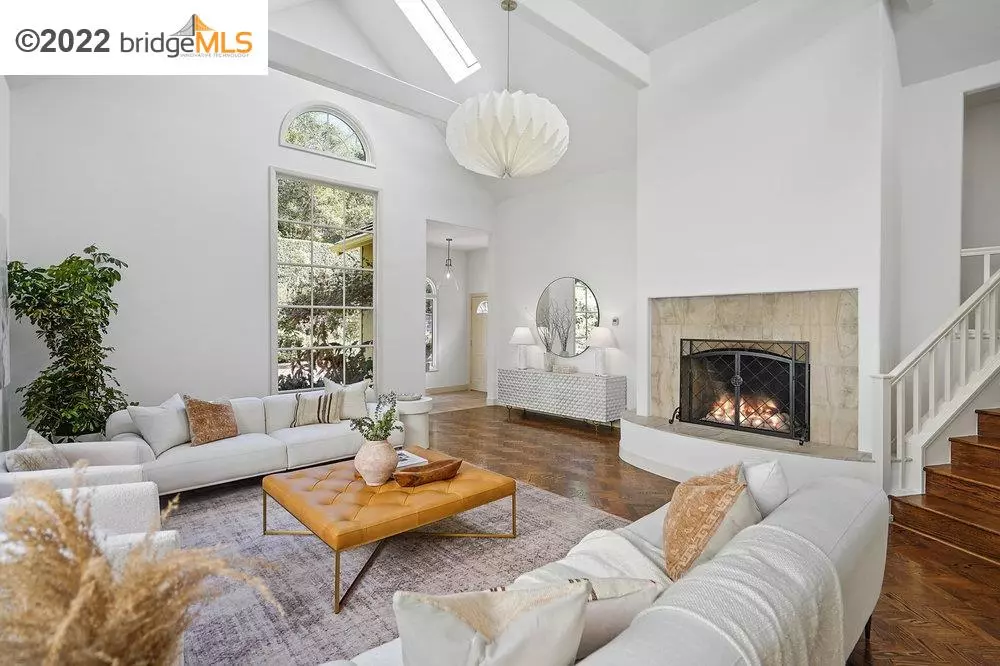$1,950,000
$2,095,000
6.9%For more information regarding the value of a property, please contact us for a free consultation.
6045 Estates Drive Oakland, CA 94611
4 Beds
3 Baths
2,982 SqFt
Key Details
Sold Price $1,950,000
Property Type Single Family Home
Sub Type Single Family Residence
Listing Status Sold
Purchase Type For Sale
Square Footage 2,982 sqft
Price per Sqft $653
Subdivision Piedmont Side
MLS Listing ID 41010844
Sold Date 11/08/22
Bedrooms 4
Full Baths 3
HOA Y/N No
Year Built 1923
Lot Size 6,449 Sqft
Acres 0.148
Property Description
This gorgeous four bedroom, three bath traditional home is located in the secluded Piedmont side of Montclair and nestled into the hillside with forest and bay views. Hidden from the street by mature hedges, walking in the front gate feels like stepping into a secret garden. A welcoming stone path gently curves downhill through spectacular landscaping and ends at the front door beside the first of many outdoor terraces. Entering the home you’ll experience the unexpected drama of high ceilings, skylights, and floor to ceiling windows in the great room. The split level layout has an easy, open flow designed with entertaining and gatherings in mind. Imagine family holiday dinners in the formal dining room, black tie cocktail parties on the front terrace and great room, casual pizza and movie nights in the downstairs den, and potluck barbecues on the outdoor back deck. Hwy 13 is moments away for easy commuter access, and the nearby bustling Montclair district offers public parks, a library, shopping, and restaurants. For nature lovers the popular Redwood Regional Park is just up the hill with abundant hiking and biking trails. For anyone considering Oakland hills living, don't miss this private and stately property.
Location
State CA
County Alameda
Area Oakland Zip Code 94611
Interior
Interior Features Bonus/Plus Room, Dining Area, Formal Dining Room, Office, Rec/Rumpus Room, Storage, Utility Room, Breakfast Bar, Stone Counters, Eat-in Kitchen, Updated Kitchen
Heating Forced Air, Heat Pump-Air
Cooling Central Air
Flooring Hardwood Flrs Throughout
Fireplaces Type Insert
Fireplace Yes
Appliance Dishwasher, Double Oven, Gas Range, Microwave, Refrigerator, Dryer, Washer
Laundry Cabinets, Dryer, Laundry Room, Washer
Exterior
Exterior Feature Garden, Entry Gate, Garden/Play, Private Entrance, Sprinklers Automatic, Sprinklers Back, Sprinklers Front, Sprinklers Side, Terraced Down
Pool None
Utilities Available All Public Utilities, Internet Available
View Y/N true
View Bay, Canyon, City, City Lights, Forest
Private Pool false
Building
Lot Description Sloped Down, Landscape Back, Landscape Front, Paved, Secluded
Sewer Public Sewer
Architectural Style English, Traditional
Level or Stories Multi/Split
New Construction Yes
Read Less
Want to know what your home might be worth? Contact us for a FREE valuation!

Our team is ready to help you sell your home for the highest possible price ASAP

© 2024 BEAR, CCAR, bridgeMLS. This information is deemed reliable but not verified or guaranteed. This information is being provided by the Bay East MLS or Contra Costa MLS or bridgeMLS. The listings presented here may or may not be listed by the Broker/Agent operating this website.
Bought with JennyWang



