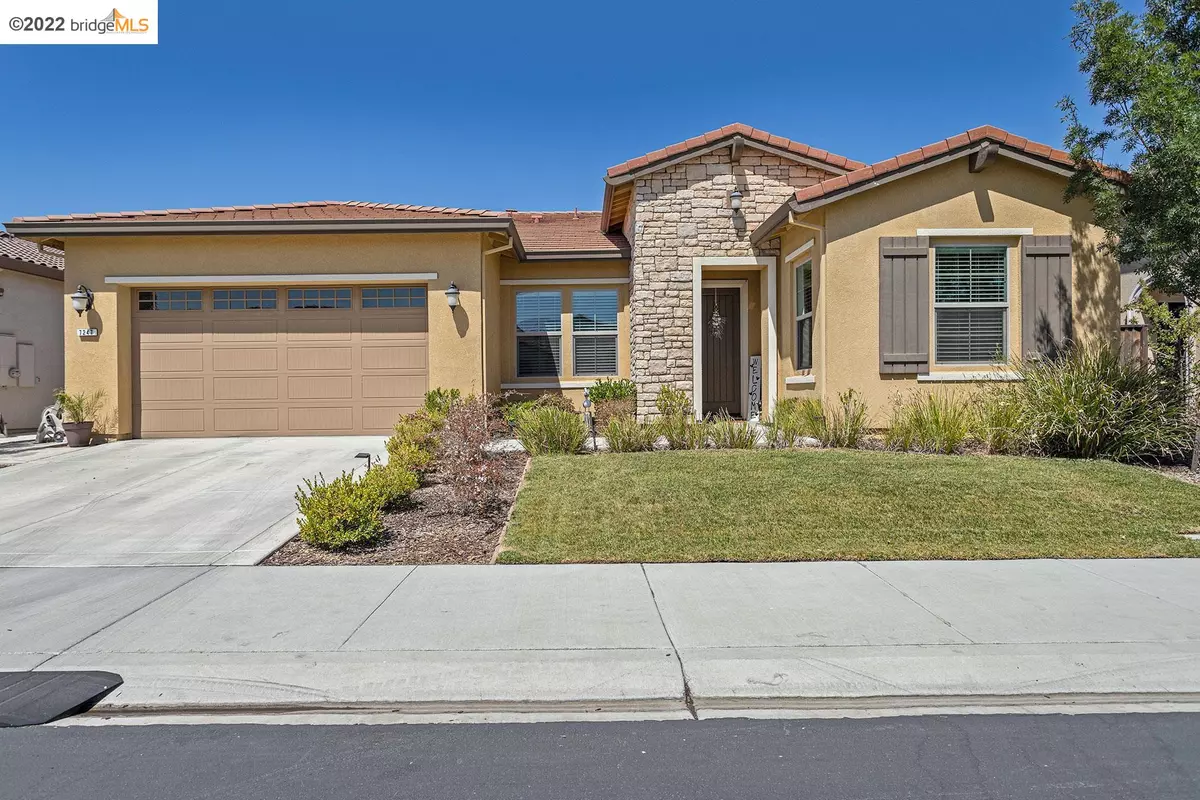$735,000
$745,000
1.3%For more information regarding the value of a property, please contact us for a free consultation.
7247 Keyesport Way Discovery Bay, CA 94505
4 Beds
2.5 Baths
2,296 SqFt
Key Details
Sold Price $735,000
Property Type Single Family Home
Sub Type Single Family Residence
Listing Status Sold
Purchase Type For Sale
Square Footage 2,296 sqft
Price per Sqft $320
Subdivision The Lakes
MLS Listing ID 41002262
Sold Date 11/07/22
Bedrooms 4
Full Baths 2
Half Baths 1
HOA Fees $175/mo
HOA Y/N Yes
Year Built 2017
Lot Size 6,624 Sqft
Acres 0.15
Property Description
Gorgeous single story with an open floorplan & beautiful neutral colors throughout with 4 bedrooms(4th currenlty den) & 2.5 baths. The entire home has been upgraded with white cabinets, nice hardware & waterproof tile wood flooring. The kitchen is an entertainers dream with a seated center island at the heart of the home with a large dining area, a pantry & fridge included. The inside laundry room has upper & lower cabinetry for all of your storage needs with a newer washer/dryer included. In the meticulously maintained backyard is a California room that has both a fireplace & ceiling fan for year round enjoyment & plenty of room for a pool. Don't forget about the large 3 car tandem garage for all your toys. The private gated community offers parks, lakes, walking trails, tennis courts, bocce ball, & plenty of community events to enjoy. It's close proximity to the delta, restaurants shopping & more! Don't miss out on the opportunity to make this your home!
Location
State CA
County Contra Costa
Area Discovery Bay
Interior
Interior Features Bonus/Plus Room, Dining Area, Family Room, Kitchen/Family Combo, Counter - Solid Surface, Stone Counters, Eat-in Kitchen, Kitchen Island, Pantry, Updated Kitchen
Heating Forced Air
Cooling Ceiling Fan(s), Central Air
Flooring Concrete, Tile
Fireplaces Number 1
Fireplaces Type Gas, See Remarks
Fireplace Yes
Window Features Double Pane Windows, Screens, Window Coverings
Appliance Dishwasher, Disposal, Gas Range, Plumbed For Ice Maker, Microwave, Refrigerator, Self Cleaning Oven, Dryer, Washer, Tankless Water Heater
Laundry 220 Volt Outlet, Dryer, Laundry Room, Washer, Cabinets
Exterior
Exterior Feature Backyard, Back Yard, Dog Run, Front Yard, Side Yard, Sprinklers Automatic, Sprinklers Back, Sprinklers Front
Garage Spaces 3.0
Pool Possible Pool Site
Utilities Available All Public Utilities
Handicap Access None
Private Pool false
Building
Lot Description Regular, Front Yard, Landscape Back, Landscape Front
Story 1
Foundation Slab
Sewer Public Sewer
Water Public
Architectural Style Traditional
Level or Stories One Story
New Construction Yes
Others
Tax ID 011650048
Read Less
Want to know what your home might be worth? Contact us for a FREE valuation!

Our team is ready to help you sell your home for the highest possible price ASAP

© 2025 BEAR, CCAR, bridgeMLS. This information is deemed reliable but not verified or guaranteed. This information is being provided by the Bay East MLS or Contra Costa MLS or bridgeMLS. The listings presented here may or may not be listed by the Broker/Agent operating this website.
Bought with KimberlyCerda


