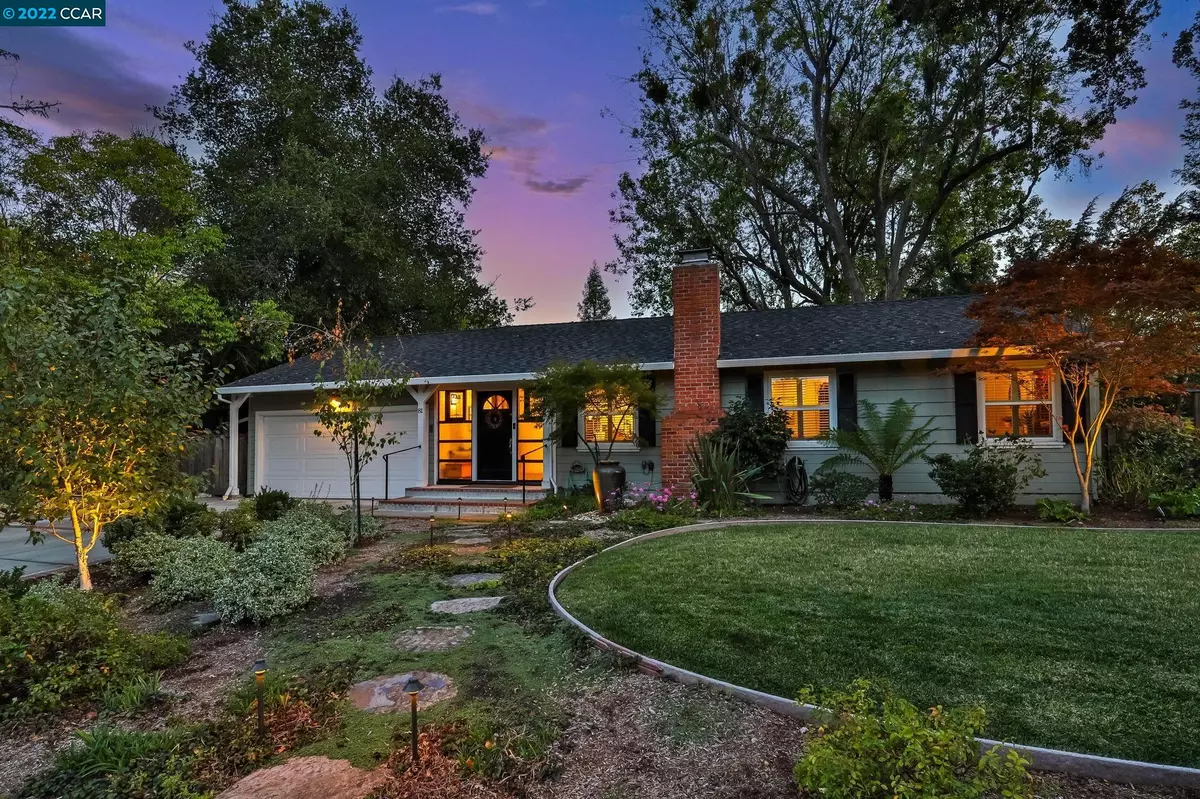$1,400,000
$1,439,000
2.7%For more information regarding the value of a property, please contact us for a free consultation.
81 Byron Dr Pleasant Hill, CA 94523
3 Beds
2 Baths
1,744 SqFt
Key Details
Sold Price $1,400,000
Property Type Single Family Home
Sub Type Single Family Residence
Listing Status Sold
Purchase Type For Sale
Square Footage 1,744 sqft
Price per Sqft $802
Subdivision Poets Corner
MLS Listing ID 41010855
Sold Date 11/07/22
Bedrooms 3
Full Baths 2
HOA Y/N No
Year Built 1949
Lot Size 10,120 Sqft
Acres 0.23
Property Description
Quintessential Poet's Corner ranch home located on one of the most sought-after streets in Poet's Corner. Enjoy the winning combination of vintage charm and modern amenities, lovingly updated from top to bottom with attention to detail. Enchanting garden oasis with meandering pathways, soothing water features, shady pergola and expansive decks for alfresco dining and the ferns and hydrangeas nestled under a majestic elm. The inspiring chef's kitchen features custom cabinetry, marble-look quartz counters, and high-end stainless appliances including a gas range, two ovens and a butler's pantry for all your storage needs. The welcoming living and dining room features original hardwood floors, plantation shutters and a decorative fireplace for added ambiance. Awaken to the sound of songbirds in the luxurious primary suite with soaring ceilings, lots of natural light, lavish ensuite with sleek modern finishes and a sliding glass door to the garden paradise beyond. Incredibly clean garage with epoxy floors and built-in cabinetry. Canal water irrigation. Tucked away on a scenic tree-lined street yet centrally located near all the best Pleasant Hill has to offer, including highly rated K-12 schools, 2 BART stations, shopping, parks, trails and the best of the Bay Area.
Location
State CA
County Contra Costa
Area Pleasant Hill
Interior
Interior Features Dining Area, Breakfast Bar, Stone Counters, Pantry, Updated Kitchen
Heating Forced Air
Cooling Central Air
Flooring Hardwood, Vinyl, Carpet
Fireplaces Number 1
Fireplaces Type Living Room
Fireplace Yes
Appliance Dishwasher, Double Oven, Disposal, Gas Range, Microwave, Oven
Laundry Hookups Only
Exterior
Exterior Feature Backyard, Back Yard, Front Yard, Landscape Back, Landscape Front, Private Entrance
Garage Spaces 2.0
Pool None
Private Pool false
Building
Lot Description Level, Front Yard, Landscape Back, Landscape Front
Story 1
Sewer Public Sewer
Water Public
Architectural Style Ranch
Level or Stories One Story
New Construction Yes
Schools
School District Mount Diablo (925) 682-8000
Others
Tax ID 149291001
Read Less
Want to know what your home might be worth? Contact us for a FREE valuation!

Our team is ready to help you sell your home for the highest possible price ASAP

© 2024 BEAR, CCAR, bridgeMLS. This information is deemed reliable but not verified or guaranteed. This information is being provided by the Bay East MLS or Contra Costa MLS or bridgeMLS. The listings presented here may or may not be listed by the Broker/Agent operating this website.
Bought with DenisenHartlove


