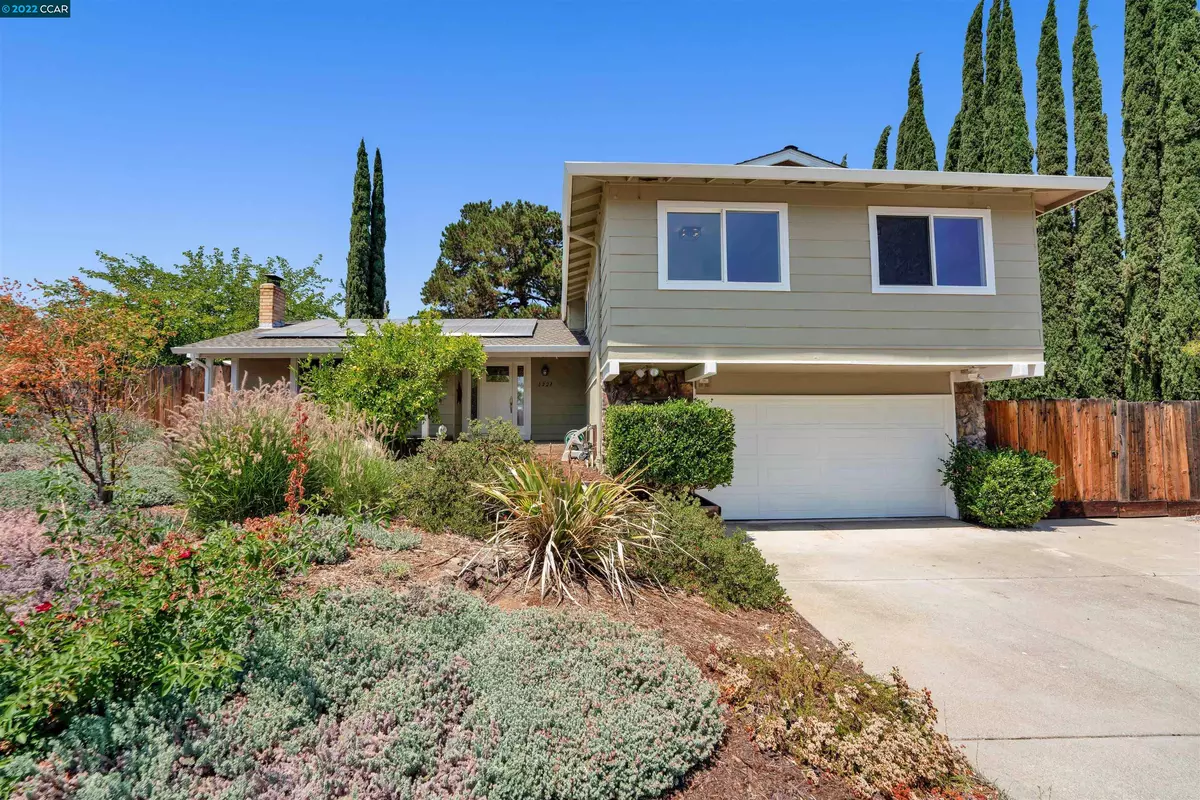$950,000
$950,000
For more information regarding the value of a property, please contact us for a free consultation.
1221 Roanwood Way Concord, CA 94521
4 Beds
2.5 Baths
2,142 SqFt
Key Details
Sold Price $950,000
Property Type Single Family Home
Sub Type Single Family Residence
Listing Status Sold
Purchase Type For Sale
Square Footage 2,142 sqft
Price per Sqft $443
Subdivision Dana Farms
MLS Listing ID 41003854
Sold Date 11/04/22
Bedrooms 4
Full Baths 2
Half Baths 1
HOA Fees $55/mo
HOA Y/N Yes
Year Built 1969
Lot Size 10,000 Sqft
Acres 0.23
Property Description
Beautiful split level home on an expansive corner lot in the highly desirable Dana Farms neighborhood.Enter the spacious living room boasting picturesque windows, natural light throughout & open flow to the formal dining area featuring a modern chandelier & backyard access.The eat-in kitchen enjoys sleek granite countertops, SS appliances, a gas range/oven, recessed lighting, 2x sink, view of the backyard, dining area & oversized glass sliding doors to the deck.The spacious primary bedroom enjoys french doors w/ deck balcony & an ensuite bath offering a 2x sink vanity, quartz countertops, walk in shower & his & hers closets. Enjoy 3 additional generously sized bedrooms & a hall bath. Downstairs enjoy a large family room, laundry room & half bath.The expansive backyard offers a spacious deck for entertaining, 2 patios, garden beds, dog run w/ mature grape vines, shed & side yard with RV/ Boat parking. Minutes to the community pool, trails, parks, Mt Diablo Elementary & downtown Clayton.
Location
State CA
County Contra Costa
Area Concord
Rooms
Basement Crawl Space
Interior
Interior Features Dining Area, Family Room, Stone Counters, Eat-in Kitchen
Heating Forced Air
Cooling Central Air
Flooring Vinyl
Fireplaces Number 1
Fireplaces Type Living Room
Fireplace Yes
Appliance Dishwasher, Gas Range, Microwave, Gas Water Heater
Laundry Laundry Room
Exterior
Exterior Feature Back Yard, Dog Run, Front Yard, Garden/Play, Storage Area
Garage Spaces 2.0
Pool In Ground, Community
View Y/N false
View None
Handicap Access None
Private Pool false
Building
Lot Description Regular
Foundation Slab
Sewer Public Sewer
Water Public
Architectural Style Contemporary
Level or Stories Multi/Split
New Construction Yes
Schools
School District Mount Diablo (925) 682-8000
Others
Tax ID 121162010
Read Less
Want to know what your home might be worth? Contact us for a FREE valuation!

Our team is ready to help you sell your home for the highest possible price ASAP

© 2024 BEAR, CCAR, bridgeMLS. This information is deemed reliable but not verified or guaranteed. This information is being provided by the Bay East MLS or Contra Costa MLS or bridgeMLS. The listings presented here may or may not be listed by the Broker/Agent operating this website.
Bought with ChristieSattler



