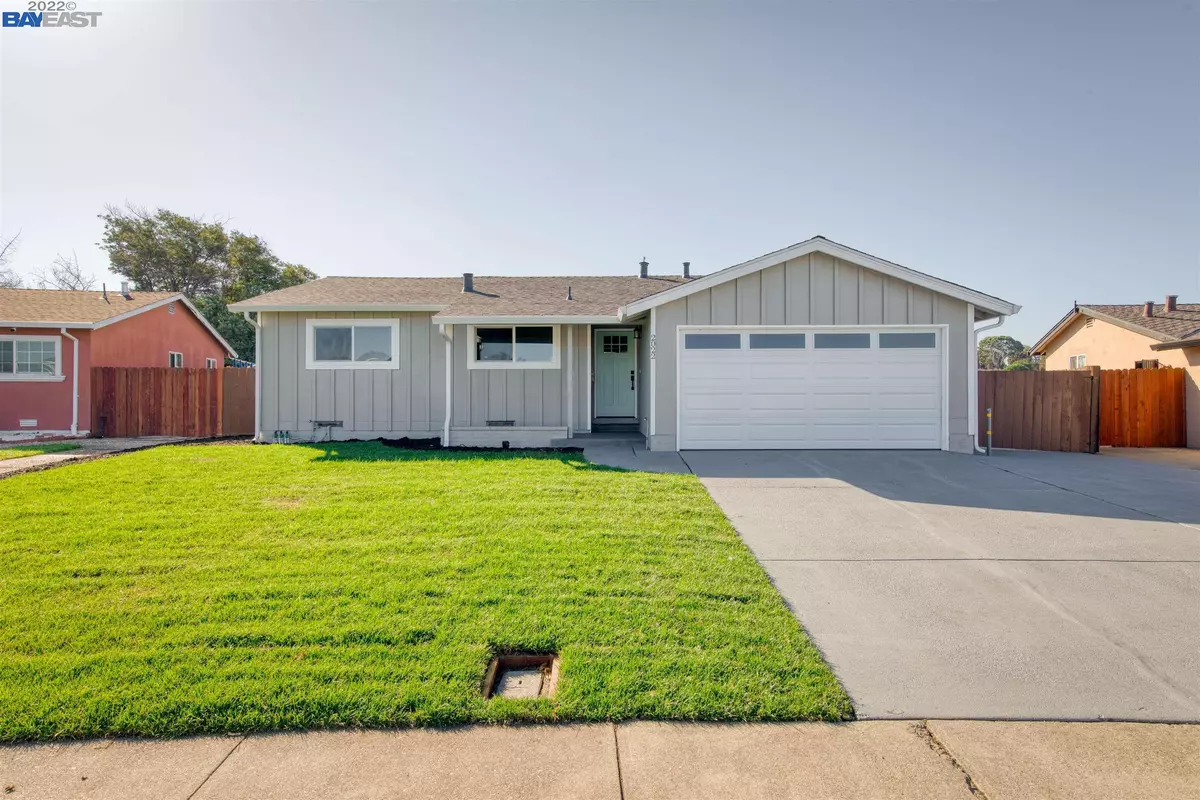$760,000
$757,000
0.4%For more information regarding the value of a property, please contact us for a free consultation.
2022 Southwood Dr San Pablo, CA 94806
4 Beds
2 Baths
1,441 SqFt
Key Details
Sold Price $760,000
Property Type Single Family Home
Sub Type Single Family Residence
Listing Status Sold
Purchase Type For Sale
Square Footage 1,441 sqft
Price per Sqft $527
Subdivision Bay View Park
MLS Listing ID 41010607
Sold Date 10/28/22
Bedrooms 4
Full Baths 2
HOA Y/N No
Year Built 1968
Lot Size 7,350 Sqft
Acres 0.17
Property Description
Quality, stunning gem, within San Pablo Bay View Park Neighborhood, has been remodeled and presents beautiful color schemes, tasteful upgrades, exquisite finishes, stunning flooring/baseboard combination, new windows (permitted), flowing floor plan with contemporary light fixtures, canned LED lighting and ceiling fans. Remodeled kitchen (permitted) that shows off shaker grey cabinetry, delicately tasteful counter tops/backsplash, new appliances and stunning floors. Beautiful living area with fireplace setting is also open to formal dining area. Four bedrooms that includes a Master Bedroom/Master Bathroom combination. Large backyard with new back fence is perfect for innovation to taste. RV Parking, two car garage (laundry hookups, new water heater), large driveway and views from beautiful front yard. Gorgeous bathrooms remodeled recently by previous owner. New roof laid and installed with permit.
Location
State CA
County Contra Costa
Area San Pablo - Tara Hills/Bayview Park
Interior
Interior Features Stone Counters, Updated Kitchen
Heating Gravity, Other
Cooling None
Flooring Laminate, Tile, Other
Fireplaces Number 1
Fireplaces Type Brick, Living Room
Fireplace Yes
Window Features Double Pane Windows, Screens
Appliance Dishwasher, Electric Range, Disposal, Microwave, Refrigerator, Gas Water Heater
Laundry 220 Volt Outlet, Hookups Only, In Garage, Other
Exterior
Exterior Feature Back Yard, Front Yard, Garden/Play, Sprinklers Automatic, Sprinklers Front, Other
Garage Spaces 2.0
Pool None
Utilities Available Other Water/Sewer
Handicap Access None
Private Pool false
Building
Lot Description Level, Regular, Other, Front Yard
Story 1
Foundation Other, Slab
Sewer Public Sewer
Water Public, Other
Architectural Style Ranch
Level or Stories One Story
New Construction Yes
Others
Tax ID 403482039
Read Less
Want to know what your home might be worth? Contact us for a FREE valuation!

Our team is ready to help you sell your home for the highest possible price ASAP

© 2025 BEAR, CCAR, bridgeMLS. This information is deemed reliable but not verified or guaranteed. This information is being provided by the Bay East MLS or Contra Costa MLS or bridgeMLS. The listings presented here may or may not be listed by the Broker/Agent operating this website.
Bought with SuryaSharma


