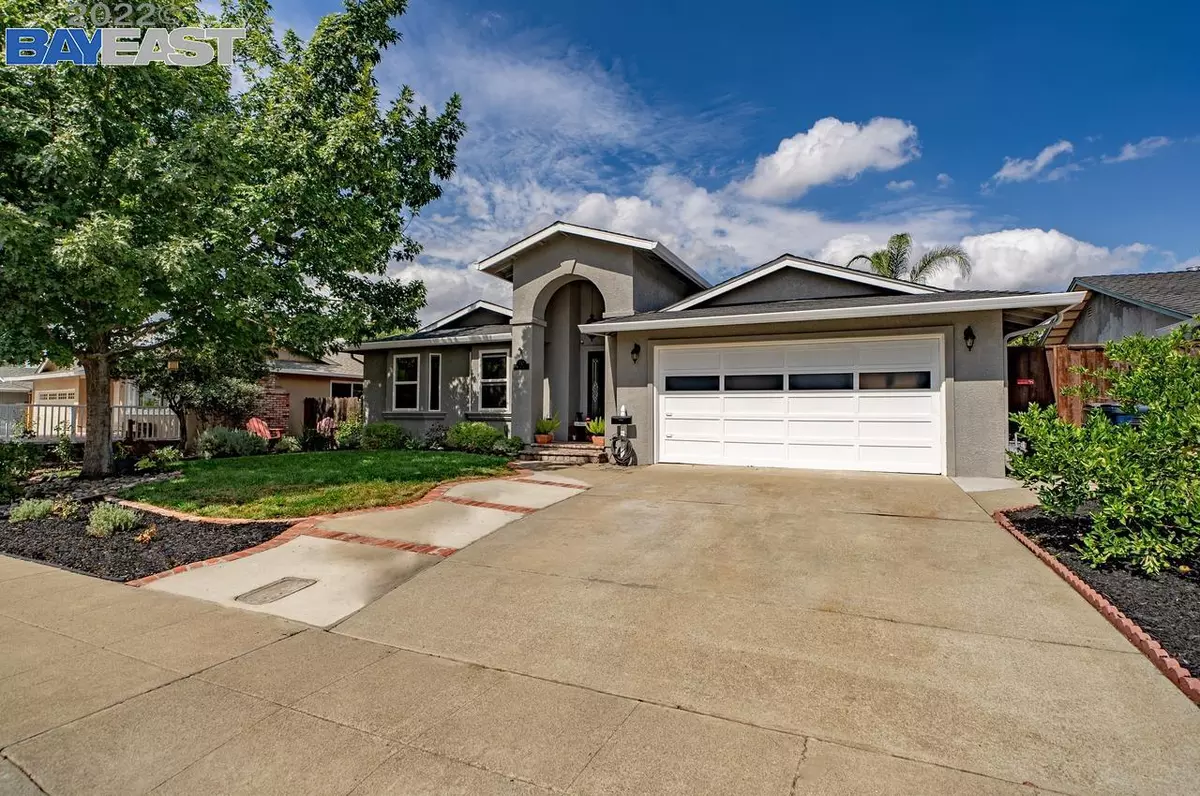$1,175,000
$1,199,000
2.0%For more information regarding the value of a property, please contact us for a free consultation.
742 Avalon Way Livermore, CA 94550
4 Beds
2 Baths
1,872 SqFt
Key Details
Sold Price $1,175,000
Property Type Single Family Home
Sub Type Single Family Residence
Listing Status Sold
Purchase Type For Sale
Square Footage 1,872 sqft
Price per Sqft $627
Subdivision Granada
MLS Listing ID 41009223
Sold Date 10/31/22
Bedrooms 4
Full Baths 2
HOA Y/N No
Year Built 1965
Lot Size 6,258 Sqft
Acres 0.14
Property Description
Immaculate single story home in South Livermore. This 4 bed 2 bath has expanded giving you the 1,872 square footage you desire! Kitchen is beautifully updated with wood cabinets, gas stove, granite countertops, island, bar top seating, and recessed lighting. These features are complimented with a large walk in pantry, stainless steel appliances, and a beautiful brick stone oven. Family room has lots of light coming in from backyard entrance, space for formal dining table, and a beautiful white washed brick accent wall. Main bedroom suite is comfortable with backyard access, walk in closet, and extra large expanded bathroom. Main bath contains a grand soaking tub, dual vanity sink, and large tile shower stall. Adorable backyard paved patio ready to host get-togethers: newly irrigated large grass space accented by beautiful producing fruit trees and plants. Laundry room is built into garage with additional cabinet space. Located in very sought after Sunset West neighborhood with outstanding school district and close proximity to all Livermore has to offer; downtown eateries, wineries, breweries and entertainment.
Location
State CA
County Alameda
Area Livermore
Rooms
Basement Crawl Space
Interior
Interior Features Dining Area, Family Room, Formal Dining Room, Counter - Solid Surface, Stone Counters, Eat-in Kitchen, Kitchen Island, Updated Kitchen
Heating Forced Air
Cooling Ceiling Fan(s), Central Air
Flooring Tile, Carpet, Engineered Wood
Fireplaces Number 1
Fireplaces Type Brick, Family Room, Raised Hearth, Wood Burning
Fireplace Yes
Window Features Double Pane Windows
Appliance Dishwasher, Double Oven, Disposal, Gas Range, Range, Refrigerator, Self Cleaning Oven, Gas Water Heater
Laundry In Garage
Exterior
Exterior Feature Back Yard, Front Yard, Side Yard, Storage
Garage Spaces 2.0
Pool None
View Y/N true
View Hills
Private Pool false
Building
Lot Description Regular
Story 1
Foundation Raised
Sewer Public Sewer
Water Public
Architectural Style Traditional
Level or Stories One Story
New Construction Yes
Others
Tax ID 99306150
Read Less
Want to know what your home might be worth? Contact us for a FREE valuation!

Our team is ready to help you sell your home for the highest possible price ASAP

© 2025 BEAR, CCAR, bridgeMLS. This information is deemed reliable but not verified or guaranteed. This information is being provided by the Bay East MLS or Contra Costa MLS or bridgeMLS. The listings presented here may or may not be listed by the Broker/Agent operating this website.
Bought with ManojThomas


