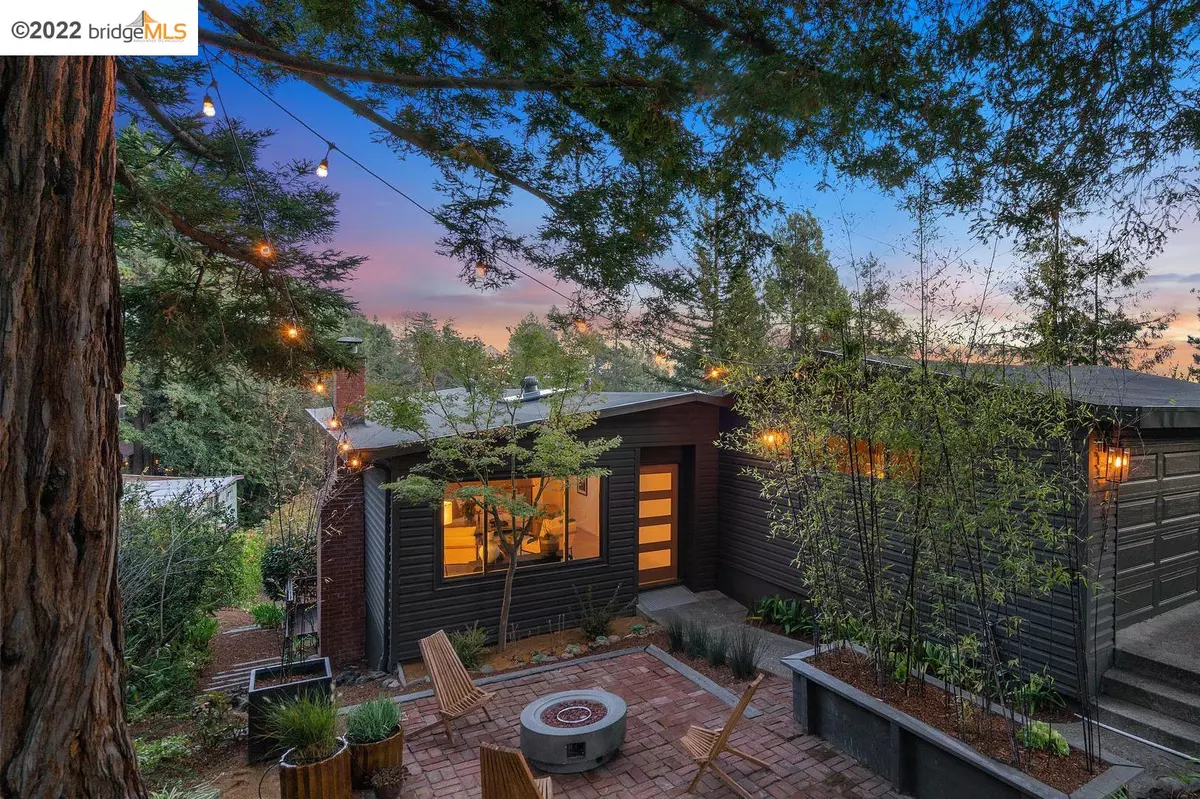$1,400,000
$1,095,000
27.9%For more information regarding the value of a property, please contact us for a free consultation.
4824 Trinidad Ave Oakland, CA 94602
3 Beds
2 Baths
2,158 SqFt
Key Details
Sold Price $1,400,000
Property Type Single Family Home
Sub Type Single Family Residence
Listing Status Sold
Purchase Type For Sale
Square Footage 2,158 sqft
Price per Sqft $648
Subdivision Oakland Hills
MLS Listing ID 41009201
Sold Date 10/28/22
Bedrooms 3
Full Baths 2
HOA Y/N No
Year Built 1963
Lot Size 8,134 Sqft
Acres 0.19
Property Description
Redesigned Mid Century in popular Woodminster area of the Joaquin Miller neighborhood in the Oakland Hills. Stunning bay views. Minutes to Montclair Village shops, dining, farmers markets and great schools. Spacious living room w Oak paneled walls, random plank hardwood floors and fireplace. Living room opens to kitchen & dining room and features newer appliances, eco friendly quartz counters, island and open shelving. Adjacent dining room opens to newer deck that is perfect for entertaining and dining under the stars. Three bedrooms and two bathrooms on main level. Updated bathrooms feature original Mid Century vanities that have been refinished and new countertops installed. Lower level features large second living room with room for home office. Additional unfinished space with potential to expand, currently used as storage and workshop. Quarter bath on lower level and laundry room with sink. Large sunny gardens with room to grow your own Orchard or play. Front courtyard with mature redwood trees for your morning coffee. Two car garage with interior access. Close to Chabot Space and Science, East Bay Parks and trails. Easy SF commute near all major highways.
Location
State CA
County Alameda
Area Oakland Zip Code 94602
Interior
Interior Features Bonus/Plus Room, Den, Dining Area, Family Room, Rec/Rumpus Room, Storage, Study, Utility Room, Breakfast Bar, Counter - Solid Surface, Stone Counters, Eat-in Kitchen, Kitchen Island, Updated Kitchen
Heating Forced Air
Cooling None
Flooring Hardwood, Laminate, Tile
Fireplaces Number 1
Fireplaces Type Brick, Living Room
Fireplace Yes
Appliance Dishwasher, Disposal, Gas Range, Range, Refrigerator, Dryer, Washer, Tankless Water Heater
Laundry Dryer, Gas Dryer Hookup, In Basement, Laundry Room, Washer
Exterior
Exterior Feature Backyard, Garden, Back Yard, Front Yard, Garden/Play, Side Yard, Sprinklers Front, Landscape Front, Low Maintenance, Manual Sprinkler Front, Private Entrance, Yard Space
Garage Spaces 2.0
Pool None
Utilities Available All Public Utilities, Internet Available, Natural Gas Available, Natural Gas Connected, Individual Electric Meter, Individual Gas Meter
View Y/N true
View Bay
Total Parking Spaces 4
Private Pool false
Building
Lot Description Secluded, Front Yard, Landscape Front, Landscape Misc, Private
Story 2
Sewer Public Sewer
Water Public
Architectural Style Mid Century Modern
Level or Stories Two Story
New Construction Yes
Schools
School District Oakland (510) 879-8111
Others
Tax ID 2911714
Read Less
Want to know what your home might be worth? Contact us for a FREE valuation!

Our team is ready to help you sell your home for the highest possible price ASAP

© 2024 BEAR, CCAR, bridgeMLS. This information is deemed reliable but not verified or guaranteed. This information is being provided by the Bay East MLS or Contra Costa MLS or bridgeMLS. The listings presented here may or may not be listed by the Broker/Agent operating this website.
Bought with Dana S.Cohen



