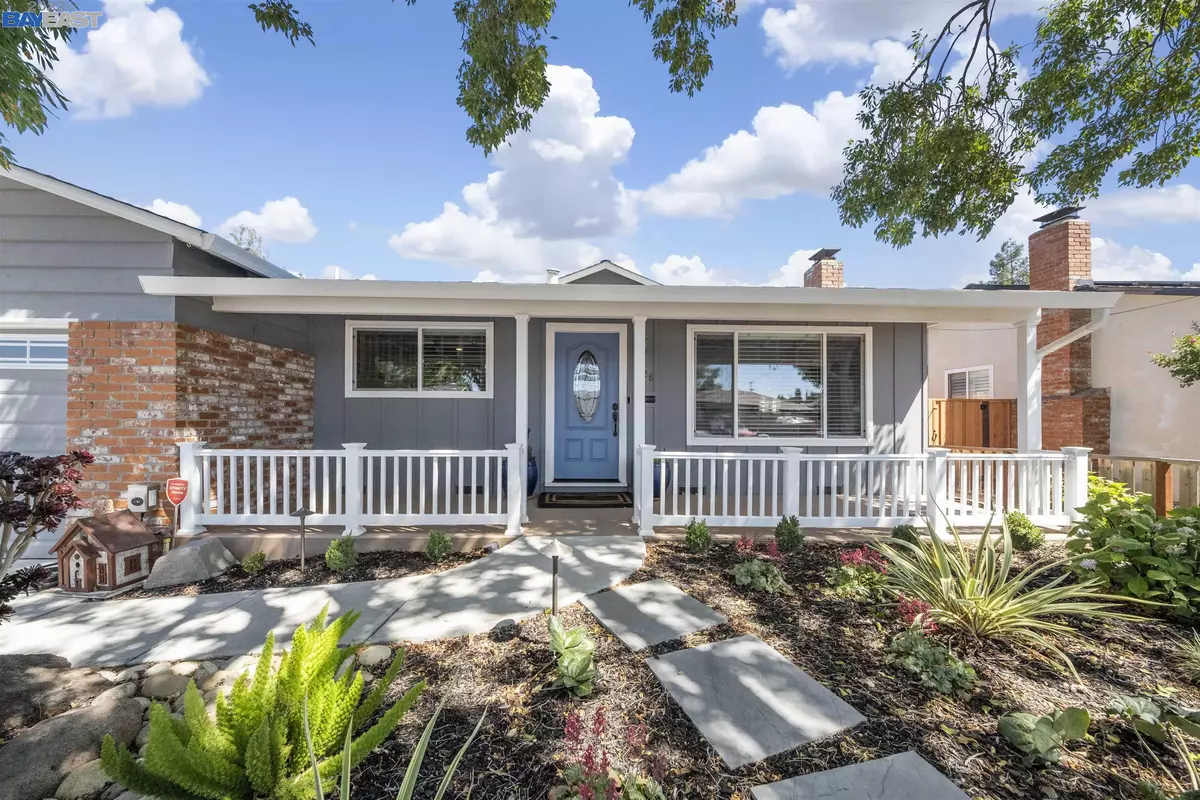$950,000
$950,000
For more information regarding the value of a property, please contact us for a free consultation.
3928 Dartmouth Way Livermore, CA 94550
3 Beds
2 Baths
1,232 SqFt
Key Details
Sold Price $950,000
Property Type Single Family Home
Sub Type Single Family Residence
Listing Status Sold
Purchase Type For Sale
Square Footage 1,232 sqft
Price per Sqft $771
Subdivision Jensen Tract
MLS Listing ID 41004853
Sold Date 10/26/22
Bedrooms 3
Full Baths 2
HOA Y/N No
Year Built 1960
Lot Size 6,026 Sqft
Acres 0.14
Property Description
Wow! The sellers of this beautiful Livermore home have reduced the price AND are offering a seller credit!! If you have been looking, this is the opportunity you have been waiting for!. 3928 Dartmouth is a move-in ready home! Beautifully updated 3 bedroom, 2 bathroom home is located in the desirable Jensen Tract neighborhood. The curb appeal is welcoming with mature trees and landscaping offering the perfect amount of shade to enjoy the front deck! The home features an updated kitchen with black custom cabinets and modern appliances along with beautiful butcher block counter tops with flawless tile backsplash running throughout the kitchen. Both the front and back yard have all new landscaping with 5 watering zones and two irrigation timers. The backyard has a plethora of fruit trees and mature vegetable gardens for you to grow and enjoy! This is a quiet street with minimal pass through traffic, making it a safe and tranquil neighborhood. Enjoy the quick access to downtown Livermore and nearby wineries and bike trails.
Location
State CA
County Alameda
Area Livermore
Rooms
Other Rooms Shed(s)
Basement Crawl Space
Interior
Interior Features Family Room, Counter - Solid Surface, Updated Kitchen
Heating Forced Air, Wall Furnace
Cooling Ceiling Fan(s), Central Air, Other
Flooring Laminate, Tile
Fireplaces Number 1
Fireplaces Type Brick, Family Room, Pellet Stove
Fireplace Yes
Window Features Double Pane Windows, Skylight(s), Window Coverings
Appliance Dishwasher, Double Oven, Disposal, Gas Range, Plumbed For Ice Maker, Range, Refrigerator, Self Cleaning Oven, Dryer, Washer, Gas Water Heater
Laundry 220 Volt Outlet, Dryer, Gas Dryer Hookup, In Garage, Washer
Exterior
Exterior Feature Unit Faces Street, Back Yard, Dog Run, Front Yard, Garden/Play, Side Yard, Sprinklers Automatic, Sprinklers Back, Sprinklers Front, Storage
Garage Spaces 2.0
Pool None
Utilities Available Other Water/Sewer, Water/Sewer Meter Available
Private Pool false
Building
Lot Description Level, Regular
Story 1
Water Other
Architectural Style Ranch
Level or Stories One Story, One
New Construction Yes
Others
Tax ID 98A44860
Read Less
Want to know what your home might be worth? Contact us for a FREE valuation!

Our team is ready to help you sell your home for the highest possible price ASAP

© 2024 BEAR, CCAR, bridgeMLS. This information is deemed reliable but not verified or guaranteed. This information is being provided by the Bay East MLS or Contra Costa MLS or bridgeMLS. The listings presented here may or may not be listed by the Broker/Agent operating this website.
Bought with DevonCorkery


