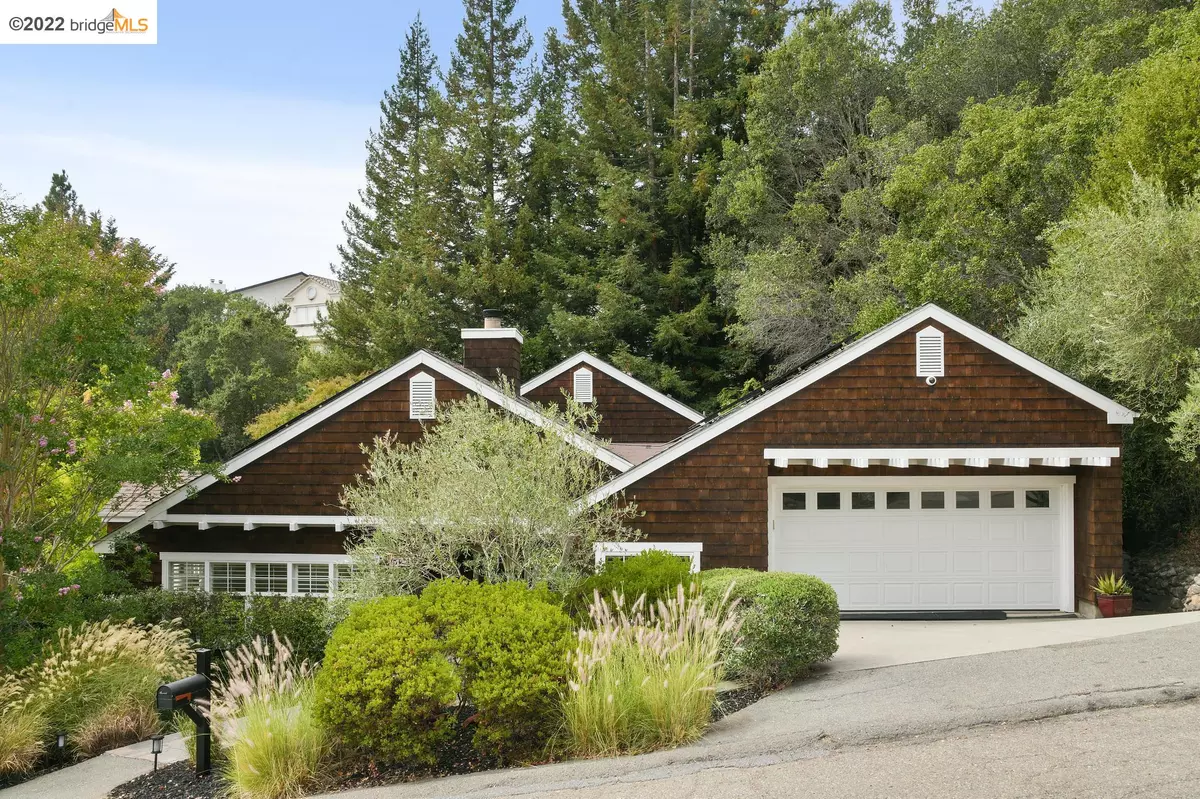$2,500,000
$2,295,000
8.9%For more information regarding the value of a property, please contact us for a free consultation.
6125 PINEWOOD ROAD Oakland, CA 94611
5 Beds
4 Baths
3,192 SqFt
Key Details
Sold Price $2,500,000
Property Type Single Family Home
Sub Type Single Family Residence
Listing Status Sold
Purchase Type For Sale
Square Footage 3,192 sqft
Price per Sqft $783
Subdivision Lower Montclair
MLS Listing ID 41008858
Sold Date 10/21/22
Bedrooms 5
Full Baths 4
HOA Y/N No
Year Built 1999
Lot Size 10,350 Sqft
Acres 0.24
Property Description
Chic Contemporary Traditional in Prime Montclair Location. Built circa 1999 and tastefully updated by the current sellers. Private end of cul-de- sac location. Perfectly sited to capture the brilliant sunlight and serene tree vistas. Easy two-level design with dramatic soaring ceilings and a sensible floor plan. True indoor-outdoor living, with two decks and a patio that flows to the expansive level lawn, veggie beds, and mature landscaping. The main level features spacious public rooms, primary retreat with new luxurious bath, additional bedroom/home office & full bath. The lower-level features 3 bedrooms, 2 baths, laundry, & wine room/storage space. Other amenities include interior access from 2 car garage, 3 fireplaces, wood shutters, owned solar, EV charger and more. FANTASTIC LOCATION conveniently located within minutes of Montclair Village, College Ave, Lake Temescal, Public Transportation, Rockridge BART and Hwy 13 & 24 that lead to the commerce of the Bay Area.
Location
State CA
County Alameda
Area Oakland Zip Code 94611
Rooms
Basement Crawl Space, Partial
Interior
Interior Features Formal Dining Room, Kitchen/Family Combo, Storage, Counter - Solid Surface, Eat-in Kitchen, Kitchen Island, Pantry, Updated Kitchen
Heating Natural Gas
Cooling None
Flooring Hardwood, Tile, Carpet
Fireplaces Number 3
Fireplaces Type Family Room, Living Room
Fireplace Yes
Window Features Window Coverings
Appliance Dishwasher, Gas Range, Oven, Refrigerator
Laundry Dryer, Laundry Room, Washer, Cabinets
Exterior
Exterior Feature Back Yard, Garden/Play, Sprinklers Back, Garden, Landscape Front
Garage Spaces 2.0
Pool None
Private Pool false
Building
Lot Description Level
Story 2
Foundation Slab
Sewer Public Sewer
Water Public
Architectural Style Contemporary, Custom, Traditional
Level or Stories Two Story
New Construction Yes
Others
Tax ID 48H756305402
Read Less
Want to know what your home might be worth? Contact us for a FREE valuation!

Our team is ready to help you sell your home for the highest possible price ASAP

© 2024 BEAR, CCAR, bridgeMLS. This information is deemed reliable but not verified or guaranteed. This information is being provided by the Bay East MLS or Contra Costa MLS or bridgeMLS. The listings presented here may or may not be listed by the Broker/Agent operating this website.
Bought with ConradBassett



