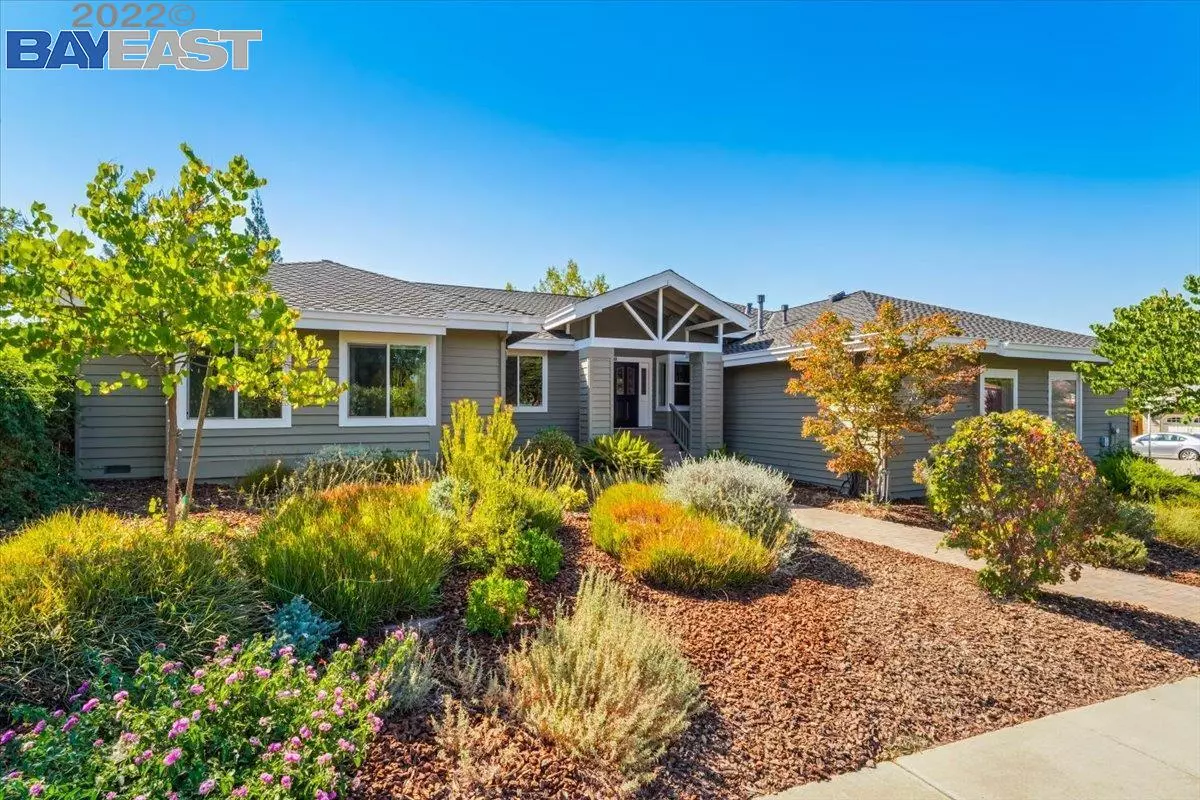$1,949,888
$1,999,888
2.5%For more information regarding the value of a property, please contact us for a free consultation.
1418 Milan Ct Livermore, CA 94550
4 Beds
2.5 Baths
3,108 SqFt
Key Details
Sold Price $1,949,888
Property Type Single Family Home
Sub Type Single Family Residence
Listing Status Sold
Purchase Type For Sale
Square Footage 3,108 sqft
Price per Sqft $627
Subdivision South Livermore
MLS Listing ID 41007916
Sold Date 10/17/22
Bedrooms 4
Full Baths 2
Half Baths 1
HOA Y/N No
Year Built 1992
Lot Size 0.347 Acres
Acres 0.35
Property Description
Rare opportunity to own this gorgeous custom home in sought after South Livermore neighborhood. This home is set on a premium cul-de-sac lot with a stunning private backyard oasis. Luxury home with upgraded amenities & rich detailing throughout its bright, vibrant & spacious layout. Gourmet kitchen offers SS appliances, granite countertops with views of a private backyard. Luxury outdoor living space that is perfect for indoor/outdoor entertaining. Cool off in your pool and relax in your spa under the stars. Primary suite features ensuite bathroom & substantial walk in closet. This single level home has 4 bedrooms, a spacious office and a sunroom looking out to the pool and spa. Close to parks, shopping & easy access to the freeway. Top rated schools (Sunset Elementary, Mendenhall MS and Granada HS). A MUST-SEE!!!
Location
State CA
County Alameda
Area Livermore
Interior
Interior Features Bonus/Plus Room, Dining Area, Formal Dining Room, Kitchen/Family Combo, Storage, Workshop, Tile Counters, Kitchen Island, Pantry, Central Vacuum
Heating Zoned
Cooling Ceiling Fan(s), Zoned
Flooring Hardwood, Carpet
Fireplaces Number 1
Fireplaces Type Family Room, Gas, Living Room, Pellet Stove
Fireplace Yes
Window Features Double Pane Windows
Appliance Dishwasher, Double Oven, Disposal, Gas Range, Trash Compactor, Water Filter System, Gas Water Heater
Laundry 220 Volt Outlet, Laundry Room
Exterior
Exterior Feature Back Yard, Front Yard, Side Yard, Sprinklers Back, Sprinklers Front
Garage Spaces 2.0
Pool Gas Heat, In Ground, Spa
Private Pool true
Building
Lot Description Corner Lot, Court
Story 1
Foundation Raised
Sewer Public Sewer
Water Public
Architectural Style Custom
Level or Stories One Story
New Construction Yes
Others
Tax ID 971501
Read Less
Want to know what your home might be worth? Contact us for a FREE valuation!

Our team is ready to help you sell your home for the highest possible price ASAP

© 2024 BEAR, CCAR, bridgeMLS. This information is deemed reliable but not verified or guaranteed. This information is being provided by the Bay East MLS or Contra Costa MLS or bridgeMLS. The listings presented here may or may not be listed by the Broker/Agent operating this website.
Bought with MurthyHullekere


