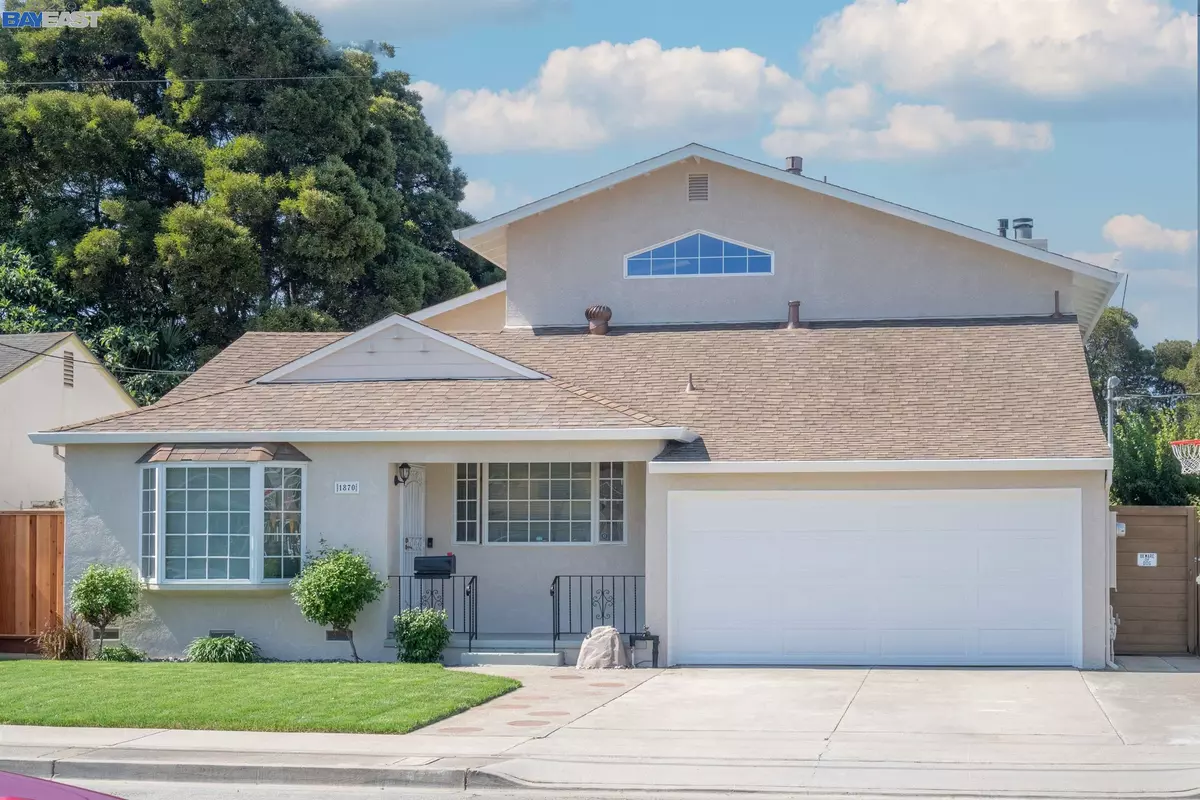$1,100,000
$1,298,800
15.3%For more information regarding the value of a property, please contact us for a free consultation.
1870 Dayton Ave San Leandro, CA 94579
4 Beds
3 Baths
2,741 SqFt
Key Details
Sold Price $1,100,000
Property Type Single Family Home
Sub Type Single Family Residence
Listing Status Sold
Purchase Type For Sale
Square Footage 2,741 sqft
Price per Sqft $401
Subdivision Washington Manor
MLS Listing ID 41006103
Sold Date 10/11/22
Bedrooms 4
Full Baths 3
HOA Y/N No
Year Built 1954
Lot Size 5,130 Sqft
Acres 0.12
Property Description
Absolutely Gorgeous!!! UPSTAIRS: Huge Primary Bedroom w/Ensuite Bath, Vaulted Ceiling, Brick Gas Fireplace w/Raised Hearth, 12' Walk-in Closet, Access to 12' x 18' Trex Deck, 2 Bay Windows, Skylight & 2 Ceiling Fans - Primary Bath w/Vaulted Ceiling, Custom Cabinetry, 48" Stall Shower w/Custom Glass Door, Whirlpool Tub, Screened Skylight w/the Option to be Opened for Ventilation...2nd Floor Office/Possible 5th Bedroom...Laundry Closet on 2nd Floor...Laundry Hook-ups in Garage as well....DOWNSTAIRS: 3 Bedrooms 2 Baths (including a 2nd primary bedroom w/bath)...Living Rm w/Bay Window...Dining Area...Beautiful Kitchen w/Ample Cabinets, Granite Counters & Backsplashes, Ceramic Cooktop, Microwave Oven, Double Built-in Ovens, Refrigerator & Dishwasher...Step-Down Family Room w/9' Ceiling, Brick Wood Burning Fireplace w/Gas Log Lighter + French Doors to Patio...Copper Pipes...Fresh Ext Paint...Solid Oak Wood Doors + Oak Door Frames & Window Trims + Custom Oak Railing on Stairs
Location
State CA
County Alameda
Area San Leandro
Rooms
Other Rooms Shed(s)
Interior
Interior Features Dining Area, Family Room, Office, Stone Counters, Eat-in Kitchen, Updated Kitchen
Heating Forced Air
Cooling Central Air
Flooring Hardwood, Laminate, Other
Fireplaces Number 2
Fireplaces Type Family Room
Fireplace Yes
Window Features Double Pane Windows
Appliance Dishwasher, Double Oven, Disposal, Microwave, Oven, Refrigerator, Tankless Water Heater
Laundry Laundry Closet, In Garage
Exterior
Exterior Feature Back Yard, Front Yard, Sprinklers Automatic, Sprinklers Front, Landscape Front
Garage Spaces 2.0
Pool None
Private Pool false
Building
Lot Description Regular
Story 2
Sewer Public Sewer
Water Public
Architectural Style Other
Level or Stories Two Story
New Construction Yes
Schools
School District Not Listed
Others
Tax ID 80G140331
Read Less
Want to know what your home might be worth? Contact us for a FREE valuation!

Our team is ready to help you sell your home for the highest possible price ASAP

© 2024 BEAR, CCAR, bridgeMLS. This information is deemed reliable but not verified or guaranteed. This information is being provided by the Bay East MLS or Contra Costa MLS or bridgeMLS. The listings presented here may or may not be listed by the Broker/Agent operating this website.
Bought with WeiqingYan


