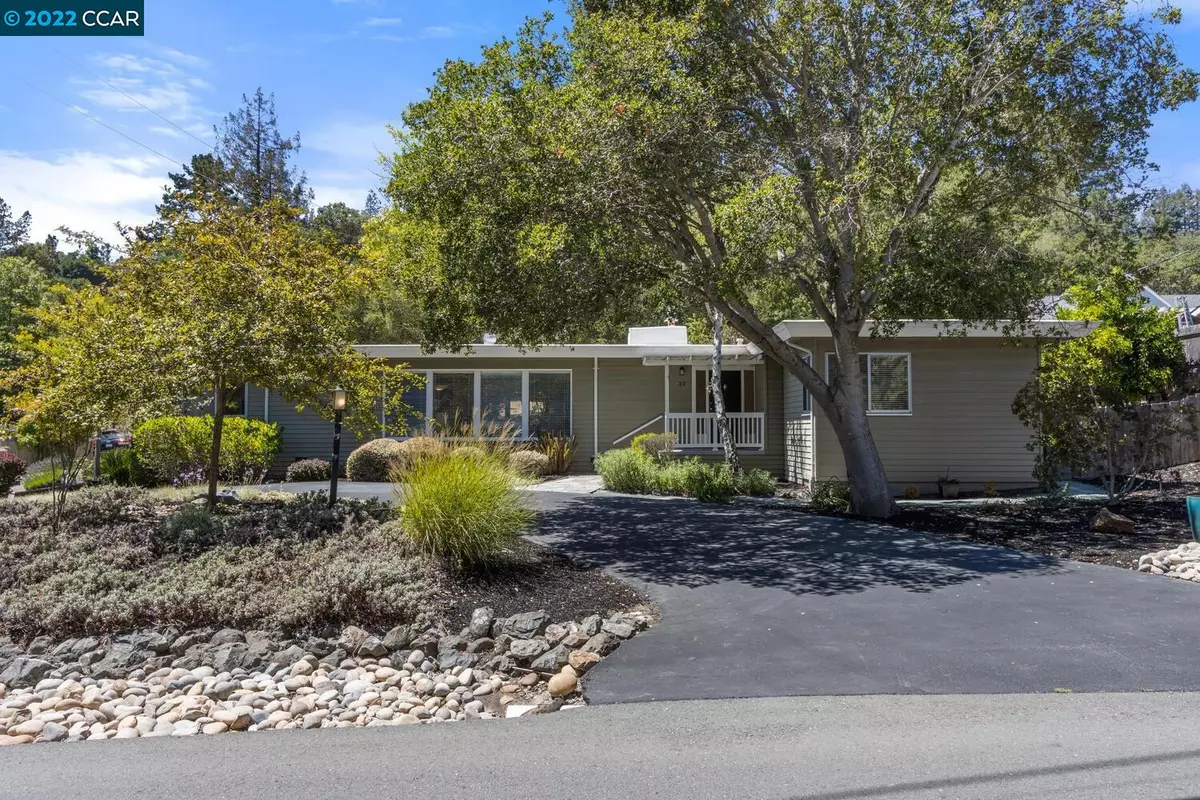$1,650,000
$1,736,000
5.0%For more information regarding the value of a property, please contact us for a free consultation.
22 Valley View Dr Orinda, CA 94563
3 Beds
2.5 Baths
1,978 SqFt
Key Details
Sold Price $1,650,000
Property Type Single Family Home
Sub Type Single Family Residence
Listing Status Sold
Purchase Type For Sale
Square Footage 1,978 sqft
Price per Sqft $834
Subdivision Del Rey
MLS Listing ID 41005183
Sold Date 09/23/22
Bedrooms 3
Full Baths 2
Half Baths 1
HOA Y/N No
Year Built 1950
Lot Size 0.500 Acres
Acres 0.5
Property Description
Welcome to this beautiful mid-century modern home nestled on a wonderful 1/2 acre property located on a corner lot with semi-circular drive. Cobblestone creek beds & fabulous planting complement & frame the front porch entry. If you are looking for something special, this 1950 home offers classic designs and stylish elements in a tranquil setting. This home exudes comfort and warmth; experience its captivating beauty! Stunning light and bright, single-level, open floor plan living offers seamless indoor outdoor CA living. This desirable sought after location, a big useable lot plus an exceptional home come together to offer a uniquely special opportunity. Gleaming hardwood floors, French door, brick fireplace with surrounding build-in bookcases and oversized windows highlight the amazing great room. Take a step out to the flagstone patio enjoy the attractive landscaping and huge open area that capture the essence of this 1/2-ac lot and its unlimited potential to do more. Timeless
Location
State CA
County Contra Costa
Area Orinda
Rooms
Basement Crawl Space
Interior
Interior Features Den, Dining Area, Breakfast Nook, Counter - Solid Surface, Eat-in Kitchen, Pantry, Updated Kitchen
Heating Forced Air
Cooling Central Air
Flooring Hardwood, Tile, Carpet
Fireplaces Number 1
Fireplaces Type Brick, Gas Starter, Living Room
Fireplace Yes
Window Features Skylight(s), Window Coverings
Appliance Dishwasher, Disposal, Free-Standing Range, Refrigerator, Dryer, Washer, Gas Water Heater
Laundry Dryer, Laundry Room, Washer
Exterior
Exterior Feature Back Yard, Side Yard, Sprinklers Automatic
Garage Spaces 2.0
Pool Possible Pool Site
View Y/N true
View Hills
Private Pool false
Building
Lot Description Corner Lot, Regular
Story 1
Sewer Public Sewer
Water Public
Architectural Style Contemporary
Level or Stories One Story
New Construction Yes
Others
Tax ID 272170025
Read Less
Want to know what your home might be worth? Contact us for a FREE valuation!

Our team is ready to help you sell your home for the highest possible price ASAP

© 2024 BEAR, CCAR, bridgeMLS. This information is deemed reliable but not verified or guaranteed. This information is being provided by the Bay East MLS or Contra Costa MLS or bridgeMLS. The listings presented here may or may not be listed by the Broker/Agent operating this website.
Bought with DianeDwyer



