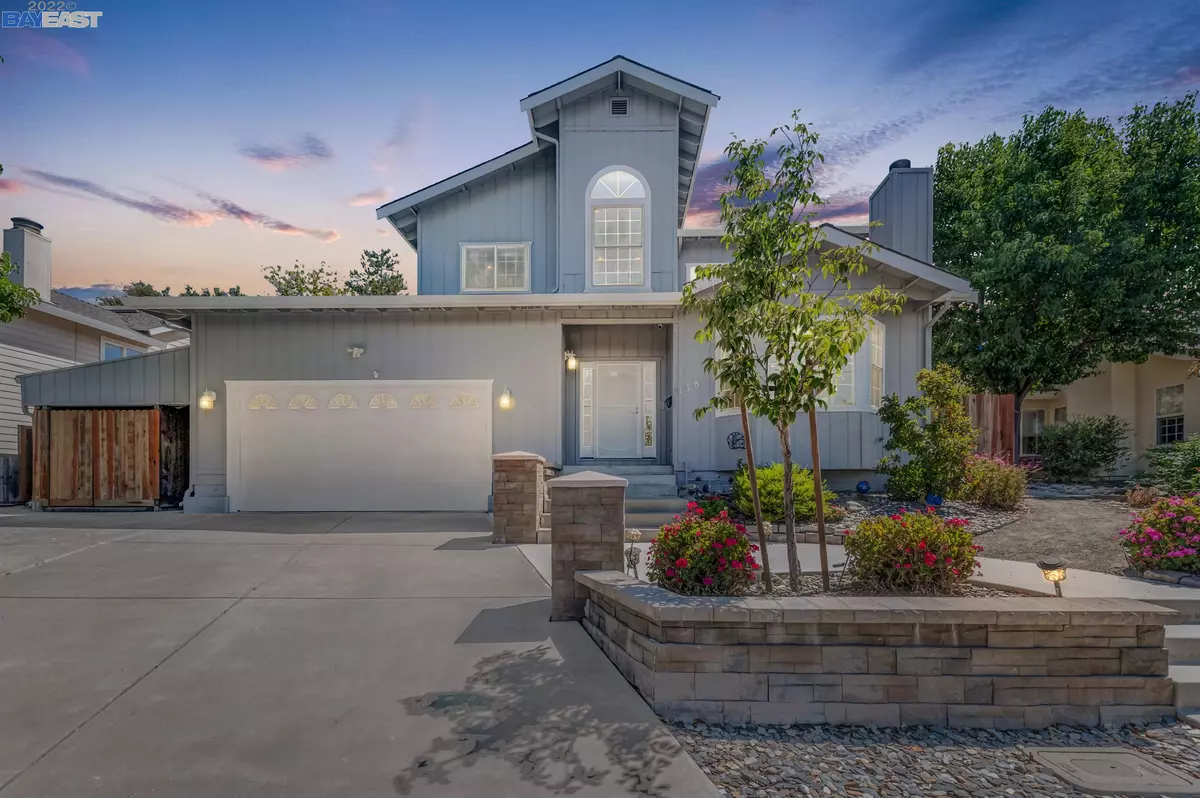$1,252,000
$1,275,000
1.8%For more information regarding the value of a property, please contact us for a free consultation.
178 Barber St Livermore, CA 94550
4 Beds
3 Baths
2,057 SqFt
Key Details
Sold Price $1,252,000
Property Type Single Family Home
Sub Type Single Family Residence
Listing Status Sold
Purchase Type For Sale
Square Footage 2,057 sqft
Price per Sqft $608
Subdivision Jensen Tract
MLS Listing ID 41007068
Sold Date 10/07/22
Bedrooms 4
Full Baths 3
HOA Y/N No
Year Built 1993
Lot Size 6,743 Sqft
Acres 0.16
Property Description
Custom Built Contractor's Home! Enjoy no rear neighbors while relaxing in the private backyard w/sparkling pool, spa and covered patio. Bedroom and full bath are located downstairs. Formal living & dining rooms are light & bright w/gas fireplace. Beautifully remodeled kitchen features granite counters, travertine backsplash, ample storage and counter space, bonus 2 drawer refrigerator, island, built-in oven, gas range and microwave. An additional fireplace is located in the family/great room. The second level offers a covered deck overlooking the backyard, 3 beds, 2 baths plus a bonus loft, great for more work space/sitting area - approx. 77 sq. ft. Additional highlights include: 12' ceilings in garage, whole house fan, new carpets, new exterior paint, new HVAC. New roof in 2020 w/new seamless aluminum gutters and new Velux skylights. Two yr old Marquis spa, covered storage on sideyard. Close proximity to schools, community center, shopping and Downtown Livermore. Don't miss this one!
Location
State CA
County Alameda
Area Livermore
Rooms
Other Rooms Shed(s)
Interior
Interior Features Stone Counters, Kitchen Island, Updated Kitchen
Heating Forced Air
Cooling Central Air
Flooring Tile, Carpet, Engineered Wood
Fireplaces Number 2
Fireplaces Type Gas Starter
Fireplace Yes
Window Features Double Pane Windows
Appliance Dishwasher, Disposal, Gas Range, Microwave, Oven, Refrigerator, Dryer, Washer
Laundry Dryer, Laundry Room, Washer
Exterior
Exterior Feature Side Yard, Sprinklers Automatic, Storage, Private Entrance
Garage Spaces 2.0
Pool In Ground, Spa, Outdoor Pool
Private Pool true
Building
Lot Description Regular
Story 2
Sewer Public Sewer
Water Public
Architectural Style Traditional
Level or Stories Two Story
New Construction Yes
Others
Tax ID 98A44950
Read Less
Want to know what your home might be worth? Contact us for a FREE valuation!

Our team is ready to help you sell your home for the highest possible price ASAP

© 2024 BEAR, CCAR, bridgeMLS. This information is deemed reliable but not verified or guaranteed. This information is being provided by the Bay East MLS or Contra Costa MLS or bridgeMLS. The listings presented here may or may not be listed by the Broker/Agent operating this website.
Bought with RhindaBal


