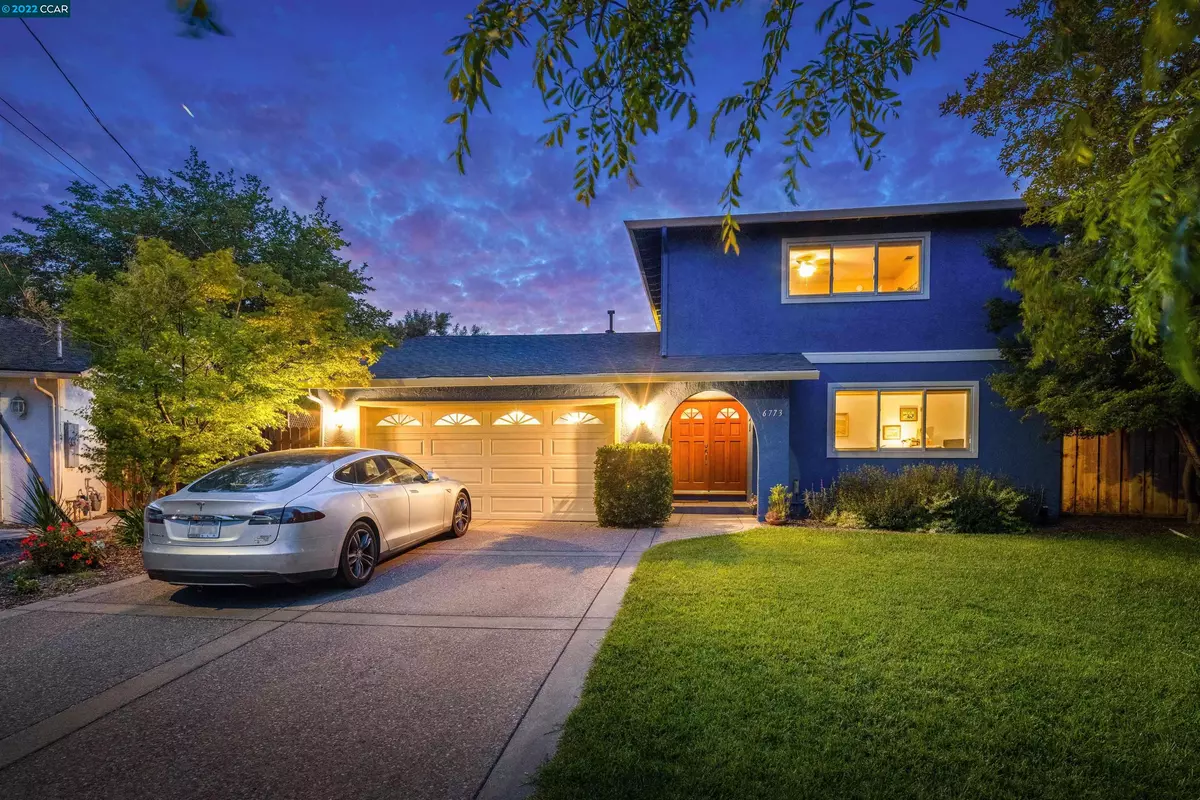$1,280,000
$1,269,000
0.9%For more information regarding the value of a property, please contact us for a free consultation.
6773 Oak Ct Dublin, CA 94568
3 Beds
2.5 Baths
1,625 SqFt
Key Details
Sold Price $1,280,000
Property Type Single Family Home
Sub Type Single Family Residence
Listing Status Sold
Purchase Type For Sale
Square Footage 1,625 sqft
Price per Sqft $787
Subdivision Echo Park
MLS Listing ID 41002721
Sold Date 09/29/22
Bedrooms 3
Full Baths 2
Half Baths 1
HOA Y/N No
Year Built 1967
Lot Size 6,575 Sqft
Acres 0.15
Property Description
Wow! This is the one you've been waiting for! A beautiful 2-story home in the highly desirable Echo Park community. Combining warm interior design and unparalleled STRUCTURAL UPGRADES, this house will last you for decades. Over the years, the owners have invested in top-quality upgrades which are RARELY seen in homes from the 60's, including complete copper plumbing; French drains & sump pumps; new ducts, furnace & A/C; dual-pane windows; modern electrical; owned solar panels with brand-new smart inverter; EV charger wiring; and much, much more. Enjoy the quality lifestyle offered by this gorgeous east-facing home, tucked in a private cul-de-sac. Beautifully landscaped backyard with paved sitting/dining area, fenced vegetable garden, and a mature tree that bears scrumptious peaches each season! Quick access to freeways, BART, schools, public parks, dining, and shopping. Open Houses Saturday & Sunday 1-4pm. Disclosures & inspection reports available at http://disclosures.6773OakCt.com
Location
State CA
County Alameda
Area Dublin
Rooms
Basement Crawl Space
Interior
Interior Features Dining Area, Kitchen/Family Combo, Stone Counters, Pantry, Updated Kitchen, Energy Star Lighting, Energy Star Windows Doors
Heating Forced Air, Natural Gas, Fireplace(s)
Cooling Ceiling Fan(s), Central Air, See Remarks, ENERGY STAR Qualified Equipment
Flooring Tile, Vinyl, Carpet
Fireplaces Number 1
Fireplaces Type Family Room
Fireplace Yes
Window Features Greenhouse Window(s), Window Coverings, Weather Stripping
Appliance Dishwasher, Electric Range, Disposal, Plumbed For Ice Maker, Microwave, Free-Standing Range, Self Cleaning Oven, Gas Water Heater, ENERGY STAR Qualified Appliances
Laundry 220 Volt Outlet, Hookups Only, In Garage, Space For Frzr/Refr
Exterior
Exterior Feature Backyard, Garden, Back Yard, Front Yard, Side Yard, Sprinklers Automatic, Sprinklers Back, Sprinklers Front, Storage, Landscape Back, Low Maintenance, Storage Area
Garage Spaces 2.0
Pool None
Utilities Available Water/Sewer Meter on Site, Cable Available, Internet Available, Individual Gas Meter
Handicap Access None
Private Pool false
Building
Lot Description Court, Irregular Lot, Front Yard, Landscape Back
Story 2
Foundation Concrete Perimeter
Sewer Public Sewer
Water Sump Pump
Architectural Style Ranch
Level or Stories Two Story
New Construction Yes
Others
Tax ID 94120234
Read Less
Want to know what your home might be worth? Contact us for a FREE valuation!

Our team is ready to help you sell your home for the highest possible price ASAP

© 2024 BEAR, CCAR, bridgeMLS. This information is deemed reliable but not verified or guaranteed. This information is being provided by the Bay East MLS or Contra Costa MLS or bridgeMLS. The listings presented here may or may not be listed by the Broker/Agent operating this website.
Bought with AngelitoRaymundo


