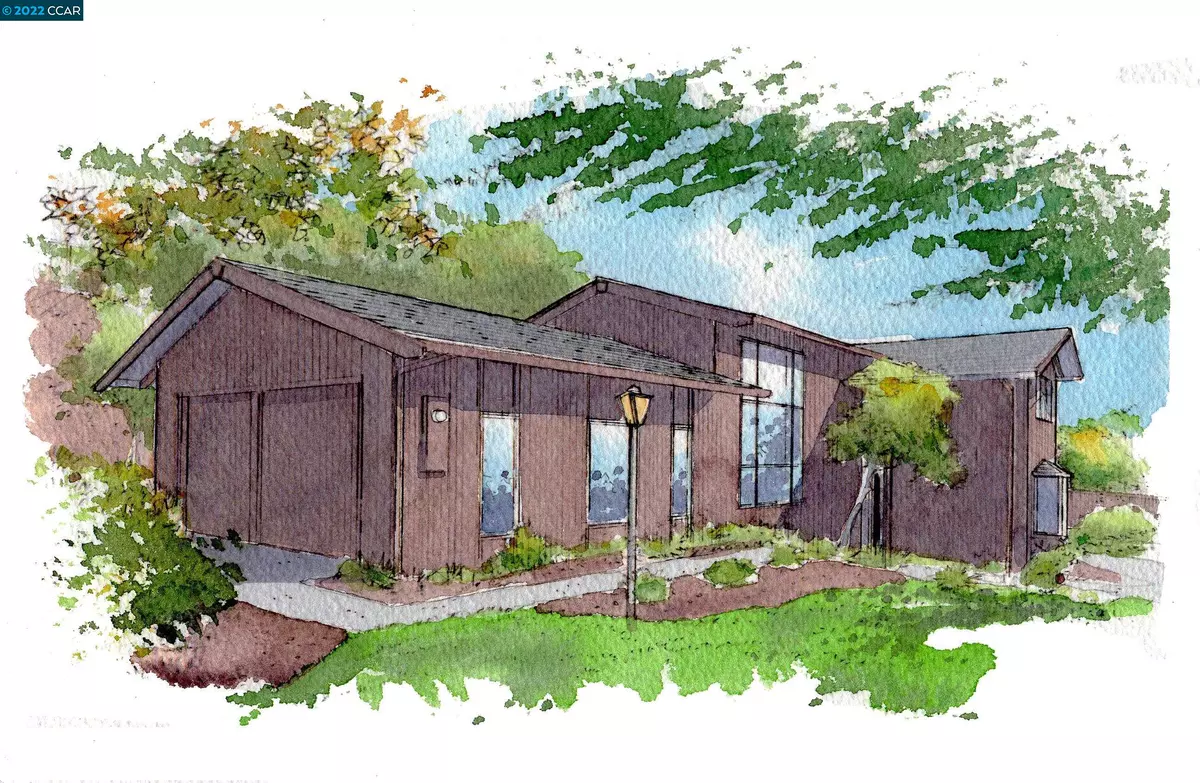$1,758,000
$1,798,000
2.2%For more information regarding the value of a property, please contact us for a free consultation.
1631 Reliez Valley Rd Lafayette, CA 94549
4 Beds
3.5 Baths
2,290 SqFt
Key Details
Sold Price $1,758,000
Property Type Single Family Home
Sub Type Single Family Residence
Listing Status Sold
Purchase Type For Sale
Square Footage 2,290 sqft
Price per Sqft $767
Subdivision Reliez Valley
MLS Listing ID 41000449
Sold Date 09/23/22
Bedrooms 4
Full Baths 3
Half Baths 1
HOA Y/N No
Year Built 1972
Lot Size 0.580 Acres
Acres 0.58
Property Description
New Price! The stars have aligned and luck is in your corner as location, dreams and opportunities abound with this beautiful 4 bedroom, 3.5 bath, approx 2290 sf home on .58 acre in peaceful and coveted Reliez Valley. There’s an open kitchen/family room area with relaxing views of the manicured back yard and beckoning pool. The formal dining room looks out to the peaceful fenced front yard. The elegant living room has soaring glass windows to take in the majestic trees and filtered light. There is a separate ensuite guest room adjacent to the living room. Upstairs are two light-filled bedrooms and hall bath and the primary suite with views of the pool and valley. The laundry and powder room are centrally located between the kitchen and living room areas with separate access to the rear side yard. Freshly painted, new carpet and flooring, a move-in ready to begin new memories. Near Briones Regional Trail, Lafayette schools, BART, Hwy 24, Lafayette/Walnut Creek! Open Sun 1-4pm.
Location
State CA
County Contra Costa
Area Lafayette
Rooms
Basement Crawl Space
Interior
Interior Features Dining Area, Family Room, Formal Dining Room, Kitchen/Family Combo, Stone Counters, Updated Kitchen
Heating Forced Air, Natural Gas
Cooling Central Air
Flooring Hardwood, Linoleum, Tile, Vinyl, Carpet
Fireplaces Number 1
Fireplaces Type Family Room, Wood Burning
Fireplace Yes
Window Features Bay Window(s)
Appliance Dishwasher, Disposal, Gas Range, Plumbed For Ice Maker, Microwave, Oven, Refrigerator, Self Cleaning Oven, Dryer, Washer, Gas Water Heater
Laundry 220 Volt Outlet, Dryer, Laundry Room, Washer, Electric
Exterior
Exterior Feature Lighting, Backyard, Garden, Back Yard, Front Yard, Sprinklers Automatic, Sprinklers Back, Sprinklers Front, Sprinklers Side, Landscape Back, Landscape Front, Yard Space
Garage Spaces 1.0
Pool Gas Heat, In Ground, No Heat, Pool Sweep, Fenced, Outdoor Pool
Utilities Available All Public Utilities
View Y/N true
View Trees/Woods
Private Pool true
Building
Lot Description Regular, Sloped Up, Front Yard, Landscape Back, Landscape Front, Paved, See Remarks
Story 2
Sewer Public Sewer
Water Public
Architectural Style Contemporary, Custom
Level or Stories Two Story
New Construction Yes
Schools
School District Acalanes (925) 280-3900
Others
Tax ID 167202010
Read Less
Want to know what your home might be worth? Contact us for a FREE valuation!

Our team is ready to help you sell your home for the highest possible price ASAP

© 2024 BEAR, CCAR, bridgeMLS. This information is deemed reliable but not verified or guaranteed. This information is being provided by the Bay East MLS or Contra Costa MLS or bridgeMLS. The listings presented here may or may not be listed by the Broker/Agent operating this website.
Bought with BenOlsen



