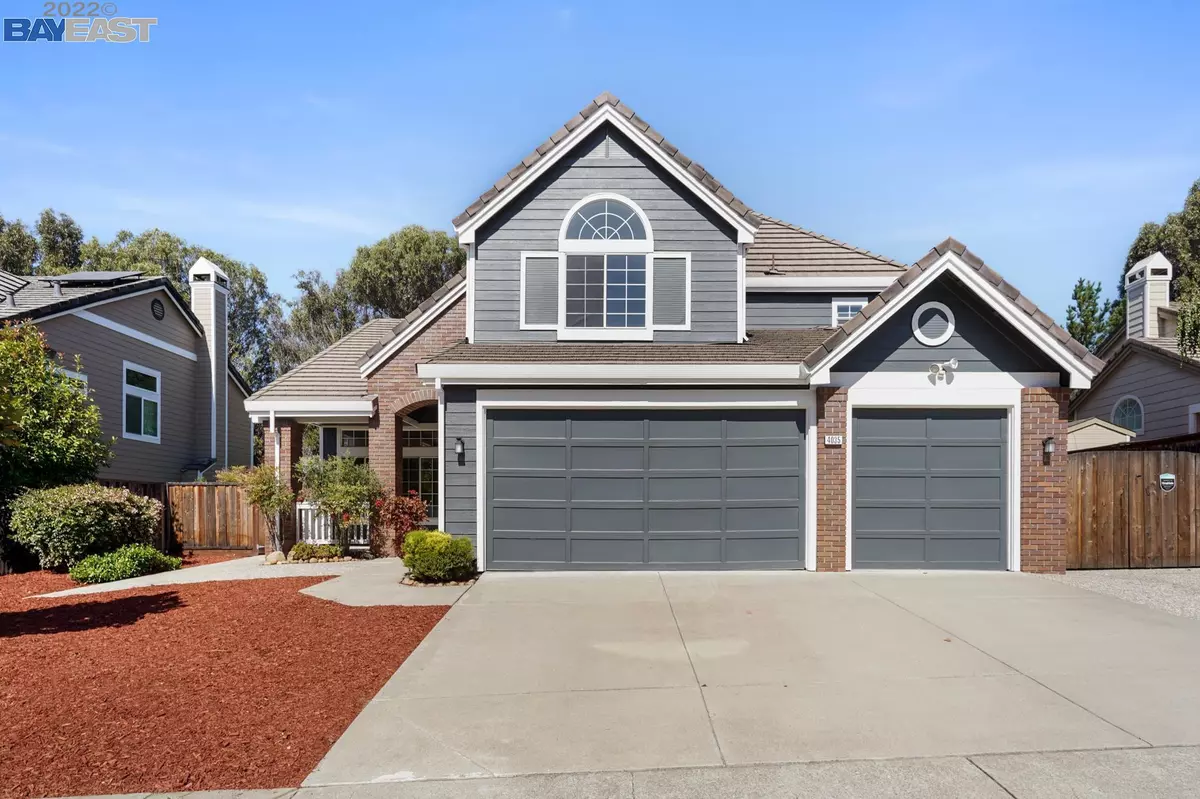$1,505,000
$1,488,888
1.1%For more information regarding the value of a property, please contact us for a free consultation.
4035 Woodstock Rd Hayward, CA 94542
4 Beds
3 Baths
3,045 SqFt
Key Details
Sold Price $1,505,000
Property Type Single Family Home
Sub Type Single Family Residence
Listing Status Sold
Purchase Type For Sale
Square Footage 3,045 sqft
Price per Sqft $494
Subdivision Hayward Hills
MLS Listing ID 41005785
Sold Date 09/22/22
Bedrooms 4
Full Baths 3
HOA Y/N No
Year Built 1996
Lot Size 9,174 Sqft
Acres 0.21
Property Description
An amazing opportunity, this prime Hayward location boasts a truly stunning home located near the top of Fairview. As you walk in the front door into the hallway, the living room welcomes you on the left, leading into the formal dining area, then into the eat-in kitchen with sliding glass doors to a patio. The kitchen has a fridge, microwave above the stovetop, double ovens, breakfast bar, and windows looking into the backyard. The family room, filled with natural light, greets you with a fireplace to keep you cozy in the winter and ample space for entertaining; the sliding glass door opens to a patio and a spacious backyard. The main bedroom has glass doors leading onto a deck patio overlooking the backyard, a double-backed fireplace facing the main bedroom and bathroom, a jet tub, a shower stall, and a walk-in closet. Two bedrooms upstairs have a bathroom between the bedrooms; a bedroom, bathroom and a laundry room are on the ground floor. Side Yard Access. Fruit trees.
Location
State CA
County Alameda
Area Hayward
Rooms
Other Rooms Shed(s)
Interior
Interior Features Dining Area, Family Room, Breakfast Bar, Eat-in Kitchen, Kitchen Island, Pantry
Heating Forced Air
Cooling Ceiling Fan(s)
Flooring Laminate, Tile, Vinyl, Carpet
Fireplaces Number 2
Fireplaces Type Family Room
Fireplace Yes
Appliance Dishwasher, Double Oven, Gas Range, Microwave, Refrigerator, Gas Water Heater
Laundry Dryer, Laundry Room, Washer
Exterior
Exterior Feature Backyard, Back Yard, Front Yard, Side Yard
Garage Spaces 3.0
Pool None
Private Pool false
Building
Lot Description Cul-De-Sac, Level, Sloped Up, Front Yard
Story 2
Sewer Public Sewer
Water Public
Architectural Style Traditional
Level or Stories Two Story
New Construction Yes
Others
Tax ID 42549073
Read Less
Want to know what your home might be worth? Contact us for a FREE valuation!

Our team is ready to help you sell your home for the highest possible price ASAP

© 2024 BEAR, CCAR, bridgeMLS. This information is deemed reliable but not verified or guaranteed. This information is being provided by the Bay East MLS or Contra Costa MLS or bridgeMLS. The listings presented here may or may not be listed by the Broker/Agent operating this website.
Bought with Jason PhuongPham


