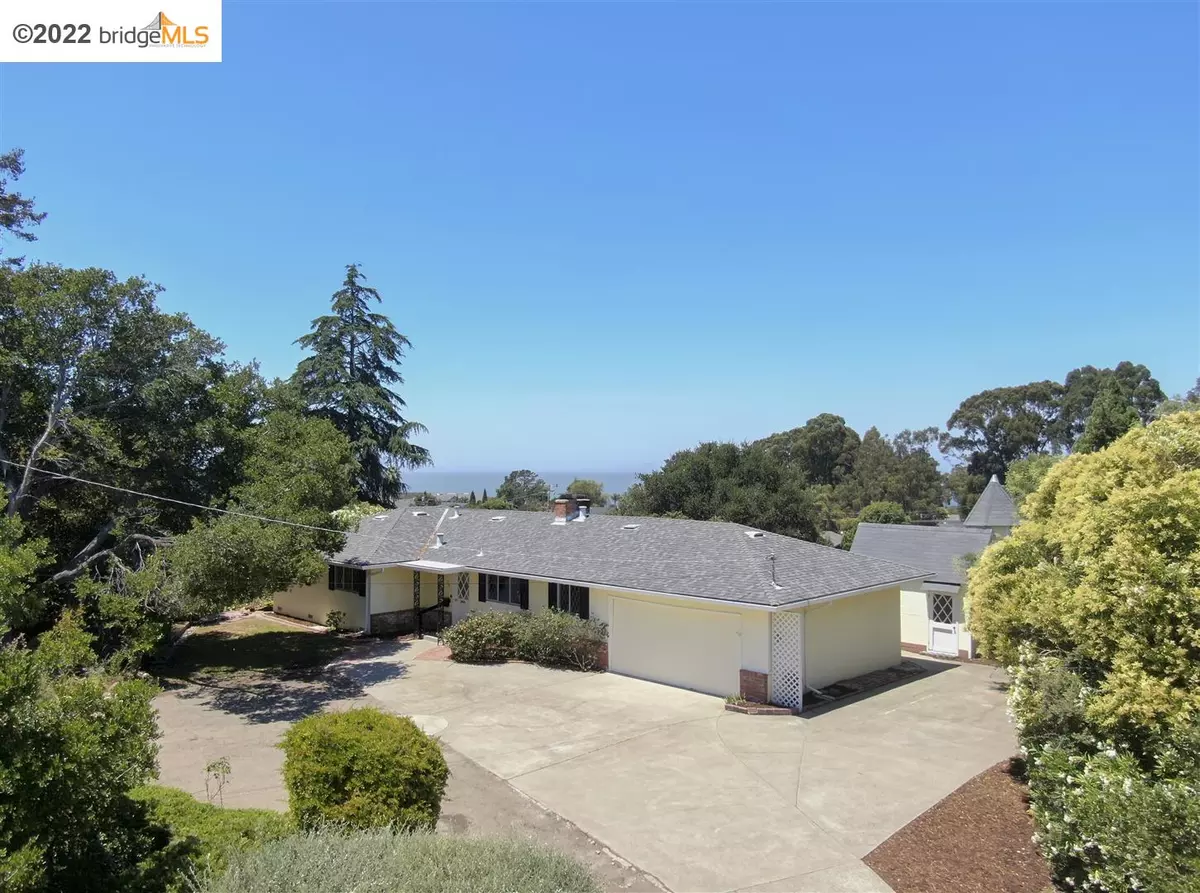$775,000
$769,000
0.8%For more information regarding the value of a property, please contact us for a free consultation.
460 Buena Vista Dr Pinole, CA 94564
3 Beds
2 Baths
1,885 SqFt
Key Details
Sold Price $775,000
Property Type Single Family Home
Sub Type Single Family Residence
Listing Status Sold
Purchase Type For Sale
Square Footage 1,885 sqft
Price per Sqft $411
Subdivision Buena Vista
MLS Listing ID 41001374
Sold Date 09/15/22
Bedrooms 3
Full Baths 2
HOA Y/N No
Year Built 1960
Lot Size 10,800 Sqft
Acres 0.25
Property Description
Hilltop Ranch with Bay Views! 460 Buena Vista started life as the developer's “Model Home” it sits on the best lot in the subdivision. With a massive boat and RV friendly driveway. Level entry with beautiful original hardwood floors throughout and a floor to ceiling wall of windows looking out on the North Bay. The primary bedroom has an en suite bath, sliding glass door to the backyard and water views from bed! The other bedrooms are well lit, spacious and ready for any size bed. The large kitchen has ample counter space and a built in brick BBQ! Al fresco dining at sunset on the back deck. A two car garage converted to a family room. Shady private level front yard. Extra detached fairytale castle work shed in back. Front of garage with automatic door is still there but opens onto a work bench and tool storage area. Very close to downtown Old Pinole, coffee shop, lots of dining options, San Fernandez Park, Saturday Farmers Market, Bay Trail, Sprouts, Trader Joes and Kaiser nearby
Location
State CA
County Contra Costa
Area Pinole
Interior
Interior Features Dining Area, Laminate Counters, Eat-in Kitchen
Heating Forced Air
Cooling Ceiling Fan(s)
Flooring Concrete, Hardwood Flrs Throughout, Linoleum, Tile, Vinyl, Painted/Stained
Fireplaces Number 1
Fireplaces Type Brick, Insert, Living Room, Two-Way, Kitchen
Fireplace Yes
Window Features Double Pane Windows
Appliance Dishwasher, Disposal, Free-Standing Range, Refrigerator, Dryer, Washer, Gas Water Heater
Laundry Dryer, Laundry Room, Washer, Cabinets
Exterior
Exterior Feature Backyard, Garden, Back Yard, Front Yard, Garden/Play, Side Yard, Sprinklers Front, Storage, Yard Space
Pool None
Utilities Available All Public Utilities, Natural Gas Connected, Individual Electric Meter, Individual Gas Meter
Private Pool false
Building
Lot Description Level, Premium Lot, Front Yard
Story 1
Sewer Public Sewer
Water Public
Architectural Style Ranch, Mid Century Modern
Level or Stories One Story
New Construction Yes
Others
Tax ID 401062004
Read Less
Want to know what your home might be worth? Contact us for a FREE valuation!

Our team is ready to help you sell your home for the highest possible price ASAP

© 2025 BEAR, CCAR, bridgeMLS. This information is deemed reliable but not verified or guaranteed. This information is being provided by the Bay East MLS or Contra Costa MLS or bridgeMLS. The listings presented here may or may not be listed by the Broker/Agent operating this website.
Bought with TerrySolomon-tilley


