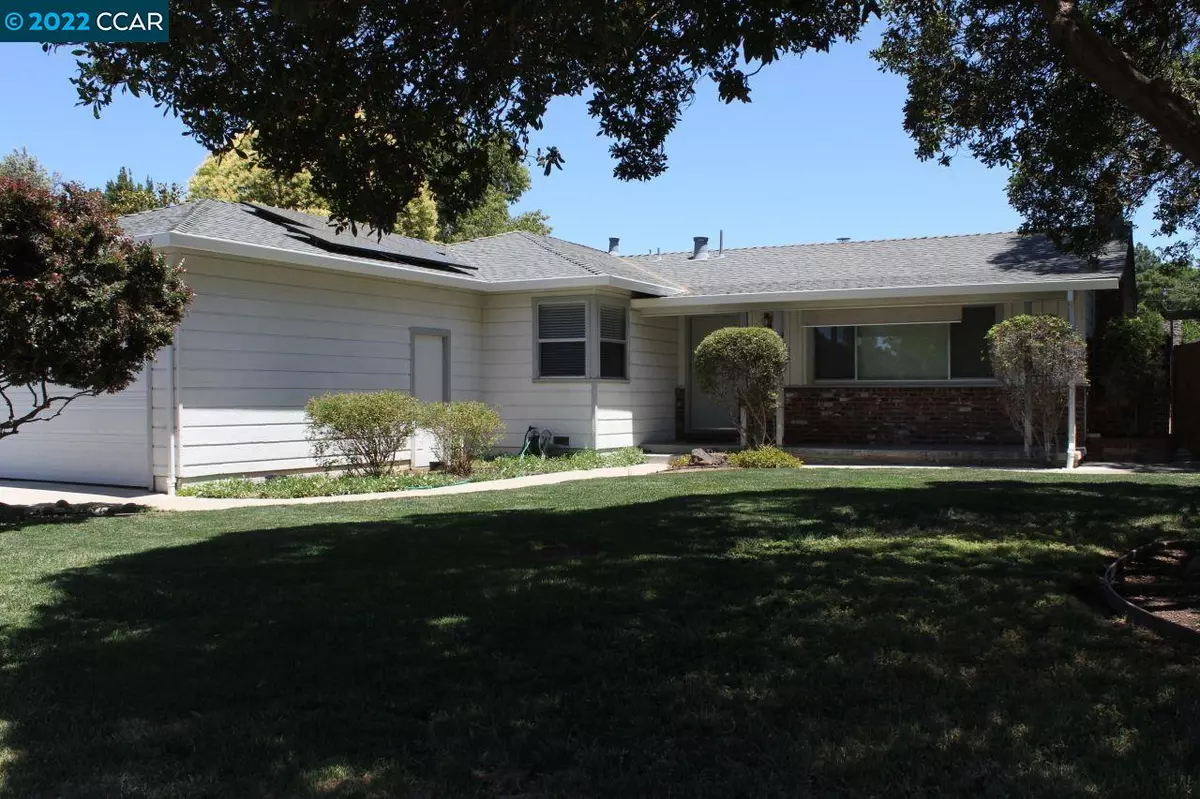$780,000
$798,000
2.3%For more information regarding the value of a property, please contact us for a free consultation.
1254 Glenwood Dr Concord, CA 94518
4 Beds
2 Baths
1,987 SqFt
Key Details
Sold Price $780,000
Property Type Single Family Home
Sub Type Single Family Residence
Listing Status Sold
Purchase Type For Sale
Square Footage 1,987 sqft
Price per Sqft $392
Subdivision Diablo Estates
MLS Listing ID 40999992
Sold Date 09/12/22
Bedrooms 4
Full Baths 2
HOA Y/N No
Year Built 1953
Lot Size 8,624 Sqft
Acres 0.2
Property Description
1254 Glenwood is a 4 bed. 2 bath home with 1,987 sq. ft. of living space featuring a comfortable master bedroom suite with mirrored closets and a large, updated tiled bathroom with skylight! There is a big eat-in kitchen and family room combo, a laundry room with a countertop & cabinets and new carpeting throughout! RV/Boat parking too! The backyard has a wrap-around deck perfect for BBQ's and entertaining! How about low monthly electric bills? The seller pays a flat $78 a month through Sunrun solar. It's transferable! Great location! BART is nearby, the Concord Community Park, and the elementary school! Lots of potential! Finish work & updating to your taste. Priced accordingly.
Location
State CA
County Contra Costa
Area Concord
Rooms
Other Rooms Shed(s)
Interior
Interior Features Dining Area, Family Room, Tile Counters
Heating Forced Air
Cooling Central Air
Flooring Hardwood, Laminate, Carpet
Fireplaces Number 2
Fireplaces Type Family Room, Living Room
Fireplace Yes
Window Features Window Coverings
Appliance Dishwasher, Disposal, Gas Range, Gas Water Heater
Laundry 220 Volt Outlet, Gas Dryer Hookup
Exterior
Exterior Feature Back Yard, Front Yard
Garage Spaces 2.0
Pool None
Private Pool false
Building
Lot Description Regular
Story 1
Sewer Public Sewer
Water Public
Architectural Style Ranch
Level or Stories One Story
New Construction Yes
Others
Tax ID 105153024
Read Less
Want to know what your home might be worth? Contact us for a FREE valuation!

Our team is ready to help you sell your home for the highest possible price ASAP

© 2024 BEAR, CCAR, bridgeMLS. This information is deemed reliable but not verified or guaranteed. This information is being provided by the Bay East MLS or Contra Costa MLS or bridgeMLS. The listings presented here may or may not be listed by the Broker/Agent operating this website.
Bought with JeremyLebeau


