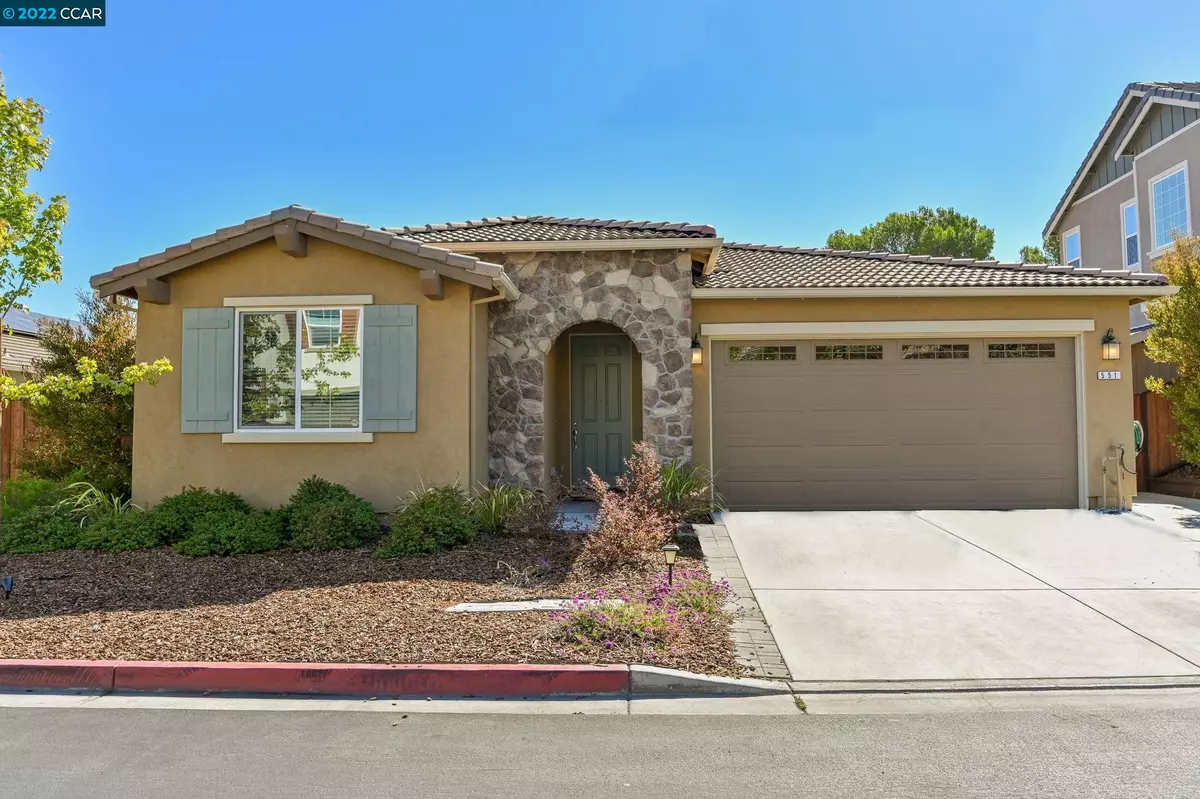$1,358,000
$1,358,000
For more information regarding the value of a property, please contact us for a free consultation.
551 Tananger Heights Lane Pleasant Hill, CA 94523
3 Beds
2 Baths
2,054 SqFt
Key Details
Sold Price $1,358,000
Property Type Single Family Home
Sub Type Single Family Residence
Listing Status Sold
Purchase Type For Sale
Square Footage 2,054 sqft
Price per Sqft $661
Subdivision Not Listed
MLS Listing ID 41005081
Sold Date 09/12/22
Bedrooms 3
Full Baths 2
HOA Fees $318/mo
HOA Y/N Yes
Year Built 2018
Lot Size 7,434 Sqft
Acres 0.17
Property Description
Stunning Move-in Ready 3bedrooms/2bath plus Den! Located in the highly sought-after neighborhood of Tananger Heights, the community was built in 2018 by DeNova Homes. This lovely single-story gem sits on a quiet cul-de-sac, has a Gourmet Kitchen including professional stainless-steel appliances and spacious great room. Utilize the patio sliders in both the den and primary bedrooms for easy access to the back yard. The den can be used as an office or a 4th bedroom! The beautifully landscaped yard provides breathtaking panoramic views of the rolling hills leading to Mt. Diablo. Entertain on the no-transition redwood deck to stone paver patio, furnished with Pergola canopy, luxury patio furniture and protective covers ($5K value). Terraced planting beds, sprinkled with modern vintage landscape lights. Over $150K in landscape improvements including engineered retaining wall, drainage, and storage shed. Easy access to I-680 and Hwy 24, Downtown Crescent Plaza, Sunvalley Shopping Center,
Location
State CA
County Contra Costa
Area Pleasant Hill
Interior
Interior Features Den, Dining Area, Kitchen/Family Combo, Storage, Eat-in Kitchen, Kitchen Island, Pantry, Updated Kitchen
Heating Gravity, Solar
Cooling Central Air
Flooring Tile, Carpet, Engineered Wood
Fireplaces Type None
Fireplace No
Window Features Double Pane Windows, Window Coverings
Appliance Dishwasher, Disposal, Gas Range, Free-Standing Range, Self Cleaning Oven, Dryer, Washer, Tankless Water Heater
Laundry 220 Volt Outlet, Dryer, Gas Dryer Hookup, Hookups Only, Laundry Room, Washer, In Unit, Cabinets, Electric
Exterior
Exterior Feature Lighting, Backyard, Garden, Back Yard, Dog Run, Front Yard, Garden/Play, Side Yard, Sprinklers Automatic, Sprinklers Back, Sprinklers Front, Storage, Landscape Back, Landscape Front, Low Maintenance, Storage Area, Yard Space
Garage Spaces 2.0
Pool None
Utilities Available Sewer Connected, Cable Connected, Internet Available, Natural Gas Connected
Total Parking Spaces 3
Private Pool false
Building
Lot Description Cul-De-Sac, Sloped Up, Fire Hydrant(s), Landscape Front, Street Light(s), Storm Drain
Story 1
Sewer Public Sewer
Water Public
Architectural Style Spanish
Level or Stories One Story
New Construction Yes
Schools
School District Mount Diablo (925) 682-8000
Others
Tax ID 152070042
Read Less
Want to know what your home might be worth? Contact us for a FREE valuation!

Our team is ready to help you sell your home for the highest possible price ASAP

© 2024 BEAR, CCAR, bridgeMLS. This information is deemed reliable but not verified or guaranteed. This information is being provided by the Bay East MLS or Contra Costa MLS or bridgeMLS. The listings presented here may or may not be listed by the Broker/Agent operating this website.
Bought with MatthewCastillo



