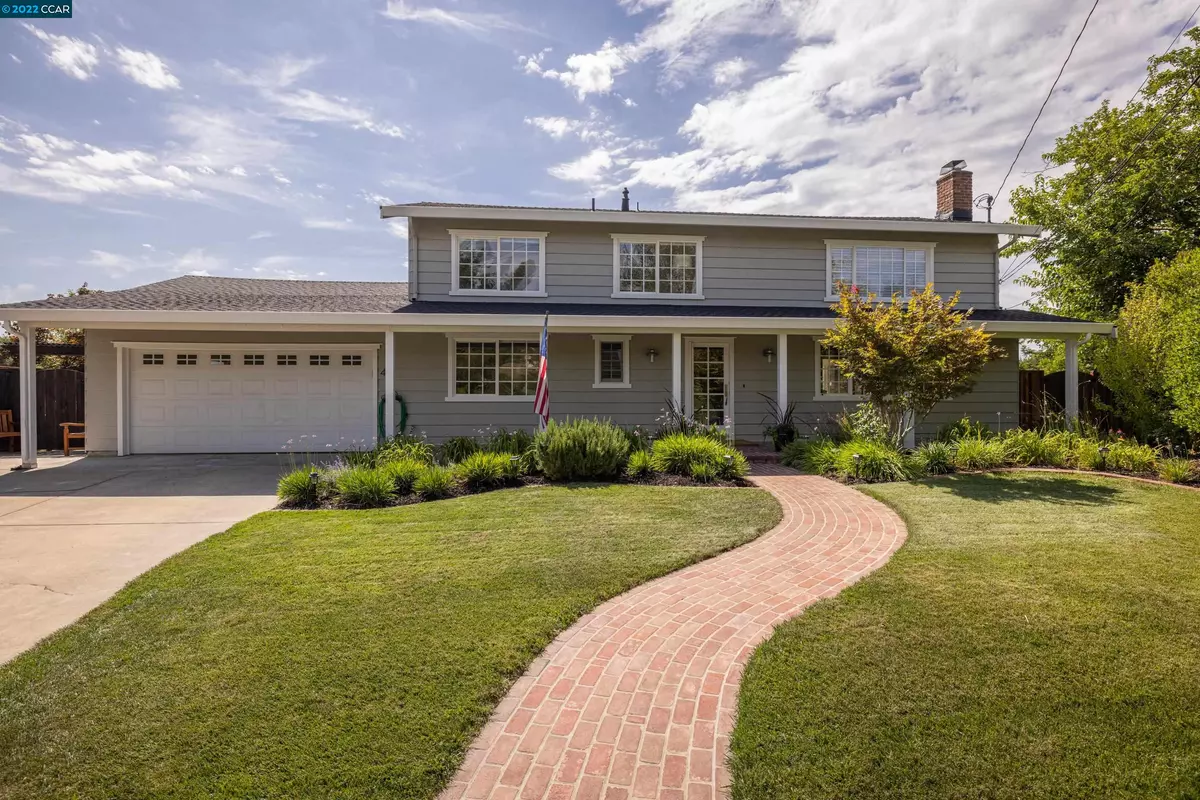$2,615,000
$2,595,000
0.8%For more information regarding the value of a property, please contact us for a free consultation.
41 Kazar Ct. Moraga, CA 94556
5 Beds
4 Baths
2,848 SqFt
Key Details
Sold Price $2,615,000
Property Type Single Family Home
Sub Type Single Family Residence
Listing Status Sold
Purchase Type For Sale
Square Footage 2,848 sqft
Price per Sqft $918
Subdivision Camino Woods
MLS Listing ID 41004491
Sold Date 09/08/22
Bedrooms 5
Full Baths 4
HOA Y/N No
Year Built 1964
Lot Size 0.546 Acres
Acres 0.55
Property Description
The more than half-acre private back yard sanctuary w/sweeping unobstructed hillside views and breathtaking sunsets takes this beautifully updated home to the next level. Located on a coveted cul-de-sac with a walking path to K-8th grade, this home showcases a light-filled interior, updated w/refinished clear maple hardwood floors, interior paint, dual pane doors & windows, crown moulding and recessed lighting. There is a main-level en suite bdrm w/walk-in closet ideal for guests. The open kitchen has been updated w/new stainless appliances, Columbia cabinets, and a granite wraparound counter that accommodates 10! Enjoy the sensational outdoor venues w/custom lighting & optimal southwestern exposure. Entertain, play, and relax in the resort style yard surrounded by expansive patios, gas fire pit, generator, huge pool w/Fiberon deck, lush lawns, and garden beds bursting w/seasonal colour. Pathways meander among multiple fruit trees, raised vegetable & garden herb beds, and play area!
Location
State CA
County Contra Costa
Area Moraga/Canyon
Rooms
Basement Crawl Space
Interior
Interior Features Formal Dining Room, Kitchen/Family Combo, Storage, Breakfast Bar, Stone Counters, Eat-in Kitchen, Pantry, Updated Kitchen
Heating Forced Air
Cooling Central Air, Whole House Fan
Flooring Hardwood, Tile
Fireplaces Number 1
Fireplaces Type Living Room, Wood Burning
Fireplace Yes
Window Features Double Pane Windows, Window Coverings
Appliance Dishwasher, Double Oven, Disposal, Gas Range, Microwave, Oven, Refrigerator, Gas Water Heater
Laundry Hookups Only, In Garage
Exterior
Exterior Feature Back Yard, Front Yard, Garden/Play, Side Yard, Sprinklers Automatic, Sprinklers Back, Sprinklers Front, Terraced Down, Garden, Landscape Back, Landscape Front
Garage Spaces 2.0
Pool Gas Heat, Gunite, In Ground, Pool Cover, Outdoor Pool
View Y/N true
View Hills, Trees/Woods
Private Pool true
Building
Lot Description Court, Premium Lot, Landscape Back, Landscape Front
Story 2
Sewer Public Sewer
Water Public
Architectural Style Traditional
Level or Stories Two Story
New Construction Yes
Schools
School District Acalanes (925) 280-3900
Others
Tax ID 257273038
Read Less
Want to know what your home might be worth? Contact us for a FREE valuation!

Our team is ready to help you sell your home for the highest possible price ASAP

© 2024 BEAR, CCAR, bridgeMLS. This information is deemed reliable but not verified or guaranteed. This information is being provided by the Bay East MLS or Contra Costa MLS or bridgeMLS. The listings presented here may or may not be listed by the Broker/Agent operating this website.
Bought with GillianJudge



