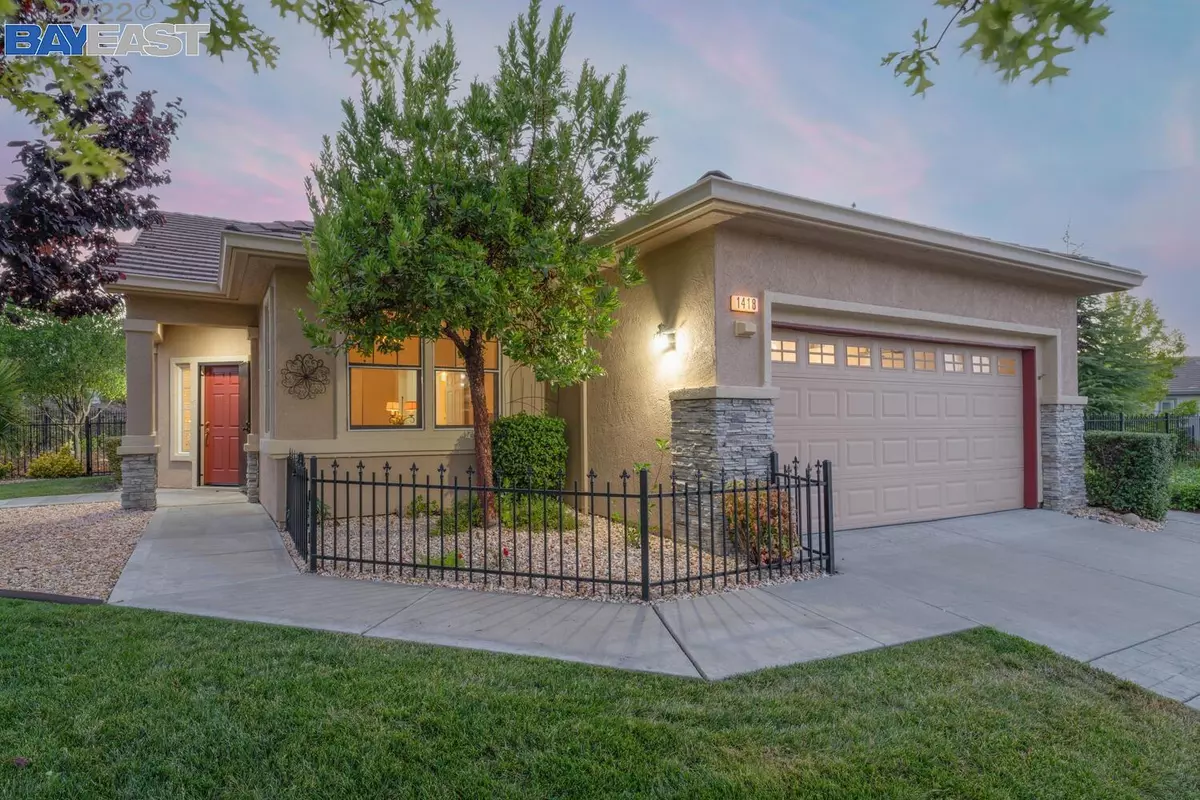$600,000
$609,950
1.6%For more information regarding the value of a property, please contact us for a free consultation.
1418 Bismarck Ln Brentwood, CA 94513
2 Beds
2 Baths
1,364 SqFt
Key Details
Sold Price $600,000
Property Type Single Family Home
Sub Type Single Family Residence
Listing Status Sold
Purchase Type For Sale
Square Footage 1,364 sqft
Price per Sqft $439
Subdivision Summerset 3
MLS Listing ID 41002162
Sold Date 09/12/22
Bedrooms 2
Full Baths 2
HOA Fees $163/mo
HOA Y/N Yes
Year Built 2000
Lot Size 0.379 Acres
Acres 0.38
Property Description
Welcome to 1418 Bismarck Ln. in the desirable Summerset 3, gated 55+ active adult community. This lovely Cortland model home is steel framed and features one of the largest lots in Summerset. Private and fully fenced, the surprisingly low maintenance 16,500+ sf yard features many shade trees, a lovely garden area, and private, extended, covered patio with a roll down shade. The freshly painted interior enhances the bright and sunny kitchen with white cabinets, corian countertops, walk-in pantry, breakfast bar, less than one year old refrigerator, and newer dishwasher, gas range, and microwave within the last 5 years. The flexible floor plan takes advantage of the builder's option for a smart space in lieu of the typical indoor laundry room. A large primary suite hosts a walk-in closet, primary bath with stall shower and privacy glass and dual sink vanity. Visit the Summerset 3 community to see the many amenities it has to offer and… Welcome Home.
Location
State CA
County Contra Costa
Area Brentwood
Interior
Interior Features Bonus/Plus Room, Dining Area, Family Room, Breakfast Bar, Counter - Solid Surface, Eat-in Kitchen, Pantry
Heating Baseboard
Cooling Ceiling Fan(s), Central Air
Flooring Tile, Carpet
Fireplaces Number 1
Fireplaces Type Family Room
Fireplace Yes
Appliance Dishwasher, Disposal, Gas Range, Microwave, Free-Standing Range, Refrigerator, Dryer, Washer, Gas Water Heater
Laundry In Garage, Sink
Exterior
Exterior Feature Back Yard, Front Yard, Garden/Play, Side Yard, Sprinklers Automatic, Terraced Up
Garage Spaces 2.0
Pool Cabana, In Ground, Spa, Community
Utilities Available All Public Utilities
Handicap Access Grab Bars
Private Pool false
Building
Lot Description Corner Lot, Premium Lot, Sloped Up
Story 1
Foundation Slab
Sewer Public Sewer
Water Public
Architectural Style Traditional
Level or Stories One Story
New Construction Yes
Others
Tax ID 010570026
Read Less
Want to know what your home might be worth? Contact us for a FREE valuation!

Our team is ready to help you sell your home for the highest possible price ASAP

© 2024 BEAR, CCAR, bridgeMLS. This information is deemed reliable but not verified or guaranteed. This information is being provided by the Bay East MLS or Contra Costa MLS or bridgeMLS. The listings presented here may or may not be listed by the Broker/Agent operating this website.
Bought with TheresaUbungen


