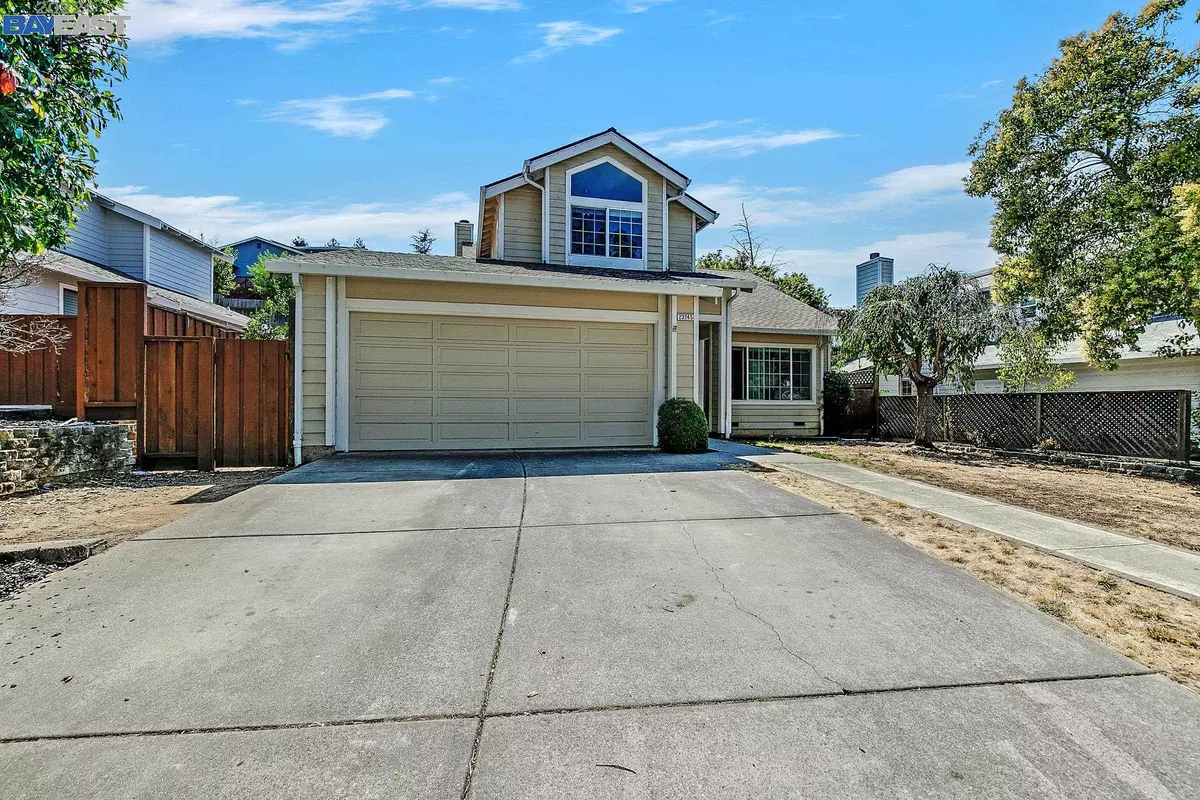$925,000
$950,000
2.6%For more information regarding the value of a property, please contact us for a free consultation.
23245 Henry Ct Hayward, CA 94541
4 Beds
2.5 Baths
2,043 SqFt
Key Details
Sold Price $925,000
Property Type Single Family Home
Sub Type Single Family Residence
Listing Status Sold
Purchase Type For Sale
Square Footage 2,043 sqft
Price per Sqft $452
Subdivision Fairview
MLS Listing ID 41003730
Sold Date 09/09/22
Bedrooms 4
Full Baths 2
Half Baths 1
HOA Y/N No
Year Built 1990
Lot Size 5,924 Sqft
Acres 0.14
Property Description
First time on the market!! Spacious and loved family home located on a quiet cu-de-sac. This home boasts 3 bedrooms and 2.5 baths with optional 4th bedroom, office/den downstairs. Brand new carpet on the stairway leading to the upstairs hallway and primary bedroom. Downstairs flooring recently renovated with premium bamboo hardwood. Backyard includes a multi-level deck, and the exterior of the property has potential for amazing landscaping opportunities. Property to be sold in present condition. With a little TLC, this house will shine! Appliances include: Refrigerator, stove/oven, dishwasher washing machine & dryer! Reports available: Wood Destroying Pest Report & Home Inspection. Don't miss this chance to own this wonderful house at the end of Henry Court, where you may see some wild turkeys walking about.
Location
State CA
County Alameda
Area Hayward
Rooms
Basement Crawl Space
Interior
Interior Features Family Room, Kitchen/Family Combo, Laminate Counters, Eat-in Kitchen
Heating Forced Air
Cooling Ceiling Fan(s)
Flooring Tile, Carpet, Bamboo
Fireplaces Number 1
Fireplaces Type Brick, Family Room, Insert, Wood Burning
Fireplace Yes
Window Features Window Coverings
Appliance Dishwasher, Disposal, Gas Range, Microwave, Free-Standing Range, Refrigerator, Gas Water Heater
Laundry Laundry Room
Exterior
Exterior Feature Back Yard, Front Yard, Side Yard
Garage Spaces 2.0
Pool None
Utilities Available All Public Utilities, Cable Available, Internet Available, Master Electric Meter, Master Gas Meter
View Y/N false
View None
Total Parking Spaces 4
Private Pool false
Building
Lot Description Court, Regular, Sloped Up
Story 2
Sewer Public Sewer
Water Public
Architectural Style Traditional
Level or Stories Two Story
New Construction Yes
Read Less
Want to know what your home might be worth? Contact us for a FREE valuation!

Our team is ready to help you sell your home for the highest possible price ASAP

© 2025 BEAR, CCAR, bridgeMLS. This information is deemed reliable but not verified or guaranteed. This information is being provided by the Bay East MLS or Contra Costa MLS or bridgeMLS. The listings presented here may or may not be listed by the Broker/Agent operating this website.
Bought with SuzannaChew


