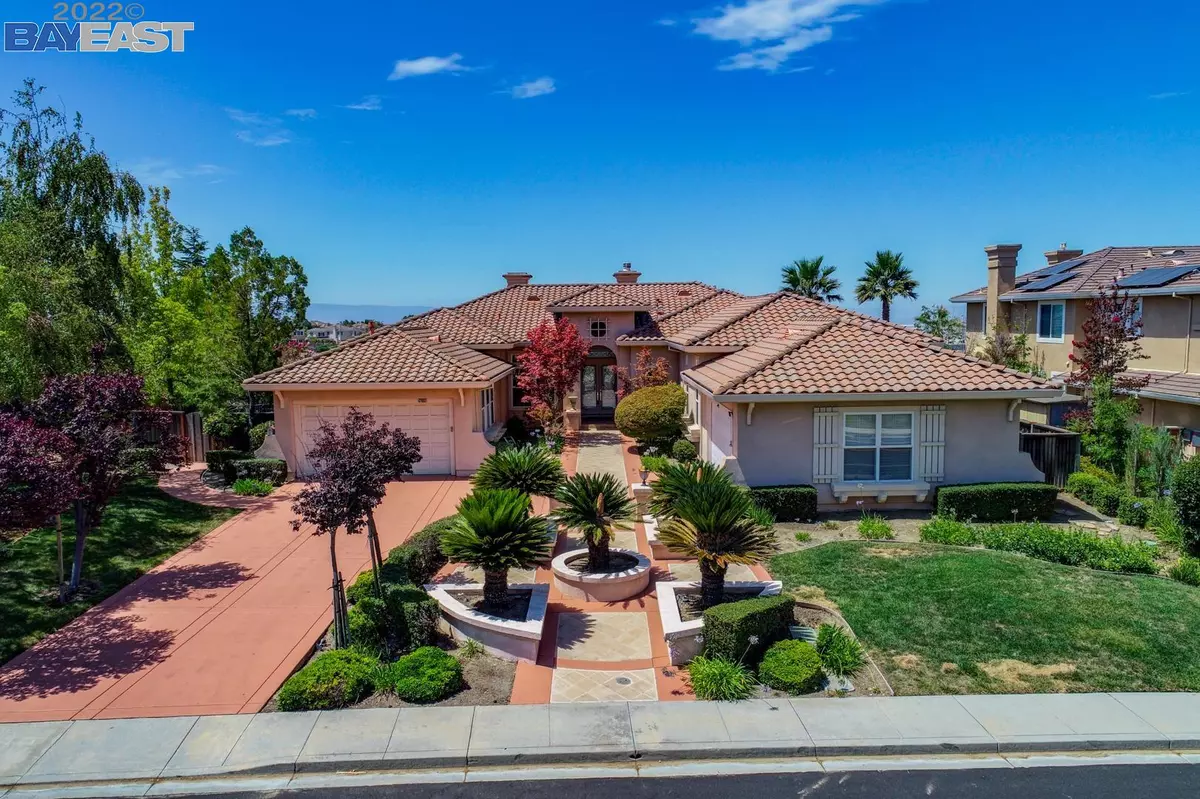$3,850,000
$3,999,999
3.7%For more information regarding the value of a property, please contact us for a free consultation.
47969 Avalon Heights Ter Fremont, CA 94539
4 Beds
3.5 Baths
3,374 SqFt
Key Details
Sold Price $3,850,000
Property Type Single Family Home
Sub Type Single Family Residence
Listing Status Sold
Purchase Type For Sale
Square Footage 3,374 sqft
Price per Sqft $1,141
Subdivision Avalon Heights
MLS Listing ID 41004461
Sold Date 09/09/22
Bedrooms 4
Full Baths 3
Half Baths 1
HOA Fees $327/mo
HOA Y/N Yes
Year Built 1998
Lot Size 0.544 Acres
Acres 0.54
Property Description
Amazing View! View! View! Gorgeous single-story home in the exclusive 24/7 gated/guarded community of Avalon in the Fremont foothills. This stunning home has 3,374 sf on a 23,701 sf premium lot. It boasts 4 bedrooms, 3.5 baths includes a master suite, an in-law suite & 4 car garage ~ Splendid floor plan w. ample natural lights & cheerful vibe ~ Spacious formal living & family room w. view of the Bay & City lights ~Chef's kitchen w. granite tops, island, S/S appliances, walk-in pantry & lovely nook ~Master suite offers retreat area w. fireplace, luxurious bath w. double sink vanity, marble tile floor, steam shower & jetted sunken tub w. stunning view ~ Enormous backyard showcases breathtaking Bay view, outdoor kitchen & generous stone patio perfect for entertaining & relaxing ~Dual-zone A/C, 2 fireplaces, a whole house fan~ Excellent schools, close to 680,880 Hwy, shopping, restaurants, Warm Springs BART~Easy commute to Silicon Valley, Peninsula~Hurry! Don't miss out on this dream home!
Location
State CA
County Alameda
Area Fremont
Rooms
Basement Crawl Space
Interior
Interior Features Dining Area, Family Room, Formal Dining Room, In-Law Floorplan, Breakfast Nook, Counter - Solid Surface, Eat-in Kitchen, Kitchen Island, Pantry, Updated Kitchen
Heating Zoned
Cooling Ceiling Fan(s), Zoned
Flooring Hardwood, Tile, Carpet
Fireplaces Number 2
Fireplaces Type Gas Starter, Living Room, Other
Fireplace Yes
Appliance Dishwasher, Disposal, Gas Range, Oven, Free-Standing Range, Refrigerator, Dryer, Washer
Laundry 220 Volt Outlet, Dryer, Laundry Room, Washer
Exterior
Exterior Feature Backyard, Back Yard, Front Yard, Side Yard, Sprinklers Automatic, Low Maintenance
Garage Spaces 4.0
Pool None
View Y/N true
View Bay, City Lights, Greenbelt, Hills, City
Private Pool false
Building
Lot Description Premium Lot, Front Yard, Security Gate, See Remarks
Story 1
Sewer Public Sewer
Water Public
Architectural Style Contemporary
Level or Stories One Story
New Construction Yes
Schools
School District Fremont (510) 657-2350
Others
Tax ID 519172425
Read Less
Want to know what your home might be worth? Contact us for a FREE valuation!

Our team is ready to help you sell your home for the highest possible price ASAP

© 2025 BEAR, CCAR, bridgeMLS. This information is deemed reliable but not verified or guaranteed. This information is being provided by the Bay East MLS or Contra Costa MLS or bridgeMLS. The listings presented here may or may not be listed by the Broker/Agent operating this website.
Bought with BetsyYamasaki


