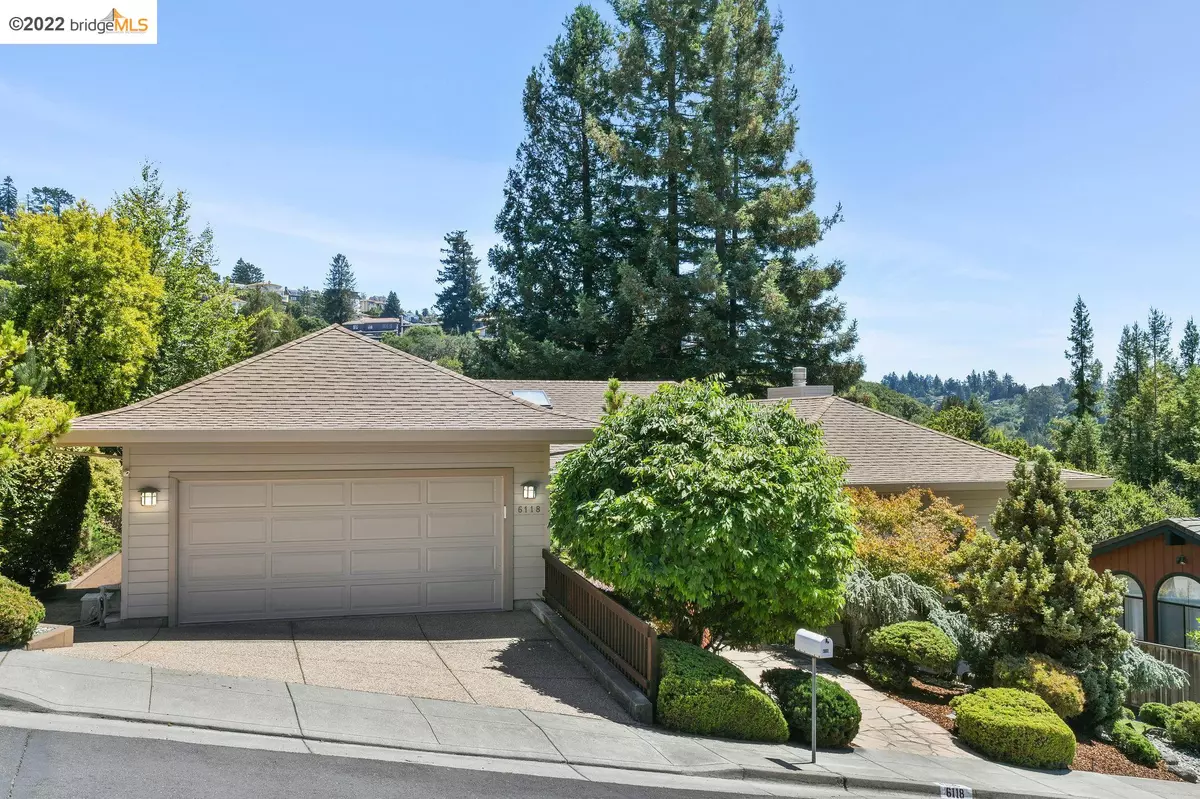$2,057,000
$1,595,000
29.0%For more information regarding the value of a property, please contact us for a free consultation.
6118 Fairlane Dr Oakland, CA 94611
3 Beds
3 Baths
2,980 SqFt
Key Details
Sold Price $2,057,000
Property Type Single Family Home
Sub Type Single Family Residence
Listing Status Sold
Purchase Type For Sale
Square Footage 2,980 sqft
Price per Sqft $690
Subdivision Montclair
MLS Listing ID 41005225
Sold Date 09/07/22
Bedrooms 3
Full Baths 3
HOA Y/N No
Year Built 1995
Lot Size 0.333 Acres
Acres 0.33
Property Description
A rare opportunity to put your signature on a spacious, light-filled, home located in one of the most desirable areas of Montclair - Glen Highlands! Move-in-ready custom home provides essentially level living plus a lower level with its own separate entrance (huge rec room, bathroom, and tons of storage). A sheltered deck runs the length of the home and is perfect for casual dinners, relaxing and play! The formal dining area opens to a living room with lofty ceilings, gleaming wood floors, and oversize French doors. Move-in, give it a hug and create your dream home. Set back off a wide street with sidewalks 6118 Fairlane is minutes from shops and restaurants in Montclair Village, Rockridge, Lake Temescal, good schools, and Highway 13!
Location
State CA
County Alameda
Area Oakland Zip Code 94611
Rooms
Basement Crawl Space
Interior
Interior Features Formal Dining Room, Rec/Rumpus Room, Storage, Unfinished Room, Utility Room, Stone Counters, Eat-in Kitchen, Pantry
Heating Forced Air
Cooling Ceiling Fan(s), Central Air
Flooring Hardwood, Tile, Carpet
Fireplaces Number 1
Fireplaces Type Living Room, Raised Hearth
Fireplace Yes
Window Features Double Pane Windows, Skylight(s)
Appliance Dishwasher, Double Oven, Disposal, Gas Range, Oven, Refrigerator, Dryer, Washer
Laundry Dryer, Laundry Room, Washer
Exterior
Exterior Feature Back Yard, Front Yard, Garden/Play, Side Yard, Storage, Terraced Down
Garage Spaces 2.0
Pool None
View Y/N true
View Hills
Private Pool false
Building
Lot Description Sloped Down, Level
Story 2
Sewer Public Sewer
Architectural Style Custom, Ranch, Traditional
Level or Stories Two Story
New Construction Yes
Schools
School District Oakland (510) 879-8111
Others
Tax ID 48H756510
Read Less
Want to know what your home might be worth? Contact us for a FREE valuation!

Our team is ready to help you sell your home for the highest possible price ASAP

© 2024 BEAR, CCAR, bridgeMLS. This information is deemed reliable but not verified or guaranteed. This information is being provided by the Bay East MLS or Contra Costa MLS or bridgeMLS. The listings presented here may or may not be listed by the Broker/Agent operating this website.
Bought with LauraArechiga


