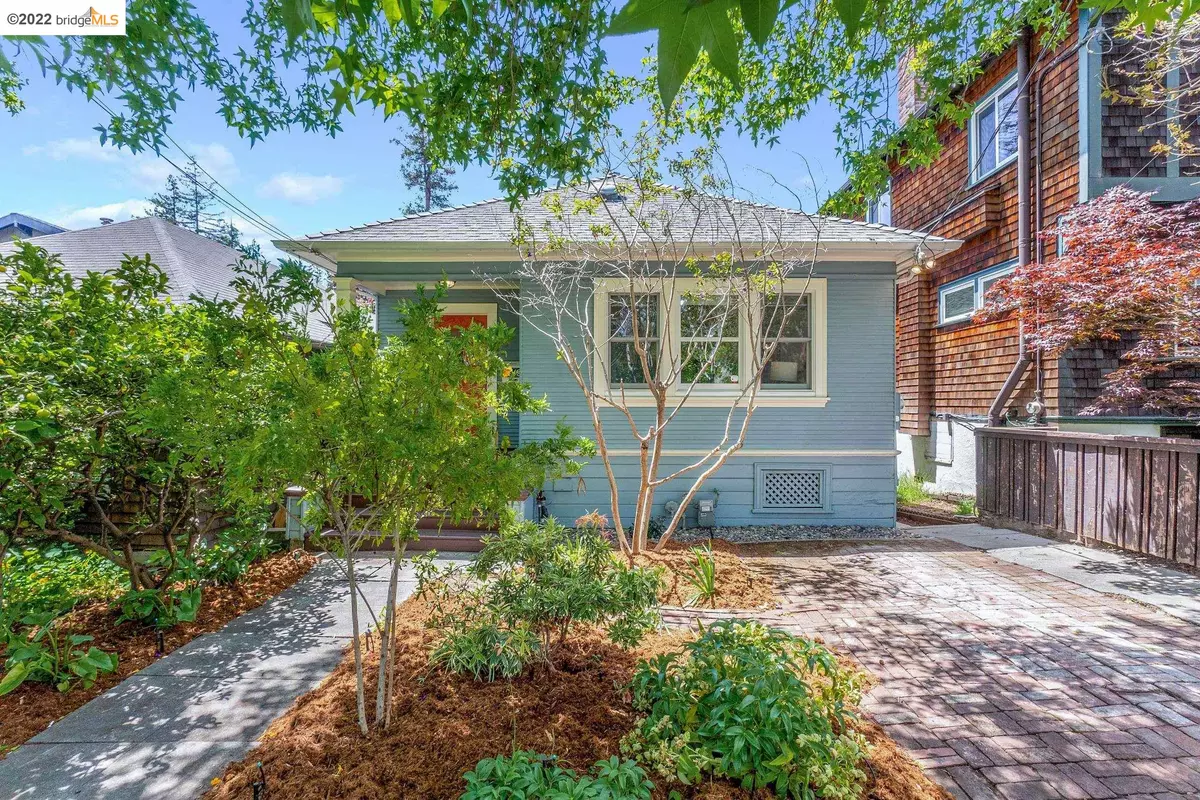$1,600,000
$1,659,000
3.6%For more information regarding the value of a property, please contact us for a free consultation.
119 Sunnyside Ave Piedmont, CA 94611
3 Beds
2 Baths
1,504 SqFt
Key Details
Sold Price $1,600,000
Property Type Single Family Home
Sub Type Single Family Residence
Listing Status Sold
Purchase Type For Sale
Square Footage 1,504 sqft
Price per Sqft $1,063
Subdivision Lower Piedmont
MLS Listing ID 40992674
Sold Date 09/06/22
Bedrooms 3
Full Baths 2
HOA Y/N No
Year Built 1933
Lot Size 3,000 Sqft
Acres 0.07
Property Description
This Piedmont traditional has been caringly transformed into an open floorplan beaming with natural light. As you pass through the foyer you leave the roaring 20's behind and find the once closed off living room seamlessly conjoined with the large open kitchen. The kitchen is now open to the dining area with well positioned skylights lighting the way as you go. Through the dining room you are welcomed into the outdoors on a large sitting porch perfect for morning coffee, an evening libation, or that work from home virtual meeting. The main level also features two sleeping areas and updated bathroom with period claw foot tub. Downstairs you will find the redesign continues to shine natural light throughout - this time by using a large French Patio door and awning style window in the office nook area. In the master bedroom the natural light glows through a large sliding window incorporated on the Southwestern elevation. Outside find a well-established landscape with sitting areas
Location
State CA
County Alameda
Area Piedmont Zip Code 94611
Interior
Interior Features Office, Counter - Solid Surface, Eat-in Kitchen, Kitchen Island, Updated Kitchen
Heating Forced Air
Cooling None
Flooring Hardwood Flrs Throughout
Fireplaces Type None
Fireplace No
Window Features Skylight(s)
Appliance Dishwasher, Disposal, Gas Range, Free-Standing Range, Refrigerator
Laundry Dryer, In Basement, Washer, Inside
Exterior
Exterior Feature Garden, Back Yard, Dog Run, Front Yard, Sprinklers Automatic
Pool None
Utilities Available Sewer Connected
View Y/N true
View Trees/Woods
Total Parking Spaces 1
Private Pool false
Building
Lot Description Regular, Front Yard
Story 2
Foundation Raised, Slab
Sewer Public Sewer
Water Public
Architectural Style Traditional
Level or Stories Two Story
New Construction Yes
Others
Tax ID 5045549
Read Less
Want to know what your home might be worth? Contact us for a FREE valuation!

Our team is ready to help you sell your home for the highest possible price ASAP

© 2025 BEAR, CCAR, bridgeMLS. This information is deemed reliable but not verified or guaranteed. This information is being provided by the Bay East MLS or Contra Costa MLS or bridgeMLS. The listings presented here may or may not be listed by the Broker/Agent operating this website.
Bought with KatyAnderson


