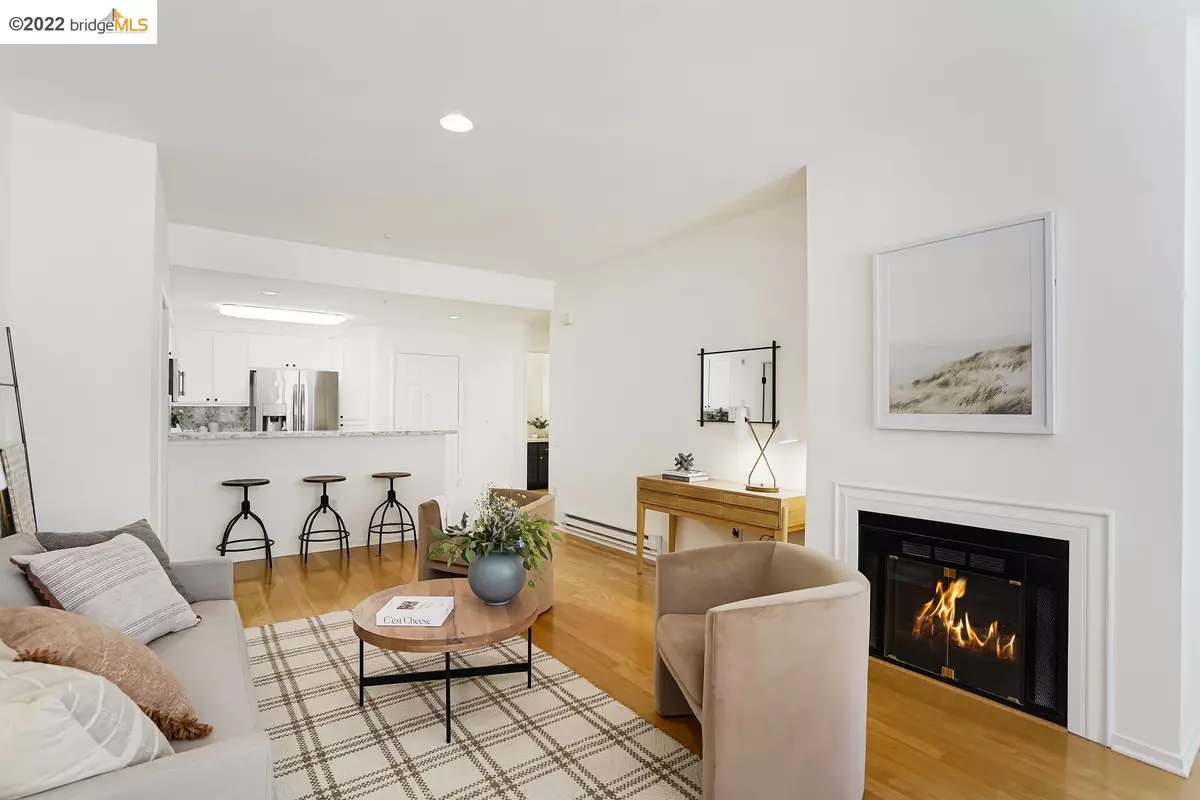$711,000
$679,000
4.7%For more information regarding the value of a property, please contact us for a free consultation.
260 Caldecott Ln #112 Oakland, CA 94618
2 Beds
2 Baths
1,095 SqFt
Key Details
Sold Price $711,000
Property Type Condo
Sub Type Condominium
Listing Status Sold
Purchase Type For Sale
Square Footage 1,095 sqft
Price per Sqft $649
Subdivision Parkwood Condos
MLS Listing ID 41005205
Sold Date 09/02/22
Bedrooms 2
Full Baths 2
HOA Fees $604/mo
HOA Y/N Yes
Year Built 1997
Lot Size 0.806 Acres
Acres 0.81
Property Description
Spacious and bright, beautifully renovated 2 bed/2 bath condo retreat with serene private views. Completed masterfully from floor to ceiling, this serene home boasts a cozy gas fireplace, freshly painted interior, new designer light fixtures throughout & a refreshed kitchen that includes SS appliances, a gas range & breakfast bar. Both ensuite bathrooms have undergone a stunning transformation w/new quartz countertops, sinks, faucets & mirrors. The floor plan offers great separation of space with two bedrooms located on each side of the open concept kitchen/living/dining room area. Each bedroom has a spacious walk-in closet and direct access to a private balcony w/an outdoor storage closet. In-home laundry. Deeded garage parking. Parkwoods is an esteemed secure community that includes on-site management M-F, outdoor swimming pool, spa, sun deck, well-equipped gym, sauna, clubhouse, and beautifully landscaped grounds. Convenient commuter location & Rockridge shopping just 5 min away!
Location
State CA
County Alameda
Area Oakland Zip Code 94618
Interior
Interior Features Elevator, No Additional Rooms, Breakfast Bar, Stone Counters, Updated Kitchen
Heating Baseboard
Cooling None
Flooring Hardwood, Laminate, Vinyl, Carpet
Fireplaces Number 1
Fireplaces Type Gas, Gas Starter, Living Room
Fireplace Yes
Window Features Double Pane Windows, Bay Window(s), Screens, Window Coverings
Appliance Dishwasher, Disposal, Gas Range, Plumbed For Ice Maker, Microwave, Range, Refrigerator, Dryer, Washer
Laundry Dryer, Laundry Closet, Washer, In Unit, Stacked Only, Washer/Dryer Stacked Incl
Exterior
Exterior Feature Storage, Storage Area
Garage Spaces 1.0
Pool In Ground, Spa, Fenced, Community
Utilities Available All Public Utilities, Internet Available
Total Parking Spaces 1
Private Pool false
Building
Lot Description Landscape Front, Landscape Misc, Private, Security Gate, See Remarks
Story 1
Sewer Public Sewer
Water Public
Architectural Style Contemporary, Traditional
Level or Stories One Story, One
New Construction Yes
Others
Tax ID 48H7521182
Read Less
Want to know what your home might be worth? Contact us for a FREE valuation!

Our team is ready to help you sell your home for the highest possible price ASAP

© 2024 BEAR, CCAR, bridgeMLS. This information is deemed reliable but not verified or guaranteed. This information is being provided by the Bay East MLS or Contra Costa MLS or bridgeMLS. The listings presented here may or may not be listed by the Broker/Agent operating this website.
Bought with VickyFaulk



