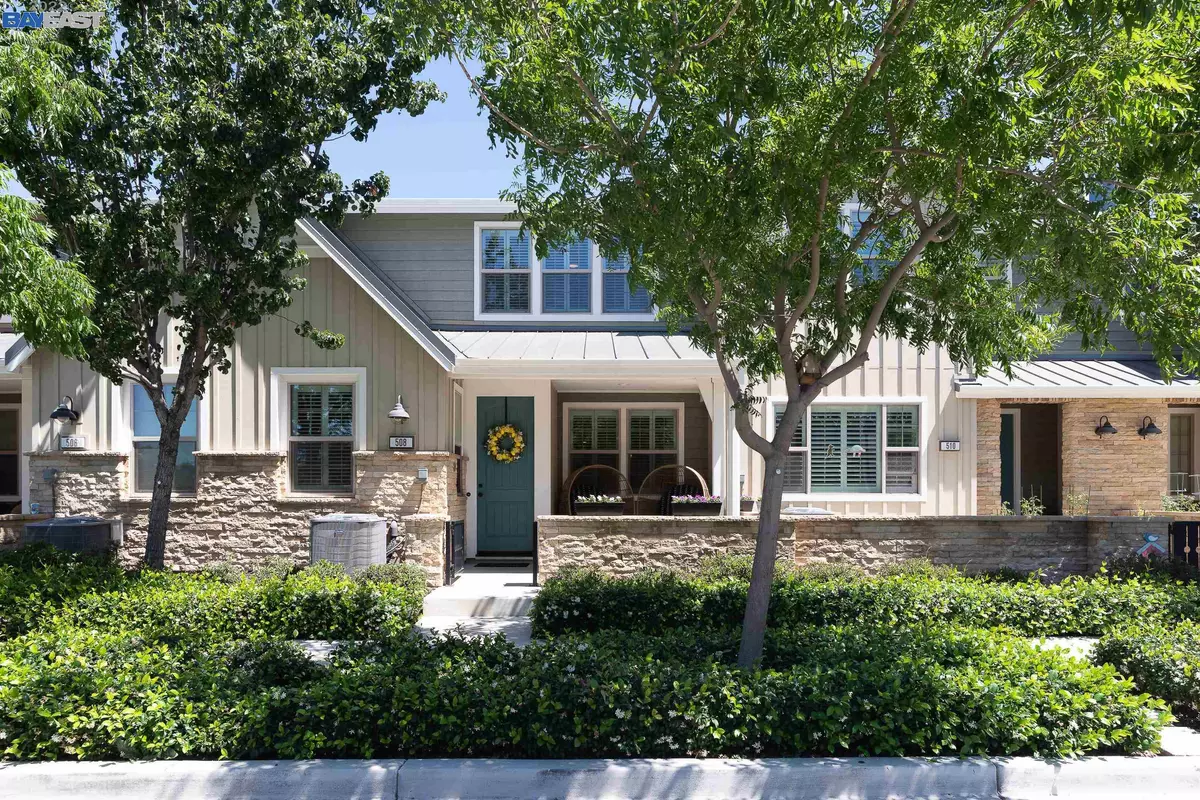$1,025,000
$1,025,000
For more information regarding the value of a property, please contact us for a free consultation.
508 SANDALWOOD DR Livermore, CA 94551
3 Beds
2.5 Baths
1,765 SqFt
Key Details
Sold Price $1,025,000
Property Type Condo
Sub Type Condominium
Listing Status Sold
Purchase Type For Sale
Square Footage 1,765 sqft
Price per Sqft $580
Subdivision Sage
MLS Listing ID 41000334
Sold Date 09/02/22
Bedrooms 3
Full Baths 2
Half Baths 1
HOA Fees $360/mo
HOA Y/N Yes
Year Built 2016
Property Description
Welcome to highly sought-after Sage, the community at the Northern foothills of Livermore. Steps away from the front porch is a resort like club house featuring pool, spas, BBQ, cabanas & gym. Walking distance from home, are bocce ball, ping pong, basketball, dog park, soccer field, playground & greenbelt. As you enter the home you are welcomed by a bright, open floor plan, with lots of windows & plantation shutters throughout. The main floor boasts of a chefs-like, dream, kitchen, with upgrades, large pantry & breakfast bar, with 5+ seating. Looking out from kitchen is the dining room, living room & designated office space or play area. Beyond the kitchen is powder room & garage access. Upstairs are 3 beds, 2 baths & laundry room with ample storage. The spacious master suite will lead you into the spa like bathroom with a deep-set tub, seamless glass shower, double vanity & large walk-in closet. This 1,765 SF, 3 beds 2.5 baths home will check all the boxes & more on your dream home.
Location
State CA
County Alameda
Area Livermore
Interior
Interior Features Dining Area, Breakfast Bar, Stone Counters, Eat-in Kitchen, Pantry, Updated Kitchen, Energy Star Windows Doors
Heating Zoned
Cooling Zoned
Flooring Tile, Carpet, Engineered Wood
Fireplaces Number 1
Fireplaces Type None
Fireplace Yes
Window Features Double Pane Windows, Screens, Window Coverings
Appliance Dishwasher, Disposal, Gas Range, Microwave, Range, Water Softener, Tankless Water Heater
Laundry Hookups Only, Laundry Room, In Unit, Cabinets, Sink, Upper Level
Exterior
Exterior Feature Unit Faces Street
Garage Spaces 2.0
Pool Cabana, Gas Heat, In Ground, Spa, Community
Utilities Available All Public Utilities
Private Pool false
Building
Lot Description Close to Clubhouse, Level, Premium Lot
Story 2
Foundation Slab
Sewer Public Sewer
Water Public
Architectural Style Contemporary
Level or Stories Two Story
New Construction Yes
Others
Tax ID 9031544
Read Less
Want to know what your home might be worth? Contact us for a FREE valuation!

Our team is ready to help you sell your home for the highest possible price ASAP

© 2024 BEAR, CCAR, bridgeMLS. This information is deemed reliable but not verified or guaranteed. This information is being provided by the Bay East MLS or Contra Costa MLS or bridgeMLS. The listings presented here may or may not be listed by the Broker/Agent operating this website.
Bought with JohnnyHeckenberg


