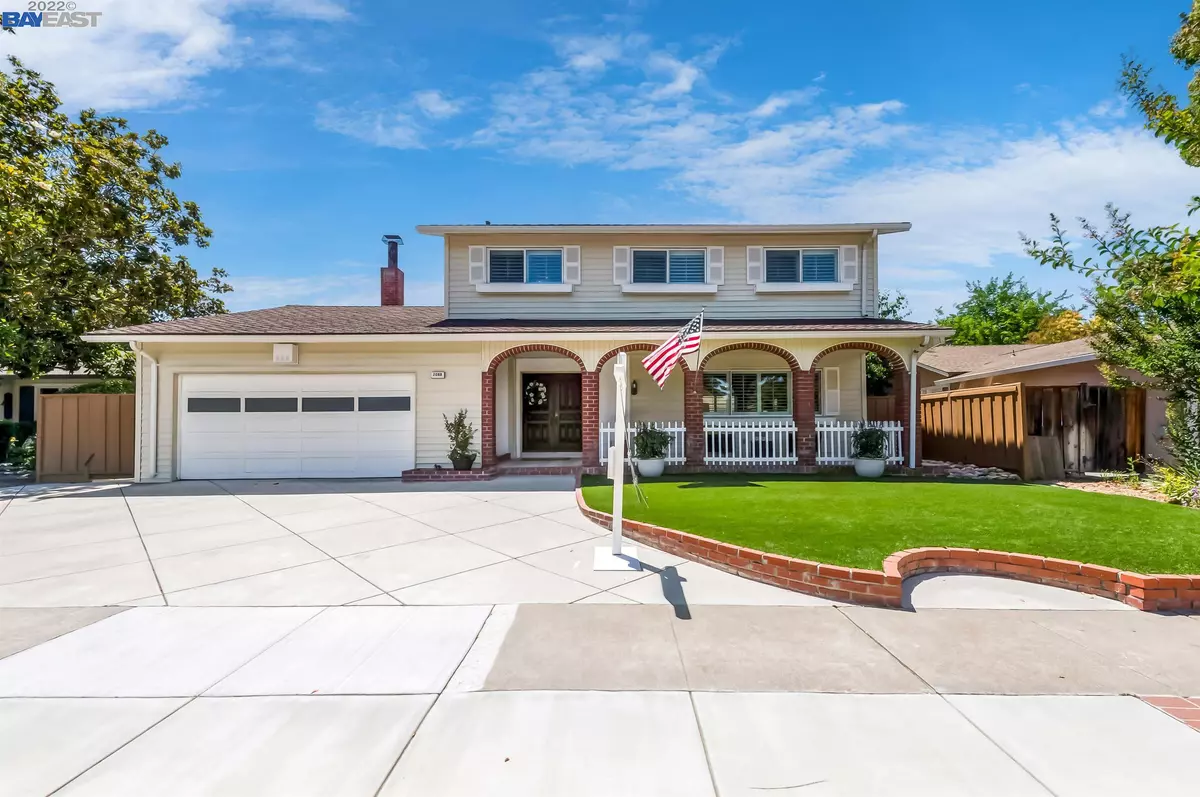$1,600,000
$1,689,000
5.3%For more information regarding the value of a property, please contact us for a free consultation.
2088 Crestline Rd Pleasanton, CA 94566
4 Beds
2.5 Baths
2,047 SqFt
Key Details
Sold Price $1,600,000
Property Type Single Family Home
Sub Type Single Family Residence
Listing Status Sold
Purchase Type For Sale
Square Footage 2,047 sqft
Price per Sqft $781
Subdivision Pleasanton Vally
MLS Listing ID 40999060
Sold Date 09/02/22
Bedrooms 4
Full Baths 2
Half Baths 1
HOA Y/N No
Year Built 1965
Lot Size 6,609 Sqft
Acres 0.15
Property Description
This Charming East-facing home in the desirable Pleasanton Valley neighborhood has been meticulously maintained by the original owners. Hardwood Oak floors throughout even under the carpet, dual pane windows with plantation shutters, and newer furnace/AC. Remodeled granite kitchen with walk-in pantry, newer appliances including refrigerator, double oven, and built-in microwave. Low maintenance vinyl siding and synthetic grass front and back with sparkling, solar heated diving pool & newer pool equipment. There are also two covered patio areas, one with a fireplace for year-round entertaining. Formal living room, dining room, family room with fireplace, half bath, and inside laundry downstairs. Upstairs is the primary bedroom and bath plus three secondary bedrooms and hall bath. The finished 2-car garage has upper and lower cabinets, recessed lighting & a pebble finish floor. Walk to award-winning K-12 schools, parks, shopping, and downtown. EZ access to BART, ACE train & Freeways
Location
State CA
County Alameda
Area Pleasanton
Rooms
Basement Crawl Space
Interior
Interior Features No Additional Rooms, Counter - Solid Surface, Stone Counters, Eat-in Kitchen, Pantry, Updated Kitchen
Heating Forced Air
Cooling Ceiling Fan(s), Central Air
Flooring Hardwood Flrs Throughout, Carpet
Fireplaces Number 1
Fireplaces Type Family Room, Raised Hearth, Wood Burning, Other
Fireplace Yes
Window Features Window Coverings
Appliance Double Oven, Electric Range, Disposal, Microwave, Oven, Refrigerator, Gas Water Heater
Laundry Hookups Only, Laundry Room, Cabinets
Exterior
Exterior Feature Front Yard, Low Maintenance
Garage Spaces 2.0
Pool Gunite, In Ground, Pool Sweep, Solar Pool Owned
Private Pool true
Building
Lot Description Level
Story 2
Sewer Public Sewer
Water Public
Architectural Style Contemporary
Level or Stories Two Story
New Construction Yes
Others
Tax ID 94633308
Read Less
Want to know what your home might be worth? Contact us for a FREE valuation!

Our team is ready to help you sell your home for the highest possible price ASAP

© 2024 BEAR, CCAR, bridgeMLS. This information is deemed reliable but not verified or guaranteed. This information is being provided by the Bay East MLS or Contra Costa MLS or bridgeMLS. The listings presented here may or may not be listed by the Broker/Agent operating this website.
Bought with RichaMisra


